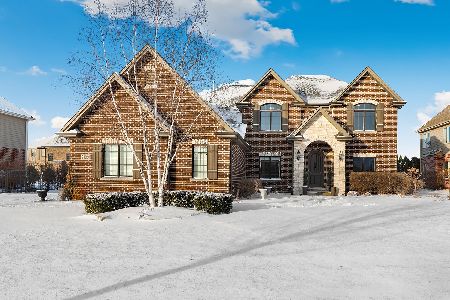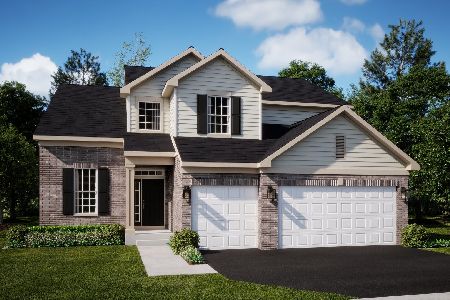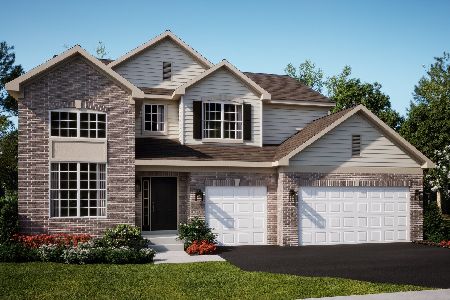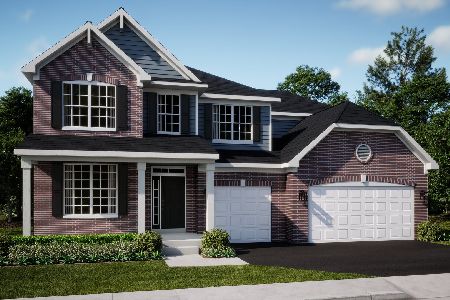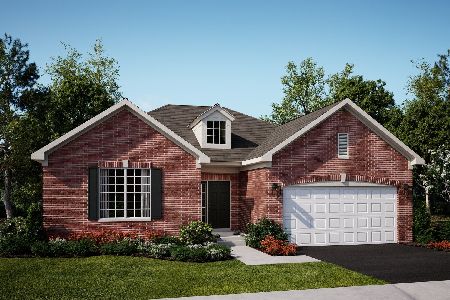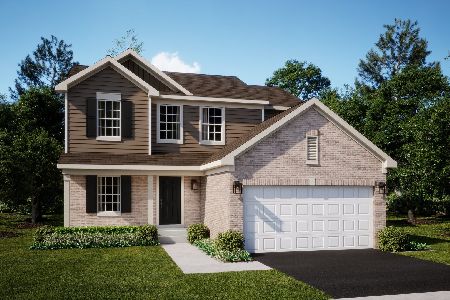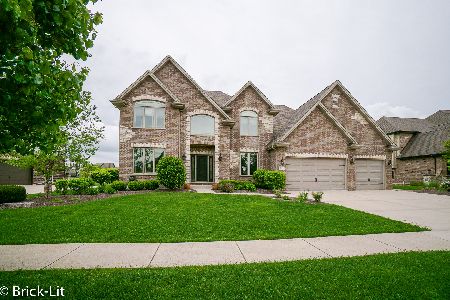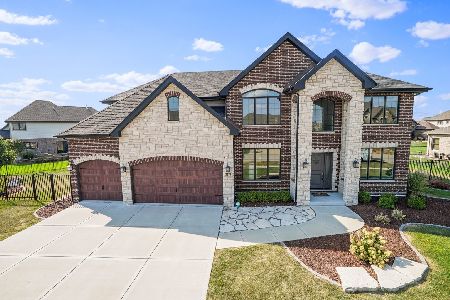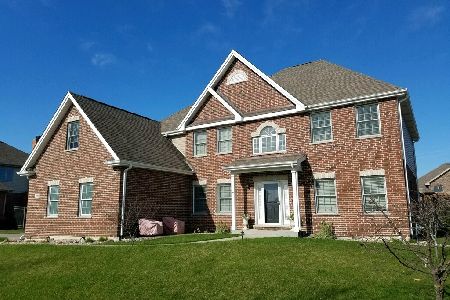2146 Viewside Drive, New Lenox, Illinois 60451
$620,000
|
Sold
|
|
| Status: | Closed |
| Sqft: | 3,200 |
| Cost/Sqft: | $192 |
| Beds: | 4 |
| Baths: | 3 |
| Year Built: | 2013 |
| Property Taxes: | $12,933 |
| Days On Market: | 746 |
| Lot Size: | 0,29 |
Description
Discover this exquisite two-story residence in the coveted Water Chase Subdivision! With tranquil water vistas, the exterior showcases a 3.5 car garage with an epoxy floor, professional landscaping, a fenced-in yard, and a stamped concrete patio. Inside, the stunning interior is adorned with custom moldings, volume ceilings, hardwood flooring, arched entries, and a captivating open floor plan. The grand foyer leads to an elegant dining room, formal living room, a gorgeous two-story great room with a fireplace, a well-appointed kitchen, and an office. The kitchen features custom cabinets, granite countertops, travertine backsplash, and stainless-steel appliances. Upstairs, discover 2 full bathrooms and 4 spacious bedrooms, including a luxurious master suite with a sizable walk-in closet and a bonus room. This must-see home is conveniently located minutes away from the Metra station, shopping, dining, and more. The dishwasher is sold As-Is, as well as the home.
Property Specifics
| Single Family | |
| — | |
| — | |
| 2013 | |
| — | |
| — | |
| Yes | |
| 0.29 |
| Will | |
| Waters Chase | |
| 650 / Annual | |
| — | |
| — | |
| — | |
| 11964127 | |
| 1508342030360000 |
Nearby Schools
| NAME: | DISTRICT: | DISTANCE: | |
|---|---|---|---|
|
Grade School
Spencer Trail Kindergarten Cente |
122 | — | |
|
Middle School
Alex M Martino Junior High Schoo |
122 | Not in DB | |
|
High School
Lincoln-way Central High School |
210 | Not in DB | |
Property History
| DATE: | EVENT: | PRICE: | SOURCE: |
|---|---|---|---|
| 29 Jul, 2022 | Sold | $580,000 | MRED MLS |
| 2 Jun, 2022 | Under contract | $579,900 | MRED MLS |
| 31 May, 2022 | Listed for sale | $579,900 | MRED MLS |
| 4 Apr, 2024 | Sold | $620,000 | MRED MLS |
| 27 Jan, 2024 | Under contract | $615,000 | MRED MLS |
| 19 Jan, 2024 | Listed for sale | $615,000 | MRED MLS |
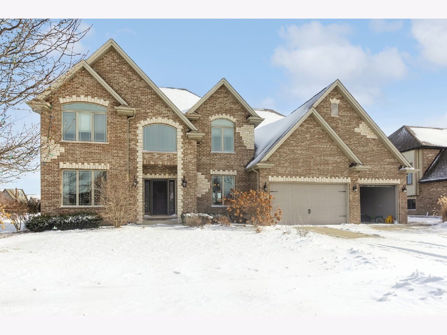
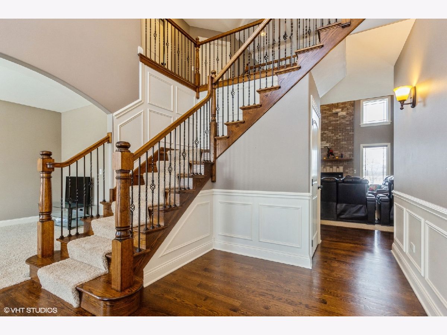
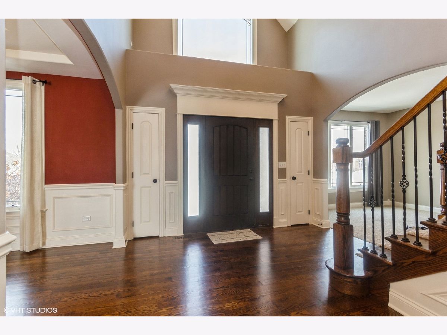
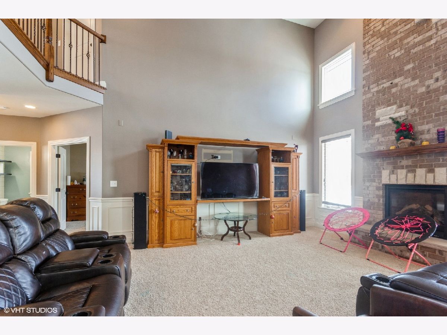
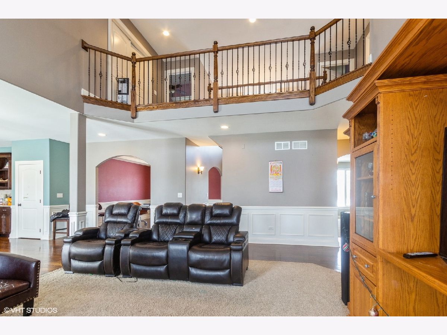
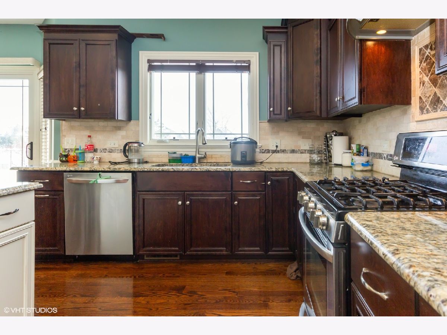
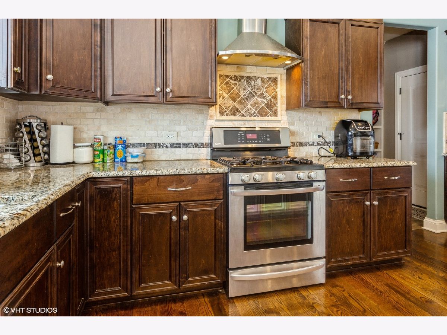
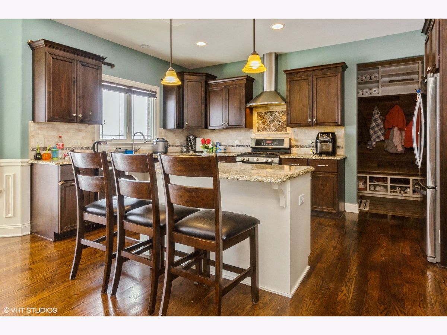
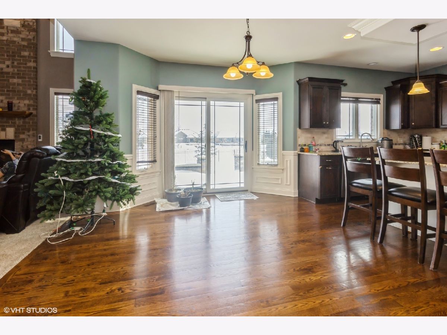
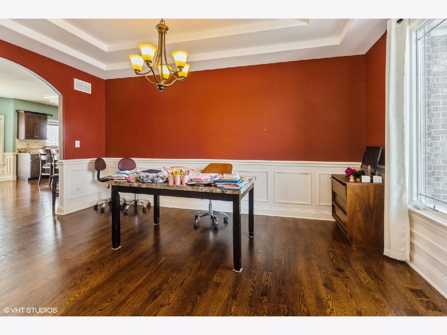
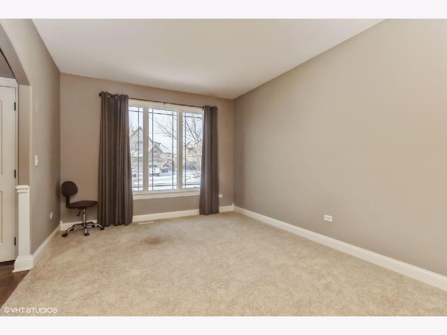
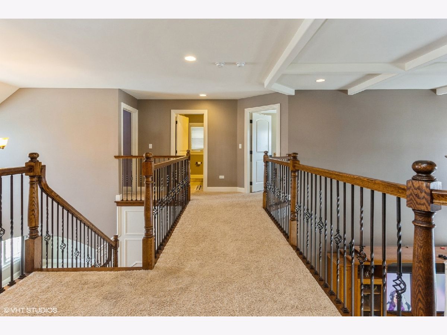
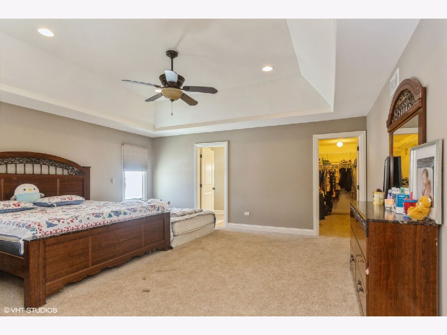
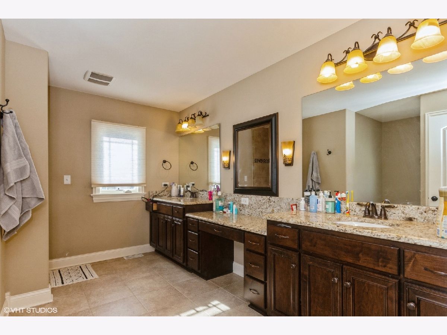
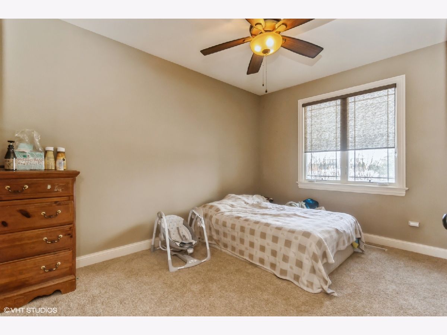
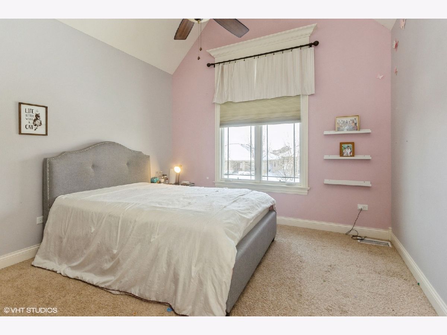
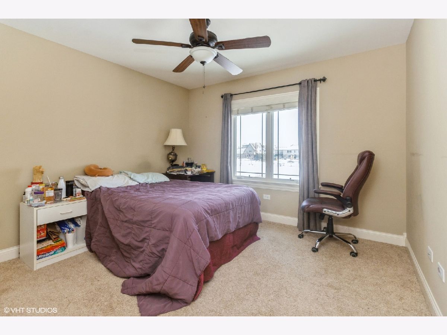
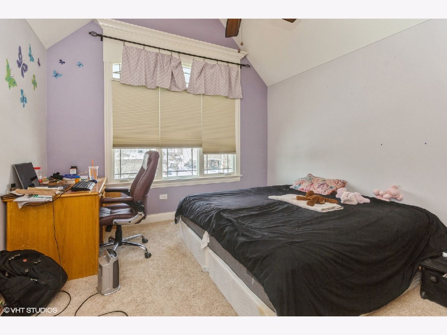
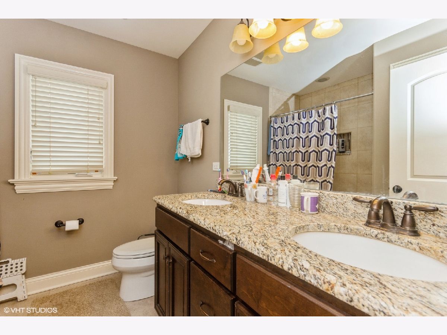
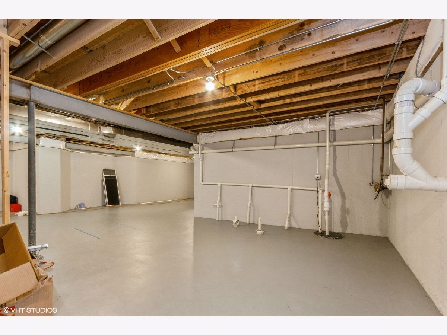
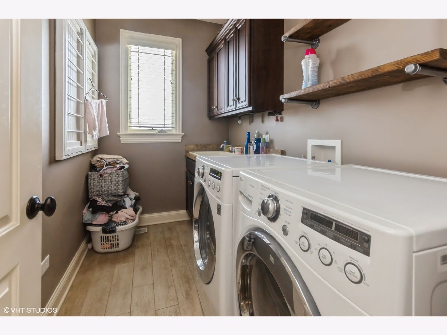
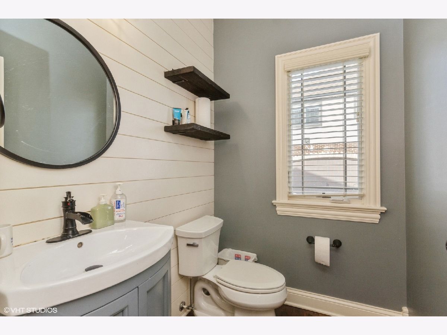
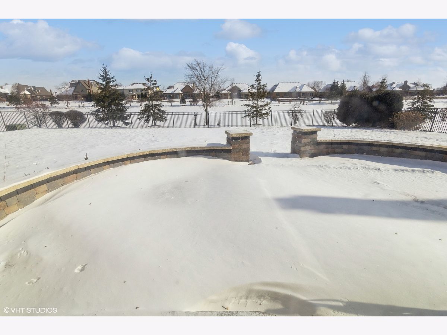
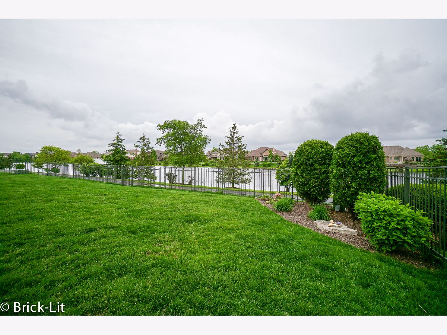
Room Specifics
Total Bedrooms: 4
Bedrooms Above Ground: 4
Bedrooms Below Ground: 0
Dimensions: —
Floor Type: —
Dimensions: —
Floor Type: —
Dimensions: —
Floor Type: —
Full Bathrooms: 3
Bathroom Amenities: Separate Shower,Double Sink,Full Body Spray Shower
Bathroom in Basement: 0
Rooms: —
Basement Description: Unfinished
Other Specifics
| 3.5 | |
| — | |
| Concrete | |
| — | |
| — | |
| 92X134X94X135 | |
| Unfinished | |
| — | |
| — | |
| — | |
| Not in DB | |
| — | |
| — | |
| — | |
| — |
Tax History
| Year | Property Taxes |
|---|---|
| 2022 | $11,946 |
| 2024 | $12,933 |
Contact Agent
Nearby Similar Homes
Nearby Sold Comparables
Contact Agent
Listing Provided By
Coldwell Banker Realty

