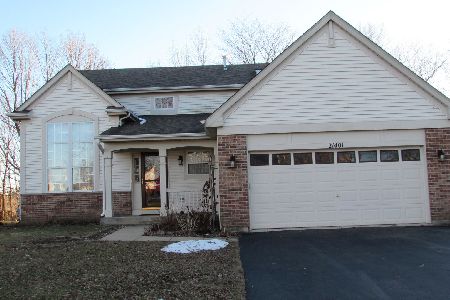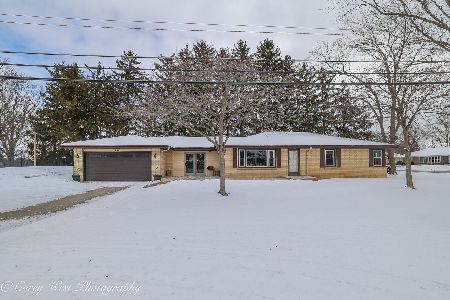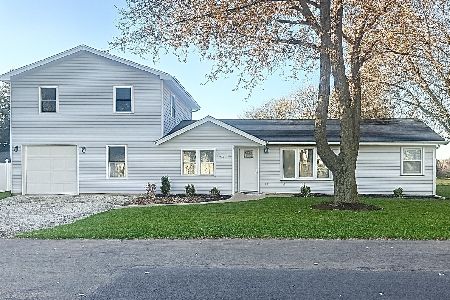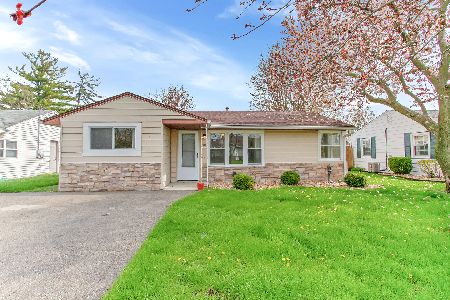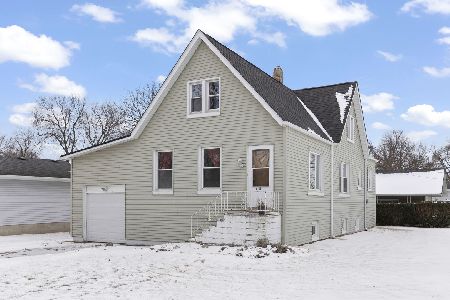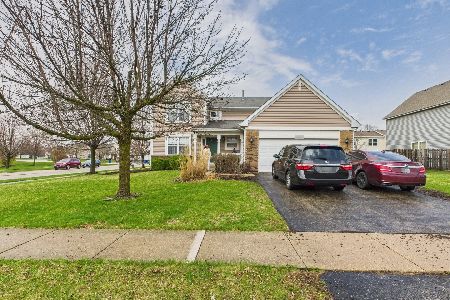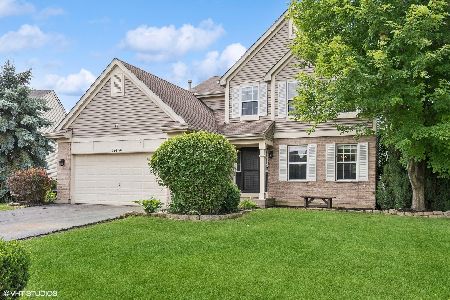21461 Prestwick Drive, Crest Hill, Illinois 60403
$264,900
|
Sold
|
|
| Status: | Closed |
| Sqft: | 2,003 |
| Cost/Sqft: | $132 |
| Beds: | 4 |
| Baths: | 4 |
| Year Built: | 2006 |
| Property Taxes: | $5,588 |
| Days On Market: | 2614 |
| Lot Size: | 0,18 |
Description
Ideal location ~ Amazing Finishes ~ Spacious Rooms ~ This home has it all! Beautifully updated home with over 3,000 sq. ft. of living space. Choose to have an additional main floor bedroom or office. Full finished basement with large bedroom & full bath & walk in closet. Natural lighting throughout entire home. Kitchen has new granite counter tops & new stainless steel appliances. New stylish light fixtures. New dark wood laminate flooring throughout first floor. New carpet in bedrooms and basement. Freshly painted. Rarely available home in Cambridge Crest. It's updated and clean...ready for its new owner! Pictures don't capture the true beauty of this home.
Property Specifics
| Single Family | |
| — | |
| — | |
| 2006 | |
| Full,English | |
| — | |
| No | |
| 0.18 |
| Will | |
| Cambridge Crest | |
| 156 / Annual | |
| None | |
| Public | |
| Public Sewer | |
| 10163547 | |
| 1104303010110000 |
Property History
| DATE: | EVENT: | PRICE: | SOURCE: |
|---|---|---|---|
| 8 Jul, 2010 | Sold | $169,000 | MRED MLS |
| 17 May, 2010 | Under contract | $180,000 | MRED MLS |
| — | Last price change | $195,000 | MRED MLS |
| 7 Oct, 2009 | Listed for sale | $210,000 | MRED MLS |
| 19 Feb, 2019 | Sold | $264,900 | MRED MLS |
| 23 Jan, 2019 | Under contract | $264,900 | MRED MLS |
| 2 Jan, 2019 | Listed for sale | $264,900 | MRED MLS |
Room Specifics
Total Bedrooms: 5
Bedrooms Above Ground: 4
Bedrooms Below Ground: 1
Dimensions: —
Floor Type: Carpet
Dimensions: —
Floor Type: Carpet
Dimensions: —
Floor Type: Wood Laminate
Dimensions: —
Floor Type: —
Full Bathrooms: 4
Bathroom Amenities: Separate Shower,Double Sink,Soaking Tub
Bathroom in Basement: 1
Rooms: Bedroom 5,Recreation Room
Basement Description: Finished
Other Specifics
| 2 | |
| Concrete Perimeter | |
| Asphalt | |
| Deck, Porch, Storms/Screens | |
| Landscaped,Mature Trees | |
| 72 X 111 | |
| — | |
| Full | |
| Vaulted/Cathedral Ceilings, Wood Laminate Floors, In-Law Arrangement, First Floor Laundry, Walk-In Closet(s) | |
| Range, Microwave, Dishwasher, Refrigerator, Stainless Steel Appliance(s) | |
| Not in DB | |
| — | |
| — | |
| — | |
| — |
Tax History
| Year | Property Taxes |
|---|---|
| 2010 | $5,321 |
| 2019 | $5,588 |
Contact Agent
Nearby Similar Homes
Nearby Sold Comparables
Contact Agent
Listing Provided By
Coldwell Banker The Real Estate Group

