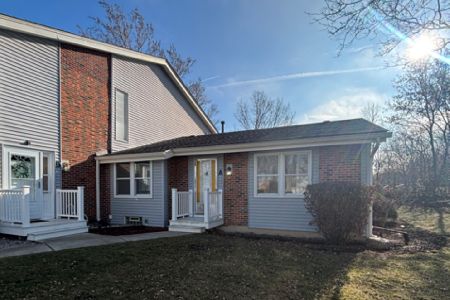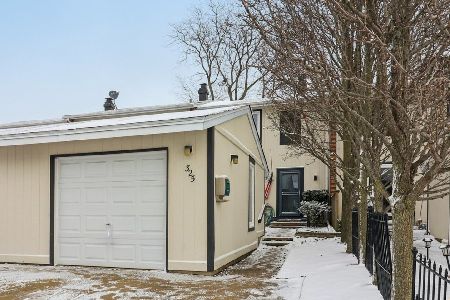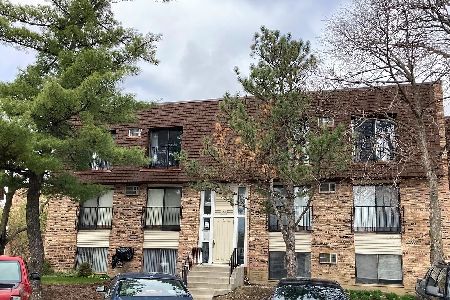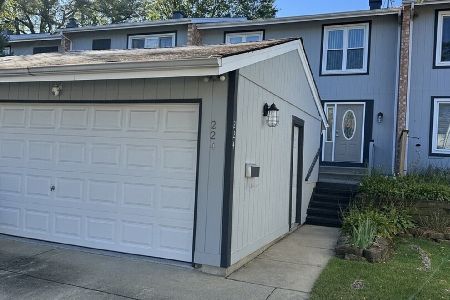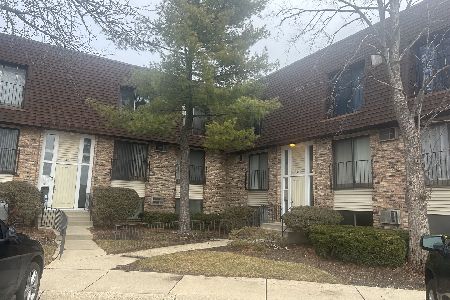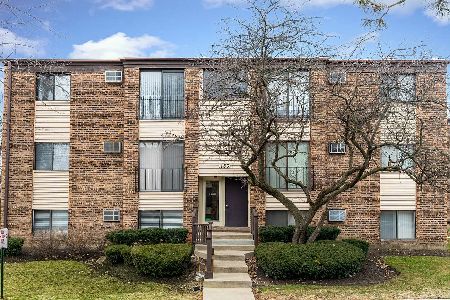2147 Almond Lane, Glendale Heights, Illinois 60139
$220,000
|
Sold
|
|
| Status: | Closed |
| Sqft: | 1,064 |
| Cost/Sqft: | $202 |
| Beds: | 3 |
| Baths: | 2 |
| Year Built: | 1975 |
| Property Taxes: | $5,425 |
| Days On Market: | 1523 |
| Lot Size: | 0,00 |
Description
Desirable Havens Glendale Heights townhome with private yard! Yes, that's right, this home has a private fenced backyard for you to do what you please and includes a private patio area that cannot be seen by your neighbors. Inside you will love the cathedral ceilings and open floor plan of the first floor with new vinyl plank flooring. The updated kitchen features crisp white cabinetry and butcher block counters, but the backsplash is the showstopper! The open flow is great for entertaining and everyday living. Upstairs are three great bedrooms with the primary bedroom having direct access to the updated bathroom with new tile tub/shower surround! Downstairs is great hangout space in the family room with cozy fireplace. The second full bathroom is here along with the large laundry area which currently also serves as a fitness room! Close to tons of shopping and minutes to 355, 290 and 88. $85 quarterly for pool and clubhouse access. This one won't last!
Property Specifics
| Condos/Townhomes | |
| 3 | |
| — | |
| 1975 | |
| Partial | |
| — | |
| No | |
| — |
| Du Page | |
| Havens | |
| 160 / Monthly | |
| Clubhouse,Pool,Exterior Maintenance,Lawn Care,Scavenger | |
| Public | |
| Septic Shared | |
| 11273387 | |
| 0222420007 |
Nearby Schools
| NAME: | DISTRICT: | DISTANCE: | |
|---|---|---|---|
|
Grade School
Winnebago Elementary School |
15 | — | |
|
Middle School
Marquardt Middle School |
15 | Not in DB | |
|
High School
Glenbard East High School |
87 | Not in DB | |
Property History
| DATE: | EVENT: | PRICE: | SOURCE: |
|---|---|---|---|
| 12 May, 2008 | Sold | $190,000 | MRED MLS |
| 25 Mar, 2008 | Under contract | $199,500 | MRED MLS |
| — | Last price change | $205,500 | MRED MLS |
| 15 Jan, 2008 | Listed for sale | $205,500 | MRED MLS |
| 4 Jan, 2022 | Sold | $220,000 | MRED MLS |
| 29 Nov, 2021 | Under contract | $215,000 | MRED MLS |
| 24 Nov, 2021 | Listed for sale | $215,000 | MRED MLS |

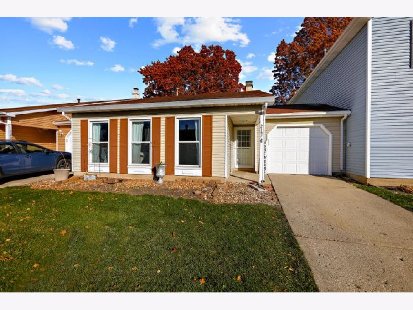
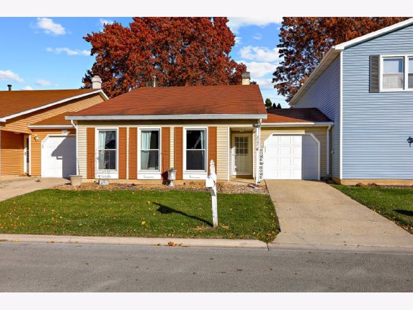
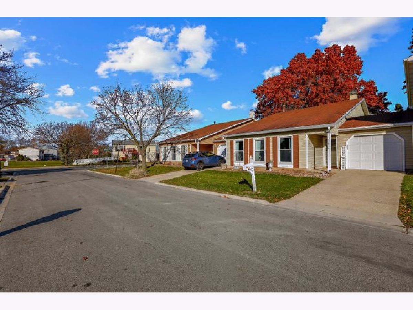
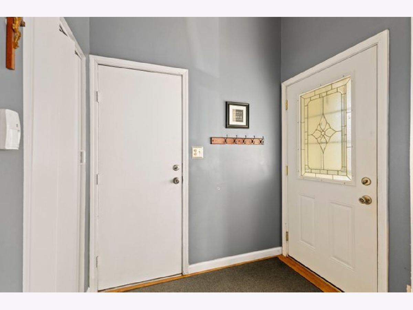
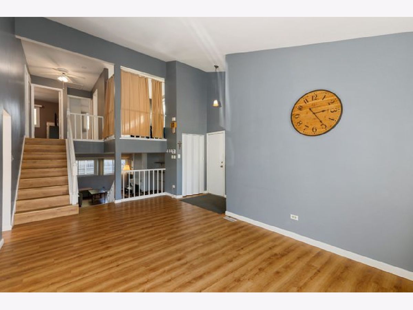
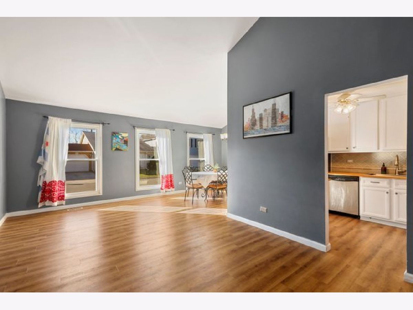
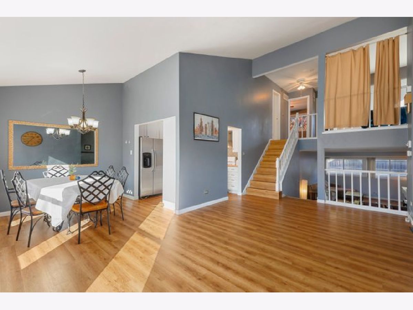
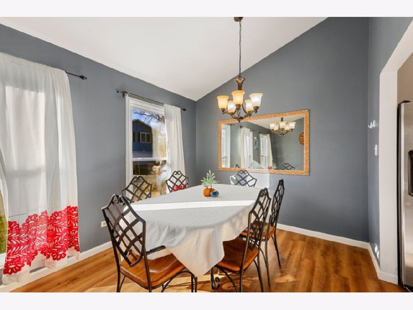
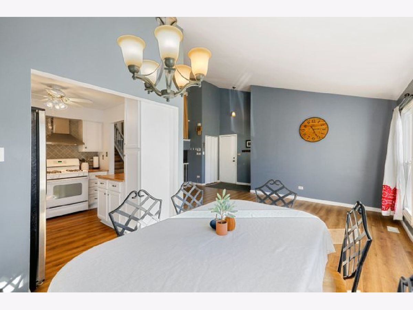
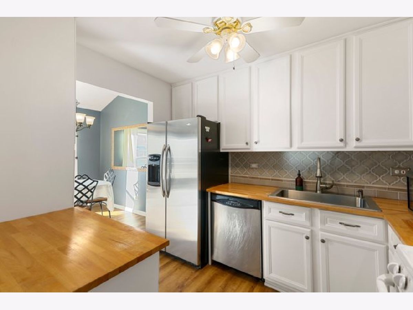
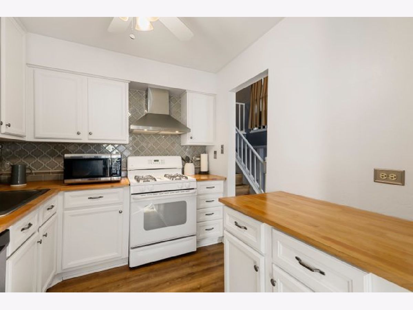
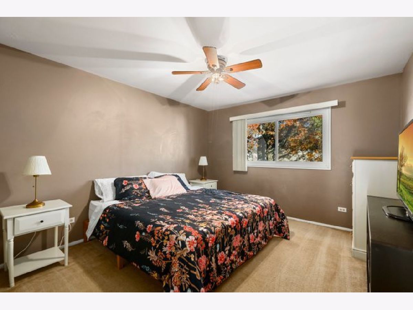
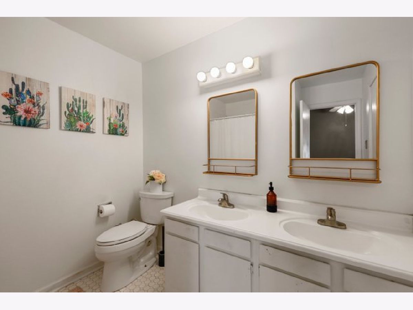
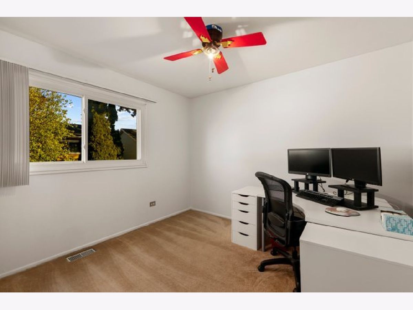
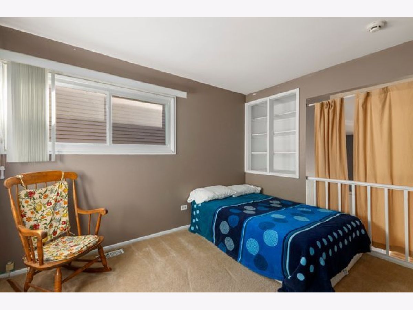
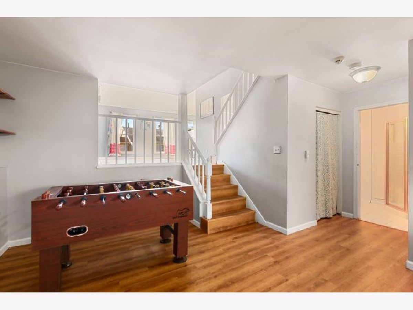
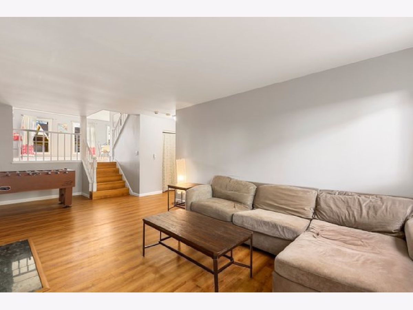
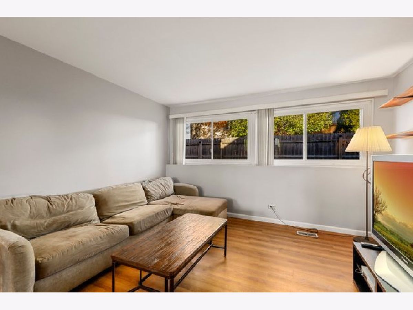
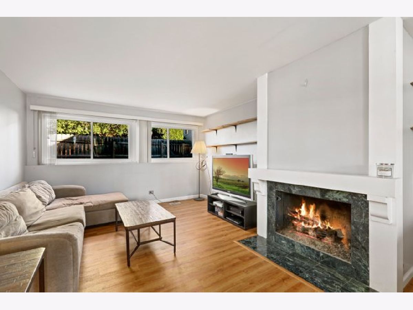
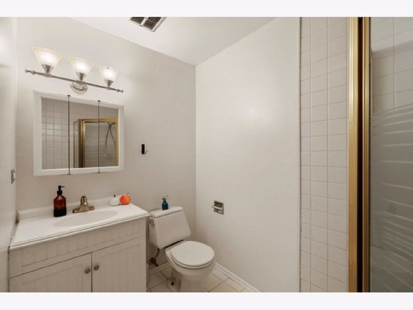
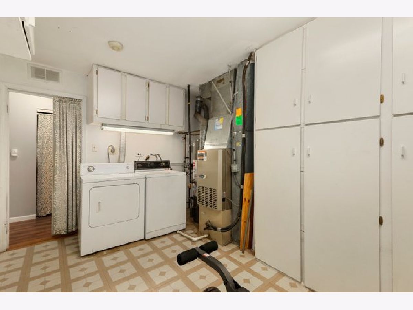
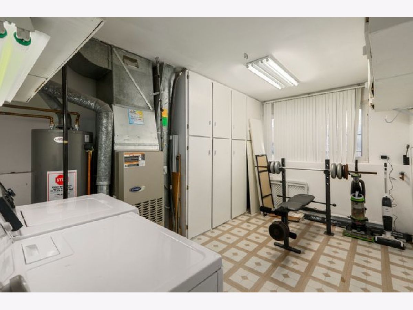
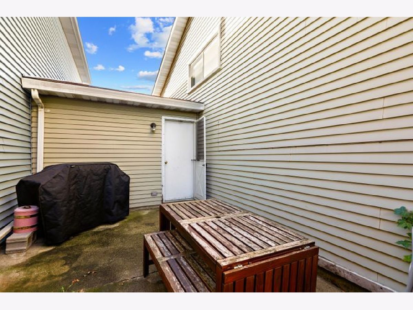
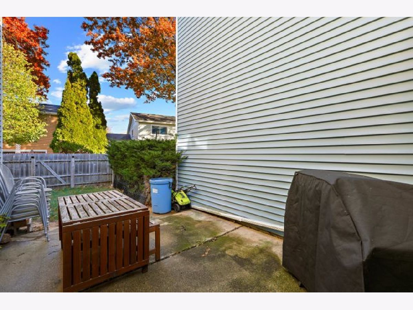
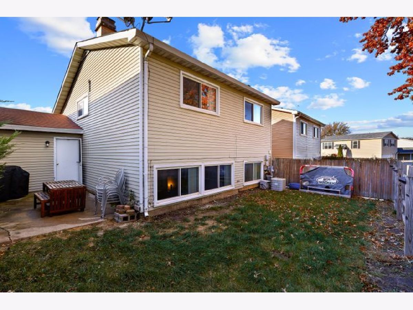
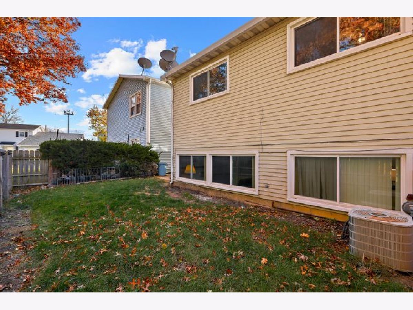
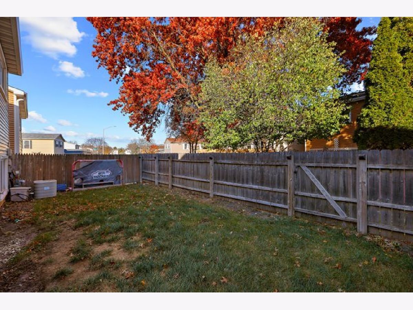
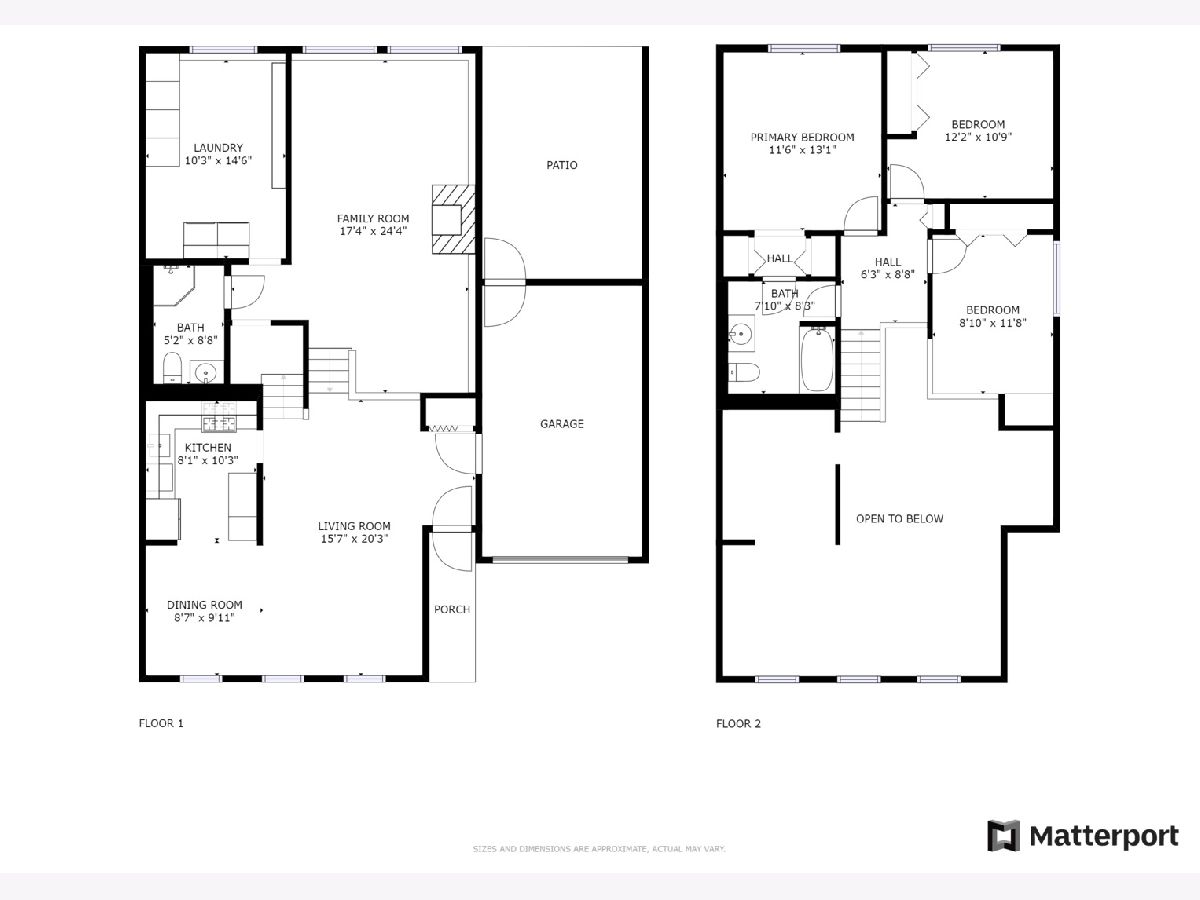
Room Specifics
Total Bedrooms: 3
Bedrooms Above Ground: 3
Bedrooms Below Ground: 0
Dimensions: —
Floor Type: Carpet
Dimensions: —
Floor Type: Carpet
Full Bathrooms: 2
Bathroom Amenities: —
Bathroom in Basement: 1
Rooms: No additional rooms
Basement Description: Finished
Other Specifics
| 1 | |
| — | |
| — | |
| Patio | |
| Fenced Yard | |
| 3175 | |
| — | |
| Full | |
| Vaulted/Cathedral Ceilings, Wood Laminate Floors | |
| Range, Dishwasher, Refrigerator, Range Hood | |
| Not in DB | |
| — | |
| — | |
| Pool, Clubhouse | |
| Electric |
Tax History
| Year | Property Taxes |
|---|---|
| 2008 | $4,528 |
| 2022 | $5,425 |
Contact Agent
Nearby Similar Homes
Nearby Sold Comparables
Contact Agent
Listing Provided By
Redfin Corporation

