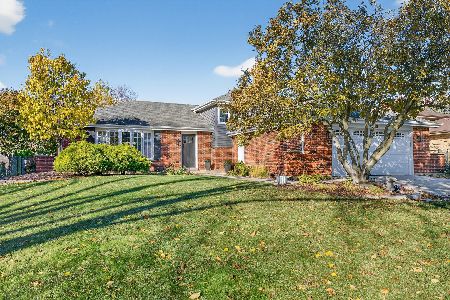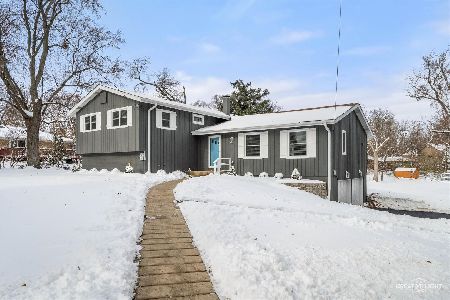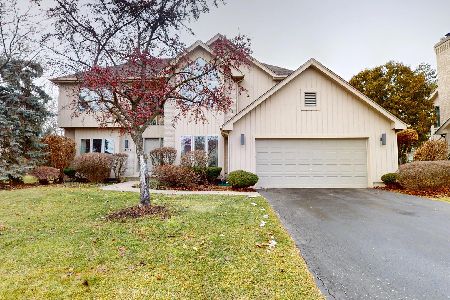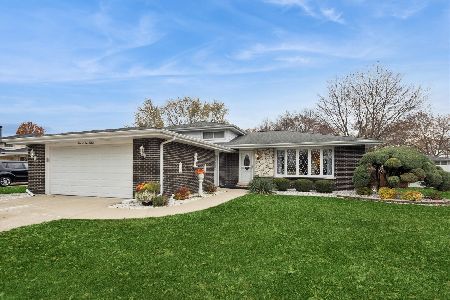2147 Green Valley Road, Darien, Illinois 60561
$534,000
|
Sold
|
|
| Status: | Closed |
| Sqft: | 1,430 |
| Cost/Sqft: | $350 |
| Beds: | 4 |
| Baths: | 2 |
| Year Built: | 1985 |
| Property Taxes: | $8,166 |
| Days On Market: | 372 |
| Lot Size: | 0,22 |
Description
Welcome to this beautifully updated, move-in-ready split-level home with finished sub-basement and spacious private yard in the highly desirable Farmingdale Ridge Subdivision. This 4 bed, 2 full bath home offers an inviting open layout and modern finishes throughout. The main level showcases stunning hardwood floors and a seamless open concept design between the living room, dining area, and chef-inspired kitchen. The kitchen is a true showstopper, featuring a massive quartz countertop with bar seating, ample storage, a prep sink, and a beverage fridge. You'll love the new high-end stainless steel appliances, custom cabinetry with under-mount lighting, and soft-close doors. The upper level boasts 3 generously sized bedrooms and beautifully updated full bath with double bowl vanity, separate whirlpool tub and walk-in shower. On the lower level, the family room is perfect for entertaining, complete with a dry bar, additional beverage fridge, fireplace with stone surround, full bath, and 4th bed. The finished sub-basement provides even more living space, ideal for a home office, rec room, or gym. Step outside to your backyard oasis, featuring a two-tier deck, patio and fire pit. NEW Furnace (2025), NEW Kitchen Appliances and Dryer (2023) See the additional information tab for a detailed overview of improvements. Nestled in a prime location, this home offers proximity to top-rated schools, parks, shopping, and dining, with convenient access to I-55. Don't miss the chance to call this stunning home yours! MULTIPLE OFFERS RECEIVED - BEST AND FINAL OFFERS DUE BY SUNDAY, JANUARY 12TH AT 6PM.
Property Specifics
| Single Family | |
| — | |
| — | |
| 1985 | |
| — | |
| — | |
| No | |
| 0.22 |
| — | |
| Farmingdale Ridge | |
| 0 / Not Applicable | |
| — | |
| — | |
| — | |
| 12260080 | |
| 0929408019 |
Nearby Schools
| NAME: | DISTRICT: | DISTANCE: | |
|---|---|---|---|
|
Grade School
Elizabeth Ide Elementary School |
66 | — | |
|
Middle School
Lakeview Junior High School |
66 | Not in DB | |
|
High School
South High School |
99 | Not in DB | |
Property History
| DATE: | EVENT: | PRICE: | SOURCE: |
|---|---|---|---|
| 7 Feb, 2025 | Sold | $534,000 | MRED MLS |
| 13 Jan, 2025 | Under contract | $500,000 | MRED MLS |
| 9 Jan, 2025 | Listed for sale | $500,000 | MRED MLS |
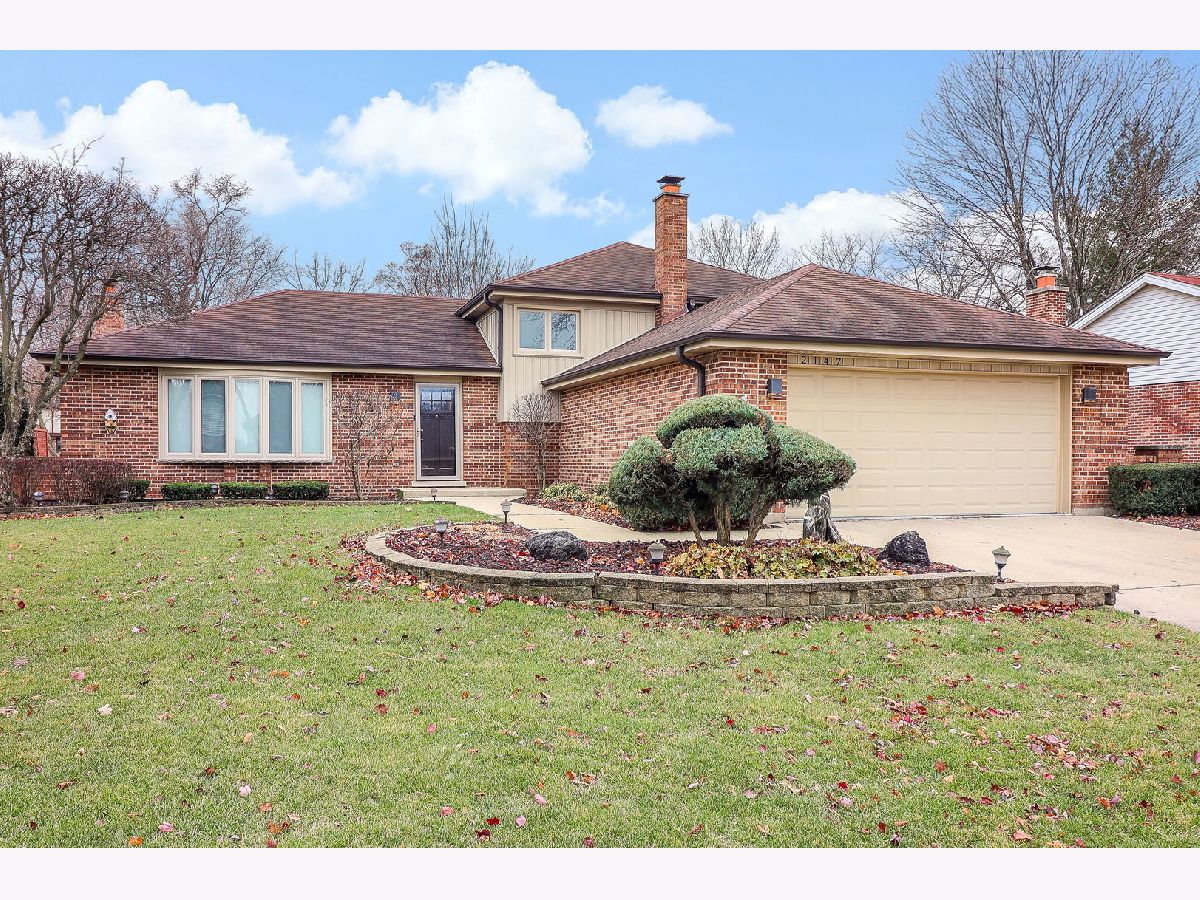








































Room Specifics
Total Bedrooms: 4
Bedrooms Above Ground: 4
Bedrooms Below Ground: 0
Dimensions: —
Floor Type: —
Dimensions: —
Floor Type: —
Dimensions: —
Floor Type: —
Full Bathrooms: 2
Bathroom Amenities: Whirlpool,Separate Shower,Double Sink
Bathroom in Basement: 0
Rooms: —
Basement Description: Finished,Sub-Basement
Other Specifics
| 2 | |
| — | |
| — | |
| — | |
| — | |
| 75X128 | |
| — | |
| — | |
| — | |
| — | |
| Not in DB | |
| — | |
| — | |
| — | |
| — |
Tax History
| Year | Property Taxes |
|---|---|
| 2025 | $8,166 |
Contact Agent
Nearby Similar Homes
Nearby Sold Comparables
Contact Agent
Listing Provided By
Keller Williams Experience

