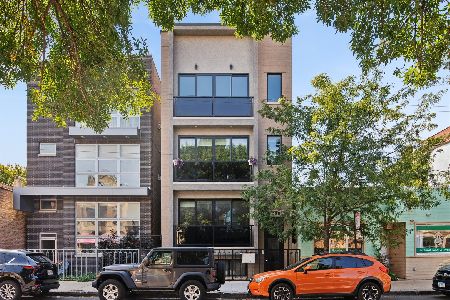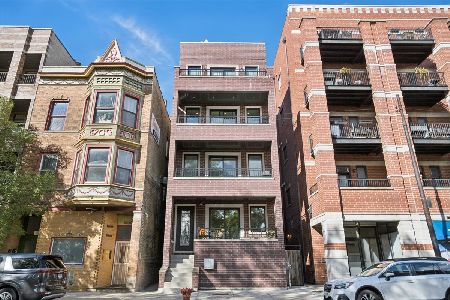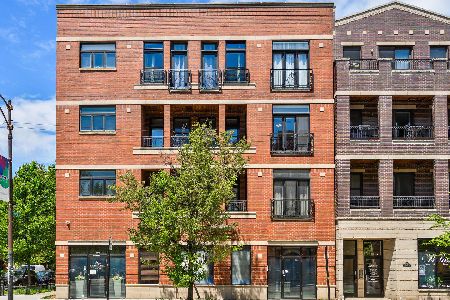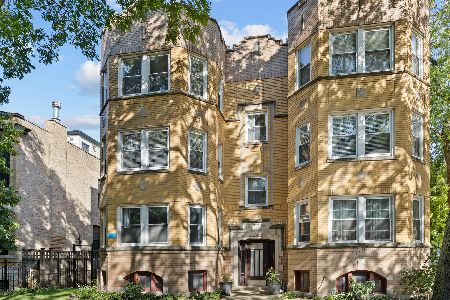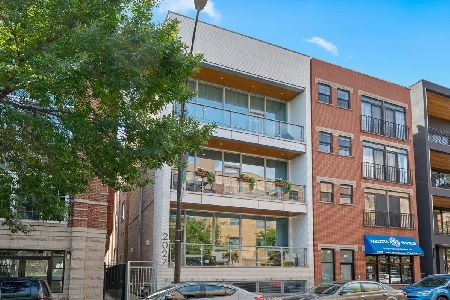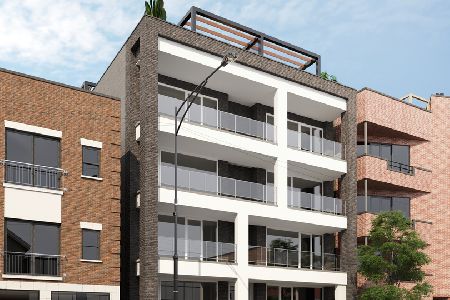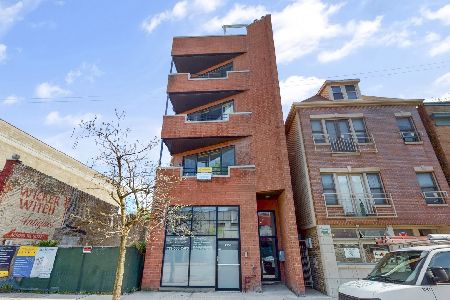2149 Belmont Avenue, North Center, Chicago, Illinois 60618
$1,175,000
|
Sold
|
|
| Status: | Closed |
| Sqft: | 0 |
| Cost/Sqft: | — |
| Beds: | 4 |
| Baths: | 4 |
| Year Built: | 2021 |
| Property Taxes: | $19,026 |
| Days On Market: | 52 |
| Lot Size: | 0,00 |
Description
Top of the line newer build Duplex Up Penthouse on the border of Roscoe Village and Lakeview. Boasting a spacious floor plan, this 4-bedroom, 3.5-bathroom residence with three outdoor spaces is designed for modern living with impeccable attention to detail. The gourmet kitchen is a chef's dream, featuring a Miele cooktop, double oven, range hood, Thermador refrigerator & freezer, Bosch dishwasher, and a built in Miele coffee machine. Whether you are hosting a dinner party or preparing a family meal, this kitchen is equipped to handle it all as is the butlers pantry with wet bar and a wine fridge. Hardwood floors flow seamlessly throughout the home. The first level has two seating areas with ample space for relaxation and entertainment both equipped with fireplaces and a front balcony. The second level features a primary suite that includes two walk-in closets, a balcony, a primary bath with a giant soaker tub, heated floors and steam shower. Walk down the hall and you'll find three more bedrooms one fitted perfectly as a guest suite for visitors. The third level leads you to a bonus room perfect as an office/home gym and to the massive private roof deck with panoramic views of the city. This home is custom built with power shades throughout / blackout in the bedrooms, shelving and desk in the family room and tons of storage throughout. Located in a 6 unit walk-up building on a wide lot, this condo offers a charming urban living experience. Steps from restaurants, shops and bars on Roscoe and Belmont. 1 garage parking space included.
Property Specifics
| Condos/Townhomes | |
| 4 | |
| — | |
| 2021 | |
| — | |
| — | |
| No | |
| — |
| Cook | |
| — | |
| 381 / Monthly | |
| — | |
| — | |
| — | |
| 12460991 | |
| 14301030581006 |
Property History
| DATE: | EVENT: | PRICE: | SOURCE: |
|---|---|---|---|
| 12 Nov, 2021 | Sold | $935,000 | MRED MLS |
| 12 Oct, 2021 | Under contract | $935,000 | MRED MLS |
| 29 Sep, 2021 | Listed for sale | $935,000 | MRED MLS |
| 17 Oct, 2025 | Sold | $1,175,000 | MRED MLS |
| 7 Sep, 2025 | Under contract | $1,200,000 | MRED MLS |
| 3 Sep, 2025 | Listed for sale | $1,200,000 | MRED MLS |
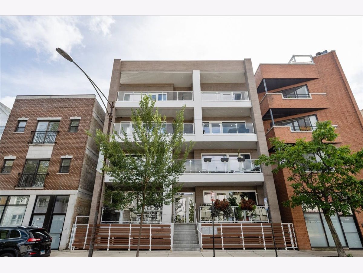
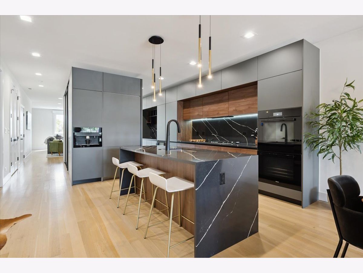
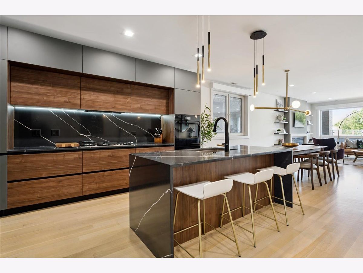
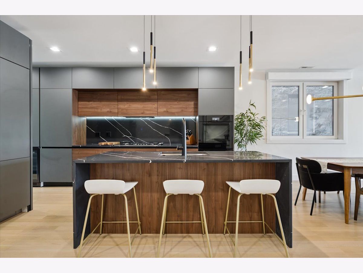
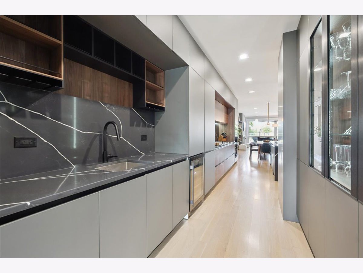
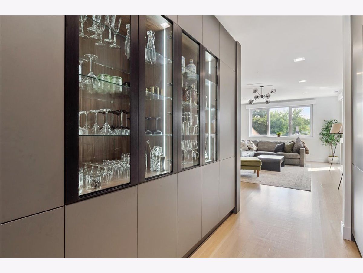
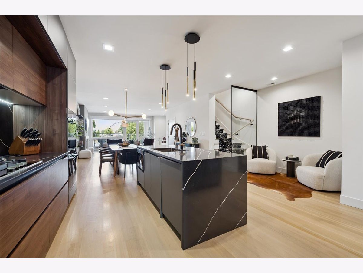
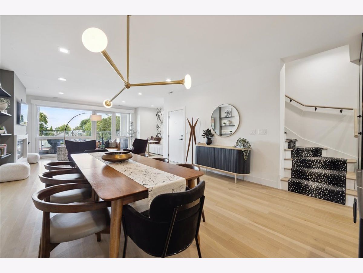
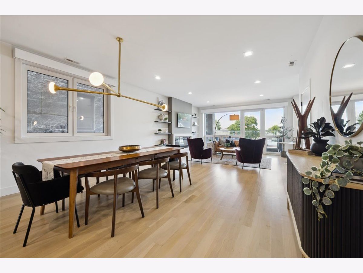
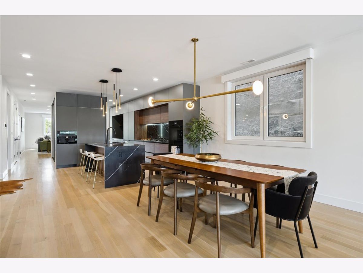
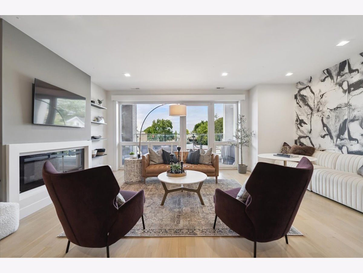
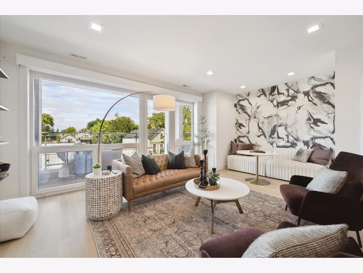
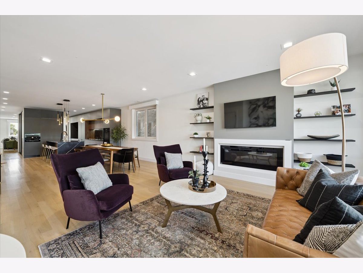
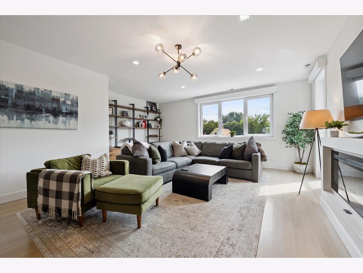
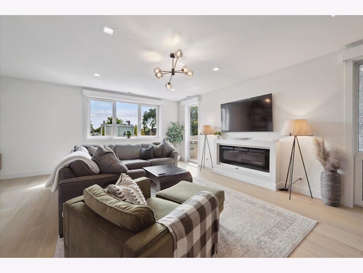
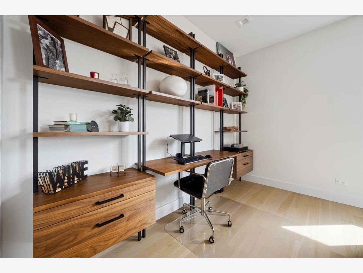
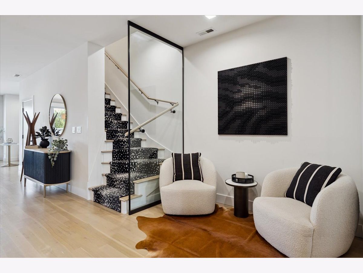
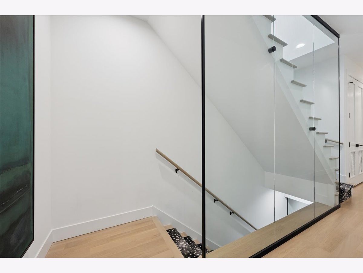
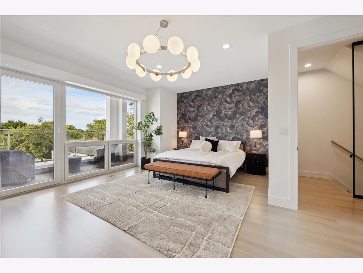
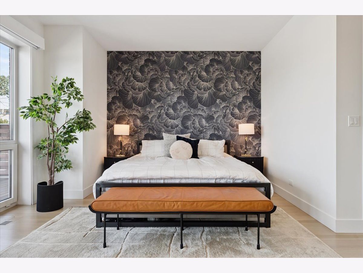
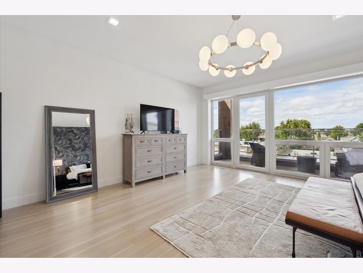
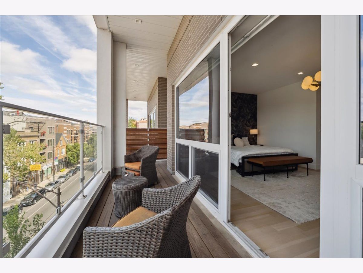
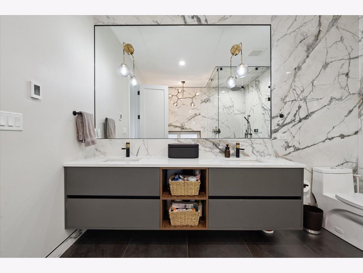
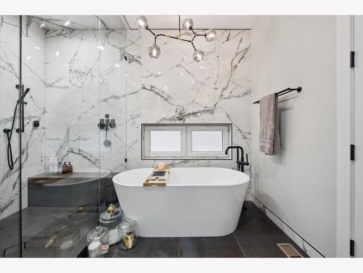
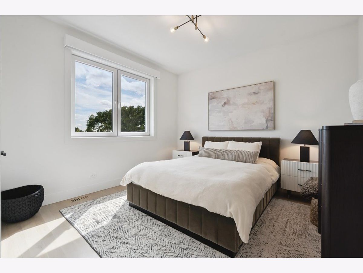
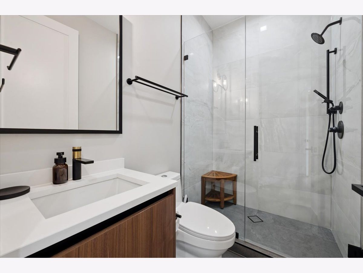
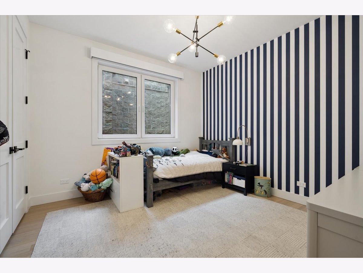
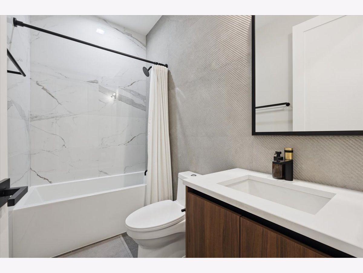
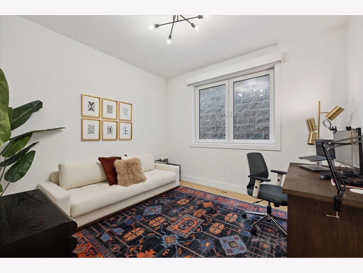
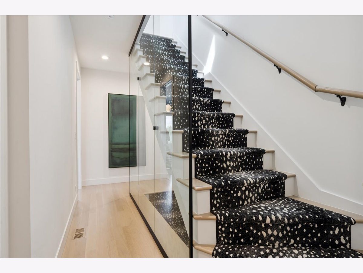
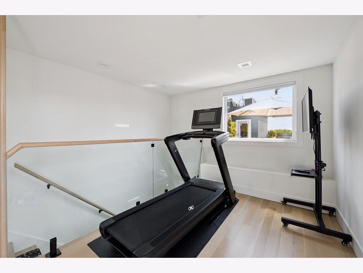
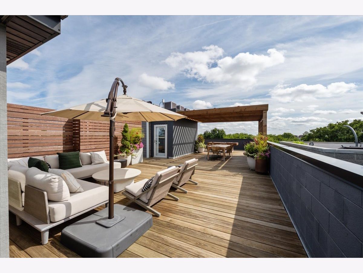
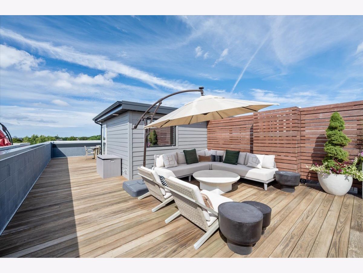
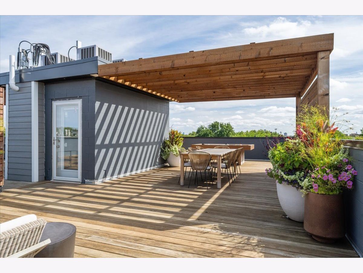
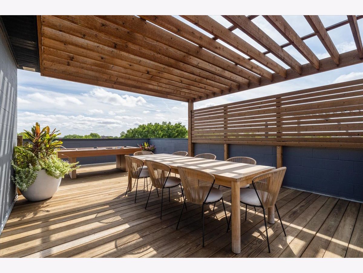
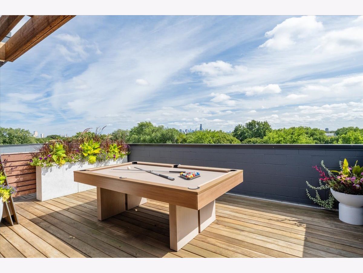
Room Specifics
Total Bedrooms: 4
Bedrooms Above Ground: 4
Bedrooms Below Ground: 0
Dimensions: —
Floor Type: —
Dimensions: —
Floor Type: —
Dimensions: —
Floor Type: —
Full Bathrooms: 4
Bathroom Amenities: Steam Shower,Double Sink,European Shower,Soaking Tub
Bathroom in Basement: —
Rooms: —
Basement Description: —
Other Specifics
| 1 | |
| — | |
| — | |
| — | |
| — | |
| condo | |
| — | |
| — | |
| — | |
| — | |
| Not in DB | |
| — | |
| — | |
| — | |
| — |
Tax History
| Year | Property Taxes |
|---|---|
| 2025 | $19,026 |
Contact Agent
Nearby Similar Homes
Nearby Sold Comparables
Contact Agent
Listing Provided By
Compass


