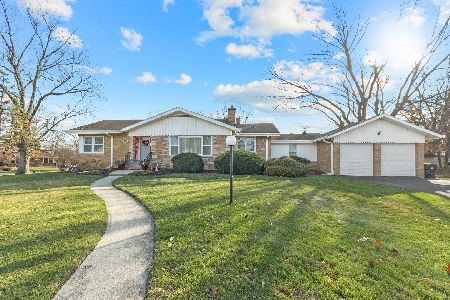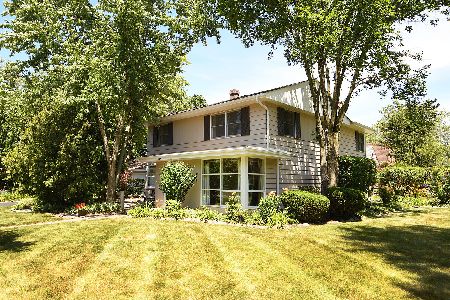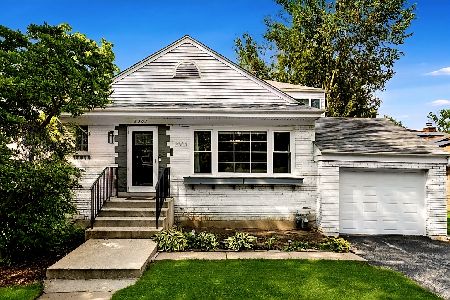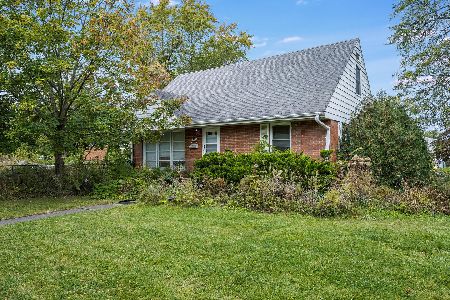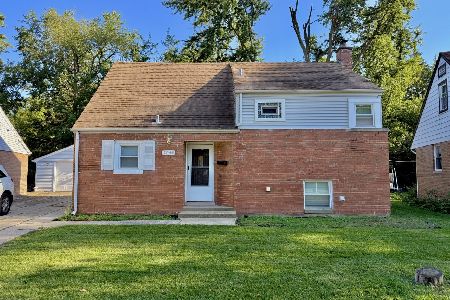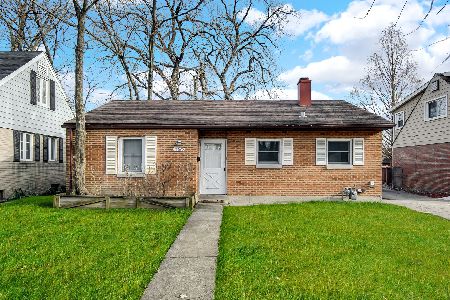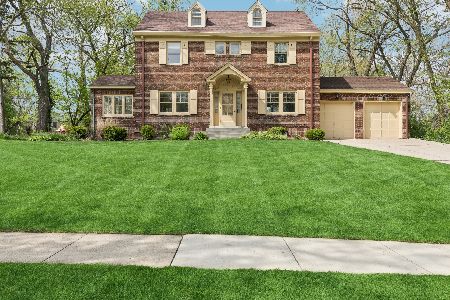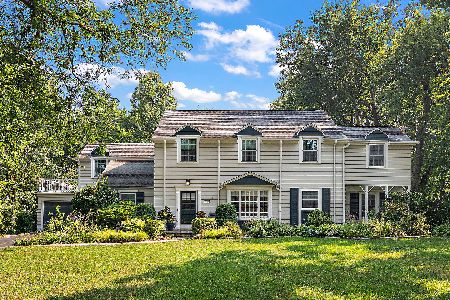2149 Evans Road, Flossmoor, Illinois 60422
$313,000
|
Sold
|
|
| Status: | Closed |
| Sqft: | 2,638 |
| Cost/Sqft: | $125 |
| Beds: | 5 |
| Baths: | 4 |
| Year Built: | 1939 |
| Property Taxes: | $11,443 |
| Days On Market: | 2753 |
| Lot Size: | 0,41 |
Description
Beautiful brick Tudor located in desirable Flossmoor Park. Walk to schools, the train, downtown Flossmoor, restaurants and parks. You are welcomed into the home through the bright foyer and will immediately notice the arched doorways and gleaming hardwood floors. There are two bedrooms on the main level as well as a full bathroom. The living room is spacious and features a gorgeous wood burning fireplace. The kitchen is absolutely stunning and has been completely updated with cherry cabinets, stainless steel appliances, and granite counter-tops. Not to mention there is plenty of space for a large table. Upstairs there are two more bathrooms, three generous bedrooms, AND a bonus room currently being used as a playroom. There is another half bath in the basement which has a bar and plenty of space to entertain. The lot is almost half an acre and features a large patio and is completely fenced in.
Property Specifics
| Single Family | |
| — | |
| Tudor | |
| 1939 | |
| Full | |
| — | |
| No | |
| 0.41 |
| Cook | |
| — | |
| 0 / Not Applicable | |
| None | |
| Lake Michigan | |
| Public Sewer | |
| 10052033 | |
| 32063170180000 |
Nearby Schools
| NAME: | DISTRICT: | DISTANCE: | |
|---|---|---|---|
|
Grade School
Western Avenue Elementary School |
161 | — | |
|
Middle School
Parker Junior High School |
161 | Not in DB | |
|
High School
Homewood-flossmoor High School |
233 | Not in DB | |
Property History
| DATE: | EVENT: | PRICE: | SOURCE: |
|---|---|---|---|
| 13 Jul, 2012 | Sold | $330,000 | MRED MLS |
| 1 Jun, 2012 | Under contract | $425,000 | MRED MLS |
| 24 May, 2012 | Listed for sale | $425,000 | MRED MLS |
| 20 Dec, 2018 | Sold | $313,000 | MRED MLS |
| 31 Oct, 2018 | Under contract | $329,900 | MRED MLS |
| — | Last price change | $339,900 | MRED MLS |
| 14 Aug, 2018 | Listed for sale | $339,900 | MRED MLS |
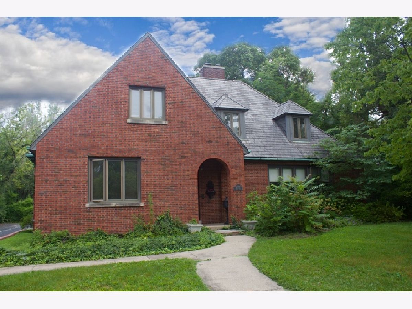
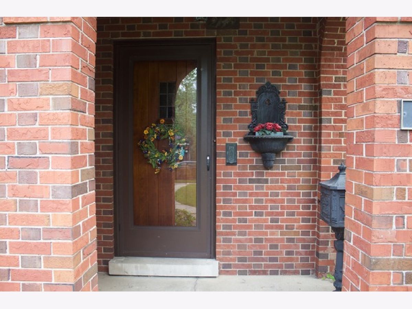
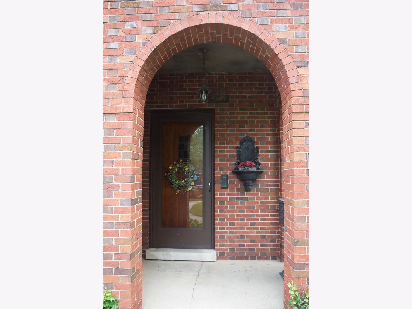
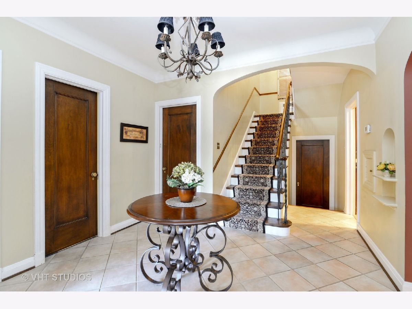
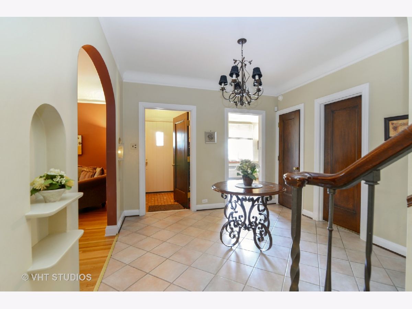
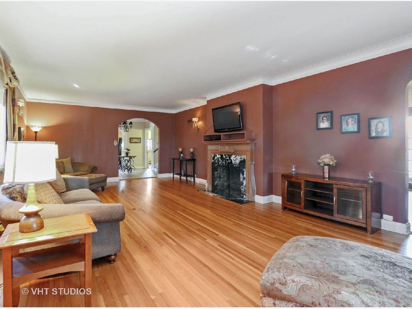
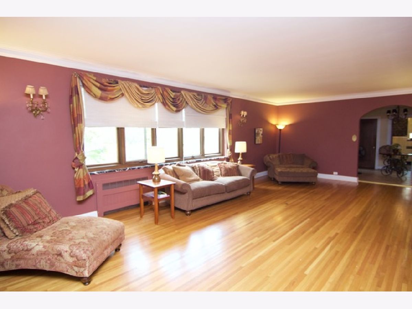
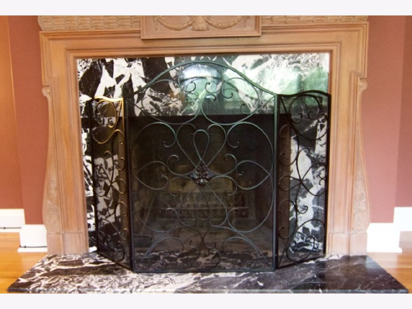
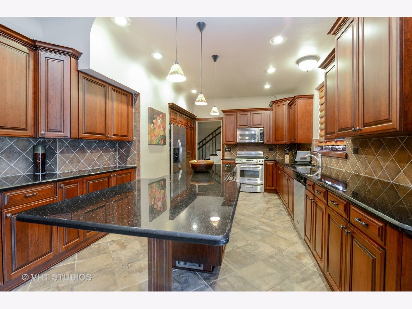
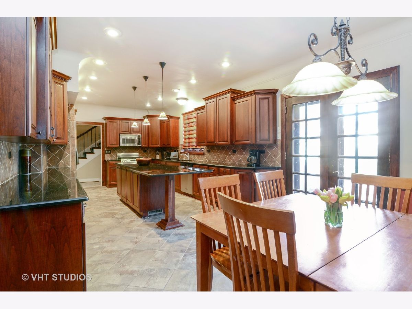
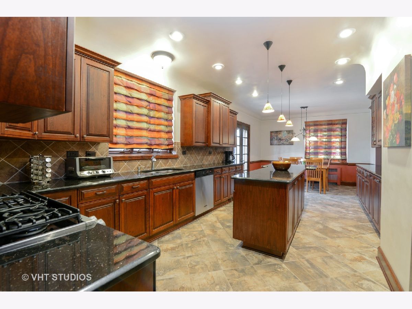
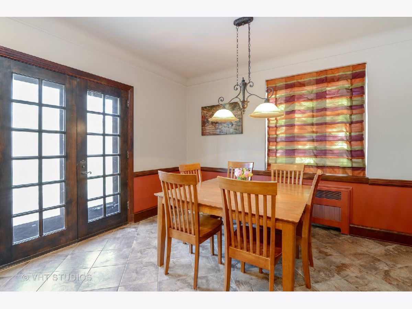
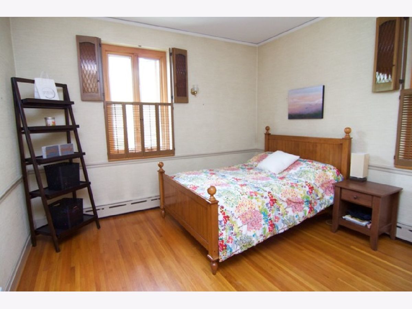
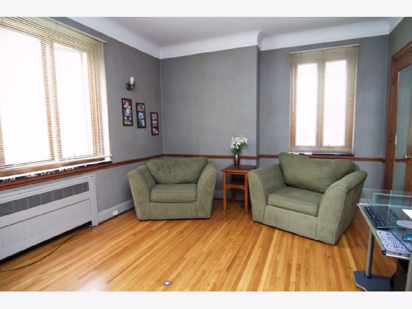
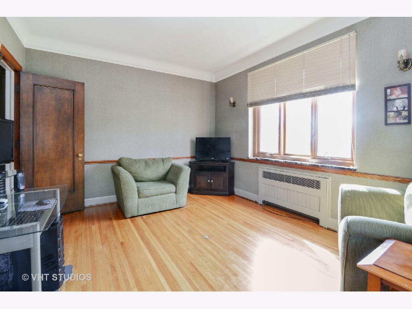
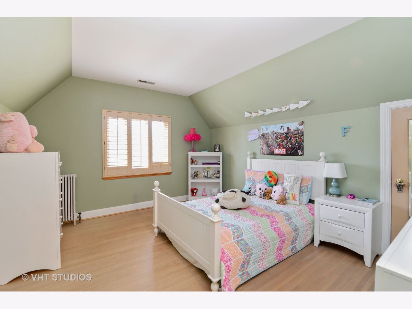
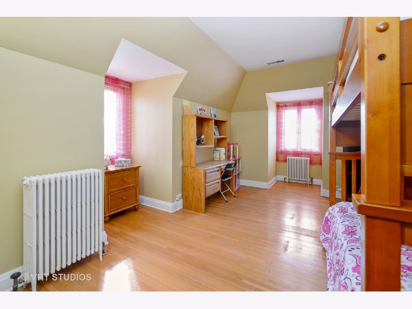
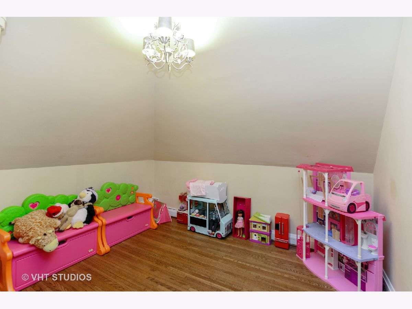
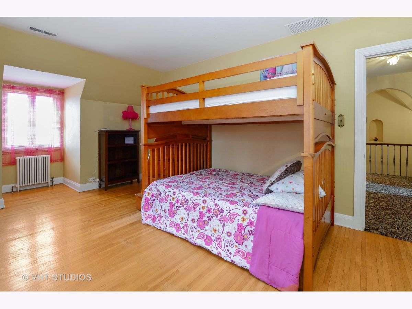
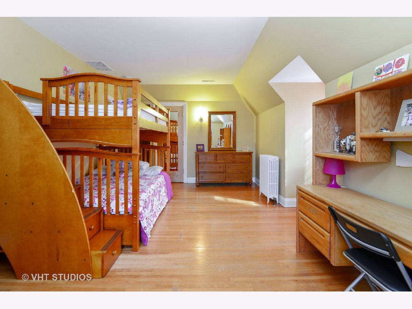
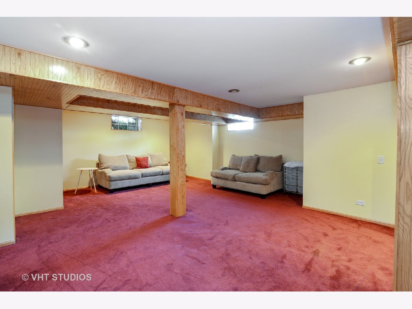
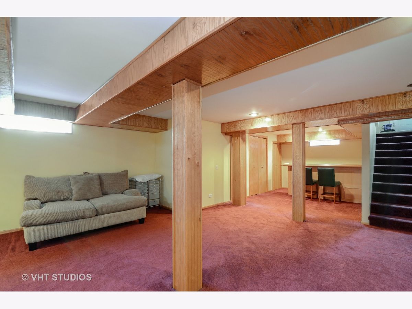
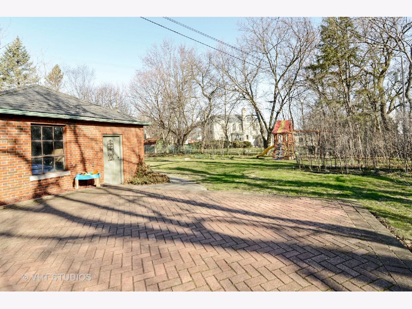
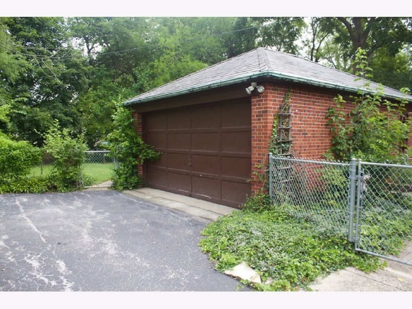
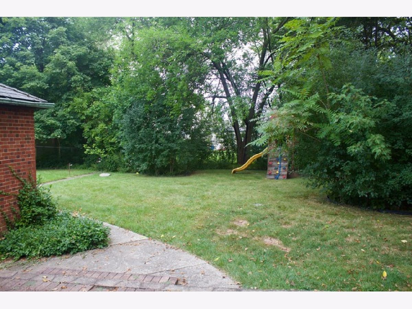
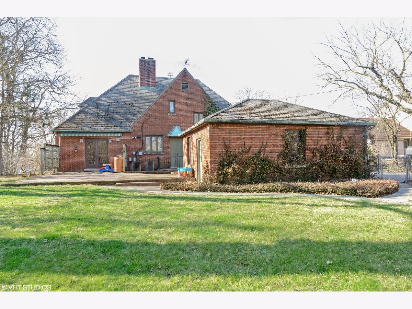
Room Specifics
Total Bedrooms: 5
Bedrooms Above Ground: 5
Bedrooms Below Ground: 0
Dimensions: —
Floor Type: Carpet
Dimensions: —
Floor Type: Hardwood
Dimensions: —
Floor Type: Hardwood
Dimensions: —
Floor Type: —
Full Bathrooms: 4
Bathroom Amenities: —
Bathroom in Basement: 1
Rooms: Bedroom 5,Play Room,Foyer
Basement Description: Partially Finished
Other Specifics
| 1 | |
| — | |
| — | |
| Patio | |
| Fenced Yard | |
| 17,837 SQ. FT. | |
| — | |
| None | |
| Bar-Dry, Hardwood Floors, First Floor Bedroom, First Floor Full Bath | |
| — | |
| Not in DB | |
| Curbs, Sidewalks, Street Lights, Street Paved | |
| — | |
| — | |
| Wood Burning |
Tax History
| Year | Property Taxes |
|---|---|
| 2012 | $10,724 |
| 2018 | $11,443 |
Contact Agent
Nearby Similar Homes
Nearby Sold Comparables
Contact Agent
Listing Provided By
Baird & Warner

