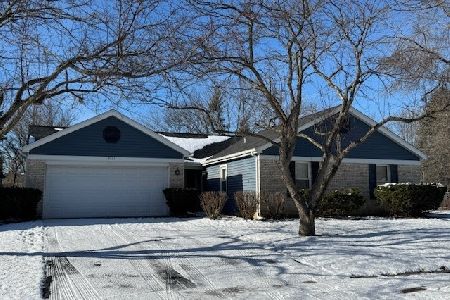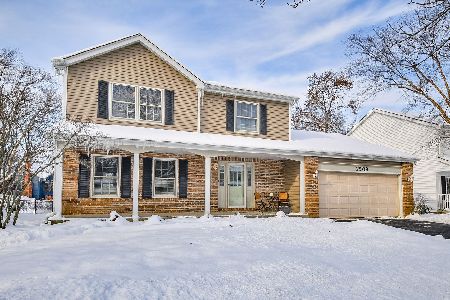2149 Saber Court, Naperville, Illinois 60565
$338,000
|
Sold
|
|
| Status: | Closed |
| Sqft: | 1,839 |
| Cost/Sqft: | $184 |
| Beds: | 3 |
| Baths: | 3 |
| Year Built: | 1977 |
| Property Taxes: | $6,500 |
| Days On Market: | 2433 |
| Lot Size: | 0,38 |
Description
Amazing cul-de-sac home in desirable Old Farm subdivision! Huge 1/3 acre lot and absolutely loaded with updates! Beautiful hardwood flooring & 5.5 inch white baseboard throughout entire first AND second floor! White trim and solid core 6 panel white doors throughout the entire home. Ceiling fans and closet organization systems in every bedroom. All bathrooms have been remodeled and master bath features subway tile surround! Totally remodeled kitchen with newer cabinetry, granite countertops, and all stainless steel appliances. Beautiful built ins next to attractive stone family room fireplace. Walking distance to 2 parks! Recent updates include; Full tear off Architectural roof (15), Newer vinyl windows, new asphalt driveway (18), hardwood floors refinished (14), Quiet Cool Whole House fan (17), stainless appliances (14), gutter guards.
Property Specifics
| Single Family | |
| — | |
| Traditional | |
| 1977 | |
| Partial | |
| — | |
| No | |
| 0.38 |
| Du Page | |
| Old Farm | |
| 0 / Not Applicable | |
| None | |
| Public | |
| Public Sewer | |
| 10397134 | |
| 0831310008 |
Nearby Schools
| NAME: | DISTRICT: | DISTANCE: | |
|---|---|---|---|
|
Grade School
Kingsley Elementary School |
203 | — | |
|
Middle School
Lincoln Junior High School |
203 | Not in DB | |
|
High School
Naperville Central High School |
203 | Not in DB | |
Property History
| DATE: | EVENT: | PRICE: | SOURCE: |
|---|---|---|---|
| 6 Jun, 2014 | Sold | $293,000 | MRED MLS |
| 14 May, 2014 | Under contract | $288,000 | MRED MLS |
| 3 May, 2014 | Listed for sale | $288,000 | MRED MLS |
| 12 Jul, 2019 | Sold | $338,000 | MRED MLS |
| 1 Jun, 2019 | Under contract | $338,900 | MRED MLS |
| 30 May, 2019 | Listed for sale | $338,900 | MRED MLS |
Room Specifics
Total Bedrooms: 3
Bedrooms Above Ground: 3
Bedrooms Below Ground: 0
Dimensions: —
Floor Type: Hardwood
Dimensions: —
Floor Type: Hardwood
Full Bathrooms: 3
Bathroom Amenities: —
Bathroom in Basement: 0
Rooms: Eating Area
Basement Description: Unfinished
Other Specifics
| 2 | |
| Concrete Perimeter | |
| Asphalt | |
| Patio | |
| Cul-De-Sac,Fenced Yard | |
| 45X142X71X118X136 | |
| — | |
| Full | |
| Hardwood Floors, Built-in Features | |
| Range, Microwave, Dishwasher, Refrigerator, Washer, Dryer, Disposal, Stainless Steel Appliance(s) | |
| Not in DB | |
| Sidewalks, Street Lights, Street Paved | |
| — | |
| — | |
| Wood Burning |
Tax History
| Year | Property Taxes |
|---|---|
| 2014 | $5,675 |
| 2019 | $6,500 |
Contact Agent
Nearby Similar Homes
Nearby Sold Comparables
Contact Agent
Listing Provided By
Baird & Warner









