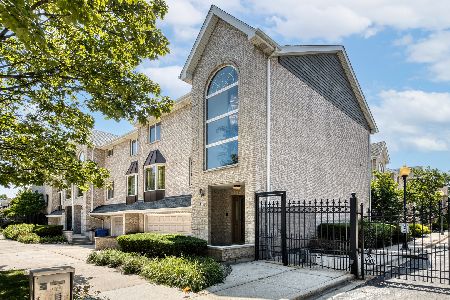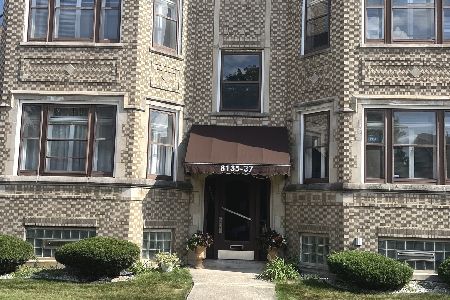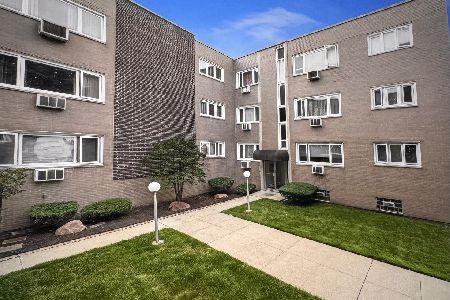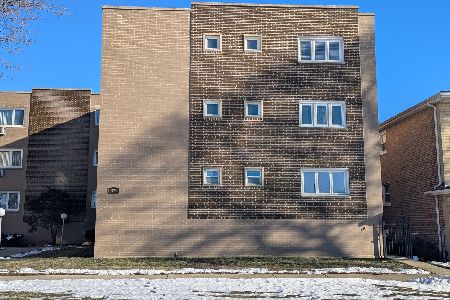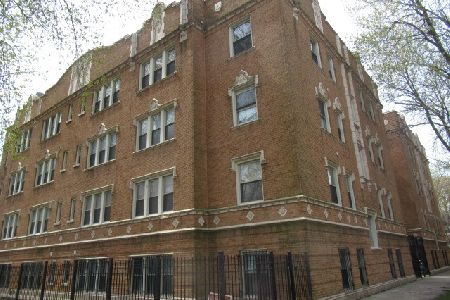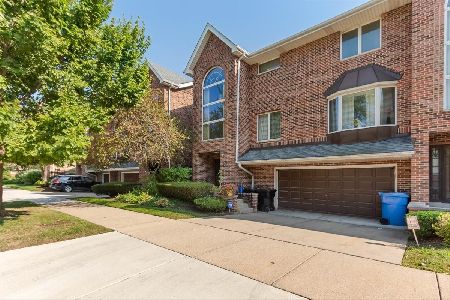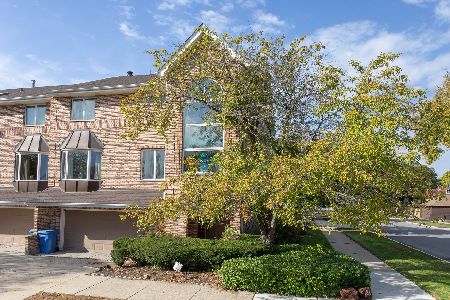215 81st Street, Chatham, Chicago, Illinois 60619
$256,400
|
Sold
|
|
| Status: | Closed |
| Sqft: | 2,500 |
| Cost/Sqft: | $100 |
| Beds: | 3 |
| Baths: | 4 |
| Year Built: | 1993 |
| Property Taxes: | $4,807 |
| Days On Market: | 2040 |
| Lot Size: | 0,00 |
Description
What An Amazing Find On A Well Kept, Quiet Tree-Lined Street. This Immaculately Maintained 3 Story..3 Bedroom..2 Full Baths..2 Half Baths Townhouse Has Everything You Need And Each Level Has An Amazing Amount Of Living Space. Your Main Floor Houses An Oversized Living Room With A See-Through Fireplace To The Separate Dining Area. All The Amply Spaced Bedrooms Are Located On The Top Floor And The Master Ensuite Has A Whirlpool Tub And Separate Shower. The English Walkout Basement Is Ideal For A Family Or Entertainment Room. With Beautiful Decor Features, A Fenced Backyard and ATTACHED 2.5 Car Garage, You Are Going To Fall In Love!!
Property Specifics
| Condos/Townhomes | |
| 3 | |
| — | |
| 1993 | |
| Partial,English | |
| TOWNHOUSE | |
| No | |
| — |
| Cook | |
| — | |
| 484 / Monthly | |
| Exterior Maintenance,Lawn Care,Scavenger,Snow Removal | |
| Lake Michigan,Public | |
| Public Sewer | |
| 10768505 | |
| 20341240260000 |
Property History
| DATE: | EVENT: | PRICE: | SOURCE: |
|---|---|---|---|
| 14 Sep, 2020 | Sold | $256,400 | MRED MLS |
| 15 Jul, 2020 | Under contract | $249,900 | MRED MLS |
| 2 Jul, 2020 | Listed for sale | $249,900 | MRED MLS |
| 14 Nov, 2024 | Sold | $320,000 | MRED MLS |
| 17 Sep, 2024 | Under contract | $335,000 | MRED MLS |
| 3 Sep, 2024 | Listed for sale | $335,000 | MRED MLS |
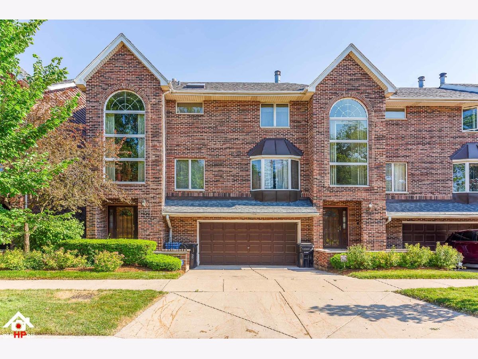
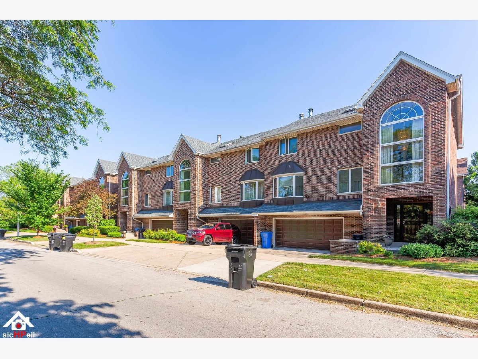
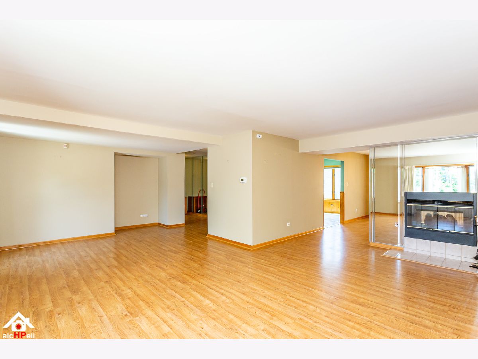
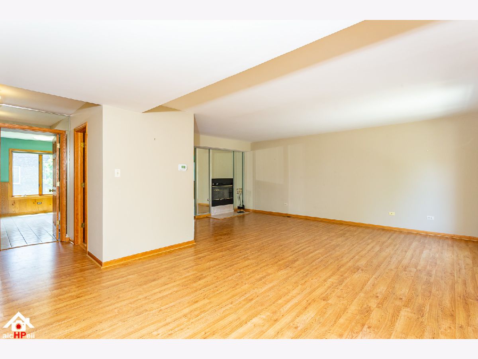
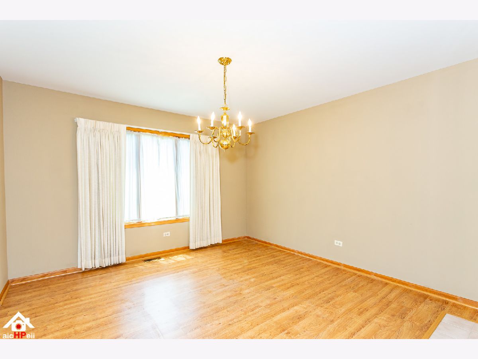
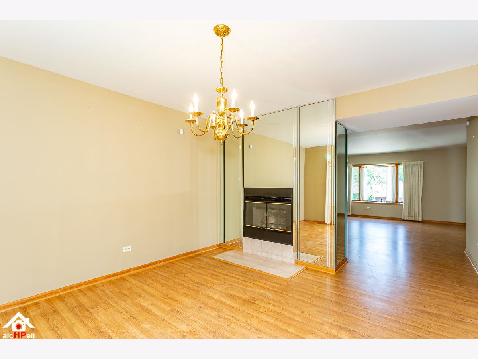
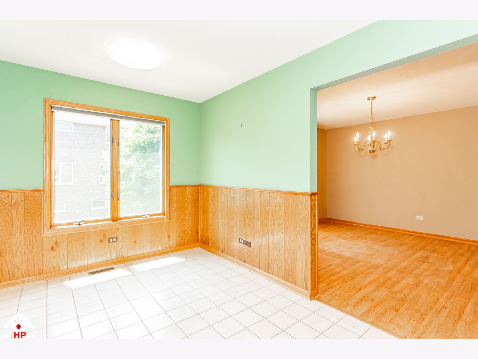
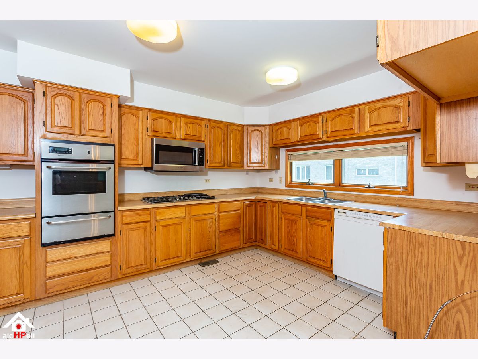
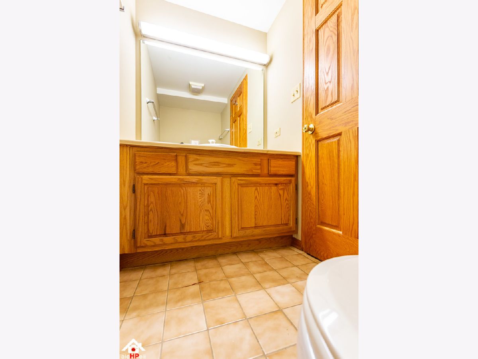
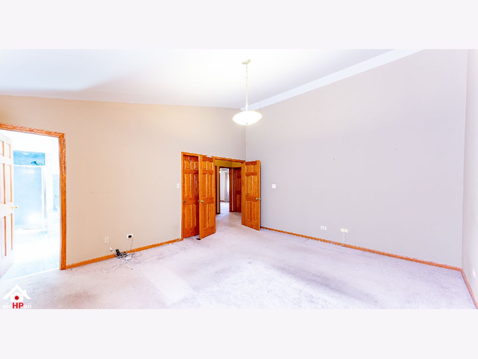
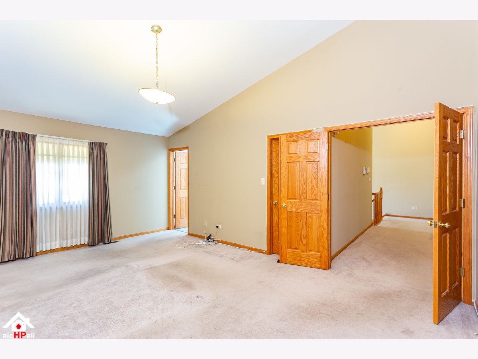
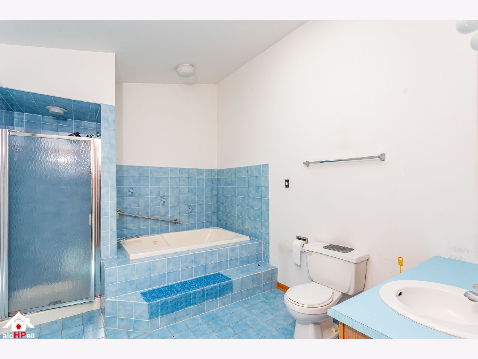
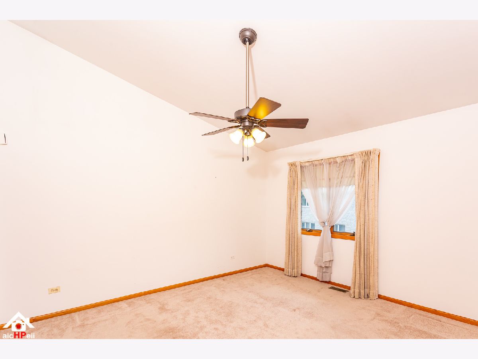
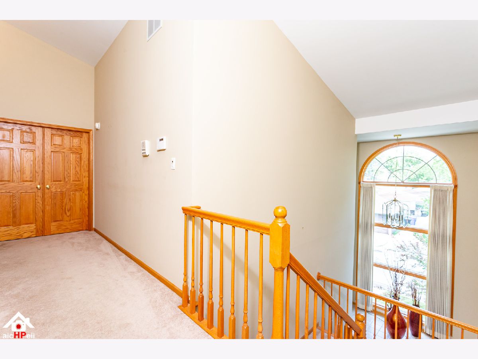
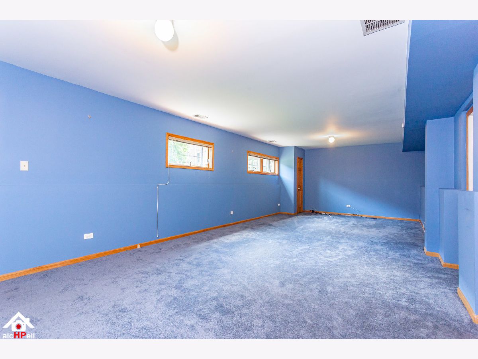
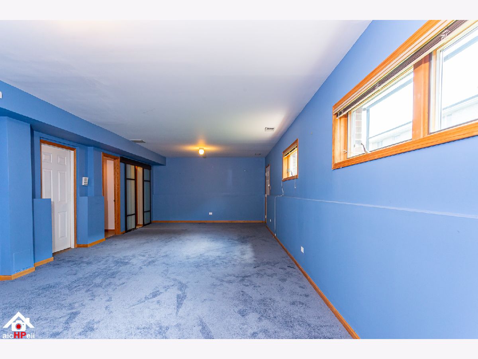
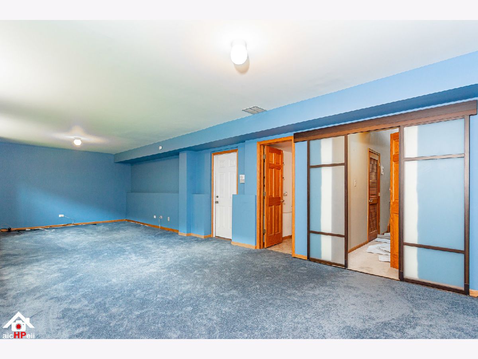
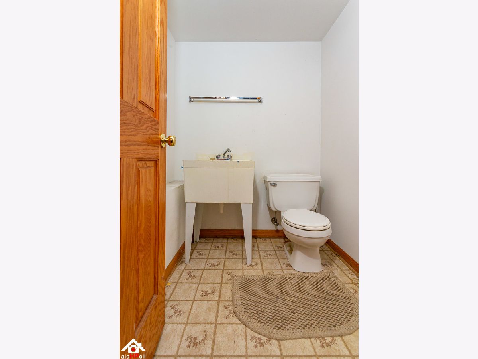
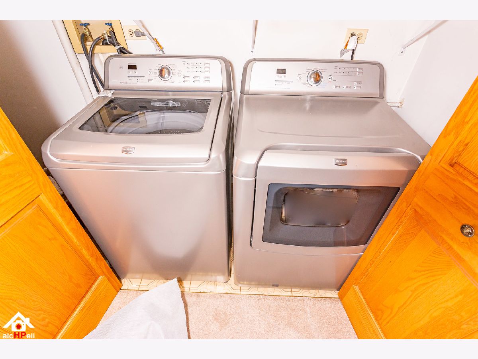
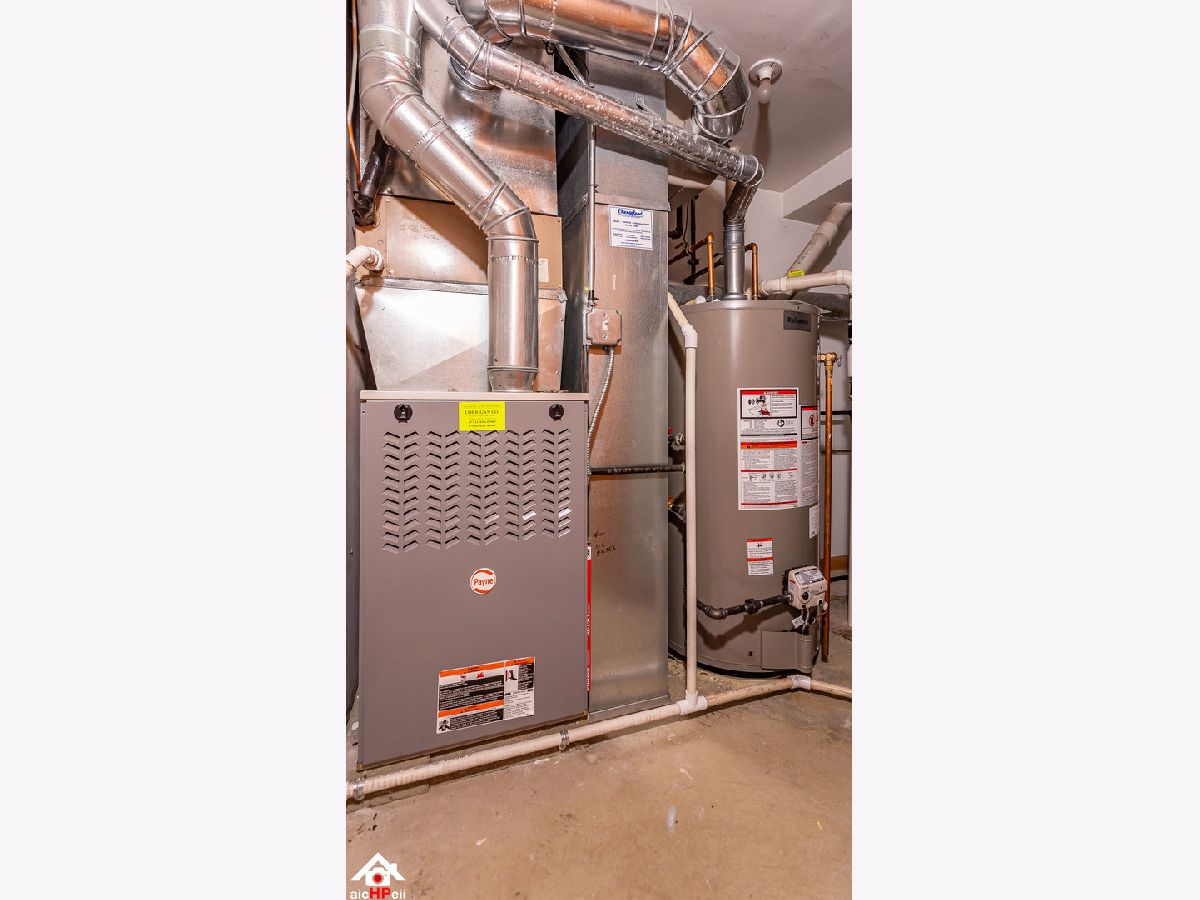
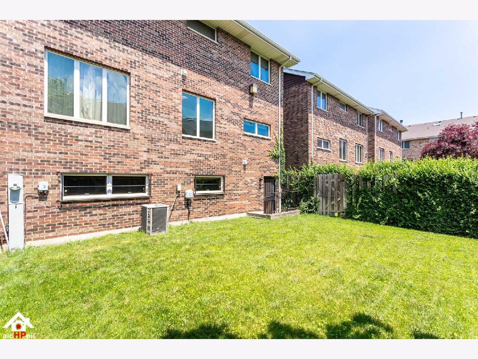
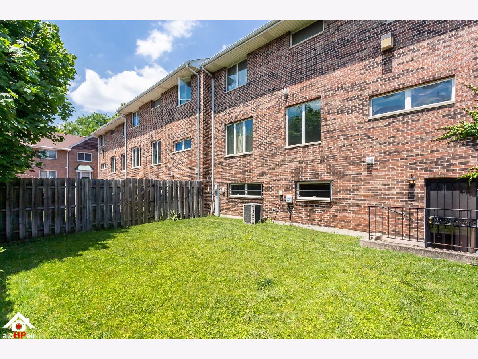
Room Specifics
Total Bedrooms: 3
Bedrooms Above Ground: 3
Bedrooms Below Ground: 0
Dimensions: —
Floor Type: Carpet
Dimensions: —
Floor Type: Carpet
Full Bathrooms: 4
Bathroom Amenities: Whirlpool,Separate Shower,Soaking Tub
Bathroom in Basement: 1
Rooms: Breakfast Room
Basement Description: Finished
Other Specifics
| 2.5 | |
| Concrete Perimeter | |
| Concrete | |
| Porch, Storms/Screens | |
| — | |
| 25X81 | |
| — | |
| Full | |
| Vaulted/Cathedral Ceilings, Skylight(s), Hardwood Floors, Built-in Features, Walk-In Closet(s) | |
| Microwave, Dishwasher, Refrigerator, Washer, Dryer, Cooktop, Built-In Oven | |
| Not in DB | |
| — | |
| — | |
| Spa/Hot Tub | |
| Double Sided, Gas Starter |
Tax History
| Year | Property Taxes |
|---|---|
| 2020 | $4,807 |
| 2024 | $5,064 |
Contact Agent
Nearby Similar Homes
Contact Agent
Listing Provided By
Dream Spots Leasing Inc

