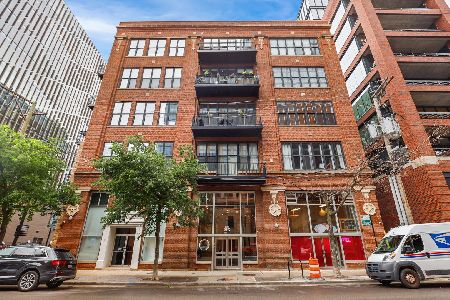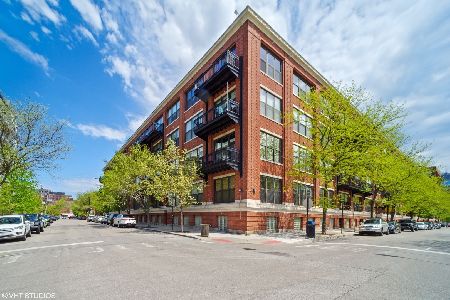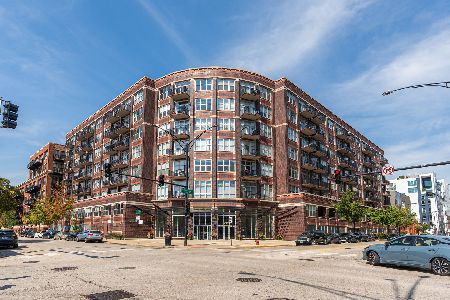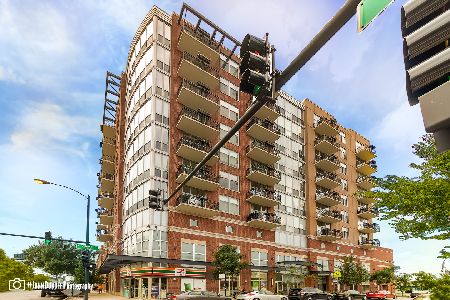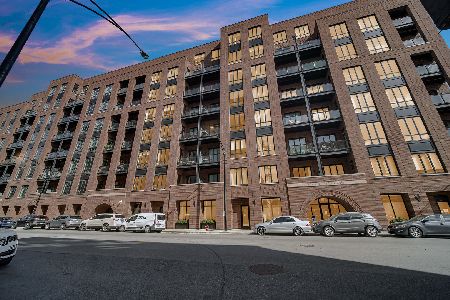215 Aberdeen Street, Near West Side, Chicago, Illinois 60607
$249,500
|
Sold
|
|
| Status: | Closed |
| Sqft: | 680 |
| Cost/Sqft: | $382 |
| Beds: | 1 |
| Baths: | 1 |
| Year Built: | — |
| Property Taxes: | $3,605 |
| Days On Market: | 1823 |
| Lot Size: | 0,00 |
Description
Large & cozy one bedroom, North-facing condo in historic Blue Moon Lofts located in the Fulton Market District of the West Loop. Open living space with gas fireplace hookup, exposed brick & concrete walls, 14' timber/concrete ceilings, hardwood flooring & floor-to-ceiling windows.Recently upgraded 20x9 deck/balcony with new wood composite planks off main living space north. Kitchen boasts natural pine shaker-style cabinets with corian countertops. Neutral upgraded bathroom w/ custom slate tiles in bathroom & fancy countertop. An efficient floor plan. Washer/Dryer in unit. Custom Elfa/ Container Store closets throughout. Large bedroom. 1 parking space #P-03 included. You can see your car from your unit. Low assessment, no frills loft building. Building has Butterfly Entry System which is a great addition to building entry and package security. Short stroll to Google, Soho House, the new Hoxton Hotel, Ace Hotel, Whole Foods, Nobu, and tons of tech office development on Fulton. Steps to restaurants in Fulton Market or on Randolph Street. Convenient to grocery shopping, adjacent is a CVS on Lake Street. Close distance to the loop by bike or walking, easy access to the interstate, Pink and Green CTA stops, as well as Ogilvie and Union Station.
Property Specifics
| Condos/Townhomes | |
| 6 | |
| — | |
| — | |
| None | |
| — | |
| No | |
| — |
| Cook | |
| Blue Moon Lofts | |
| 339 / Monthly | |
| Water,Parking,Insurance,Security,TV/Cable,Exterior Maintenance,Lawn Care,Scavenger,Snow Removal | |
| Lake Michigan | |
| Public Sewer | |
| 10954840 | |
| 17084210181007 |
Property History
| DATE: | EVENT: | PRICE: | SOURCE: |
|---|---|---|---|
| 7 Apr, 2021 | Sold | $249,500 | MRED MLS |
| 9 Mar, 2021 | Under contract | $259,900 | MRED MLS |
| — | Last price change | $269,900 | MRED MLS |
| 16 Dec, 2020 | Listed for sale | $279,900 | MRED MLS |
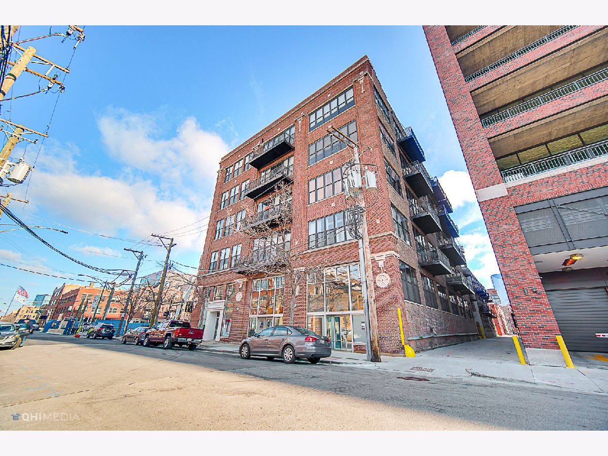



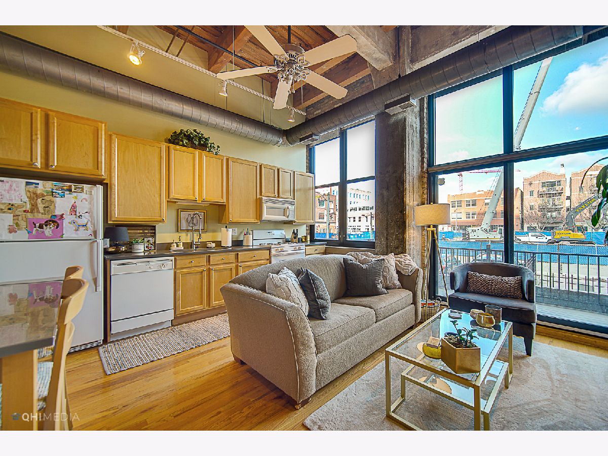

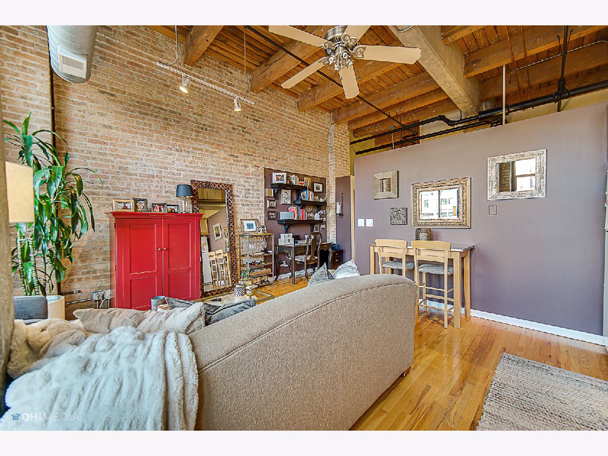
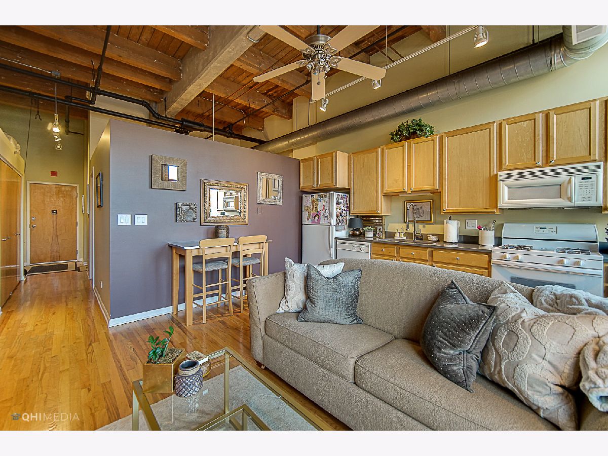
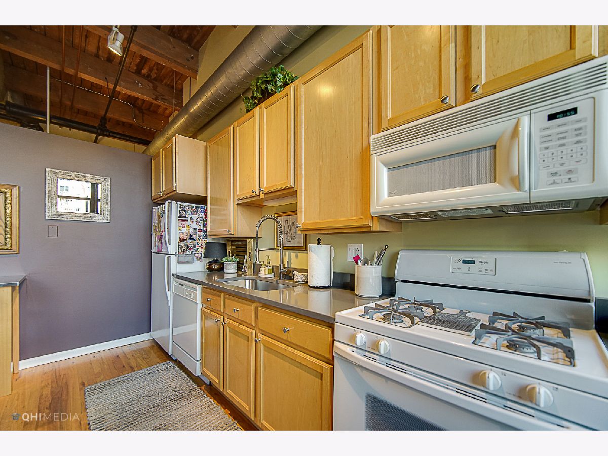
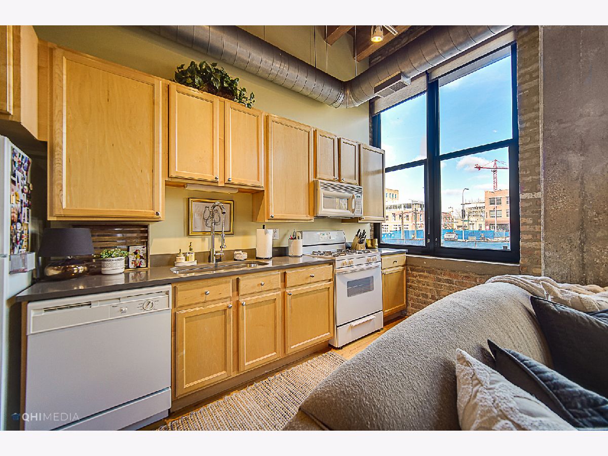

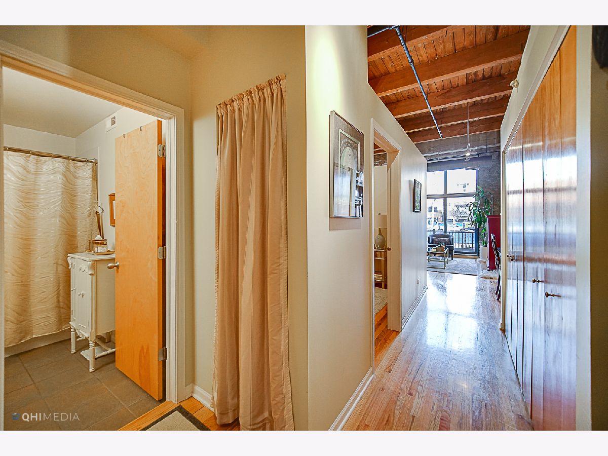

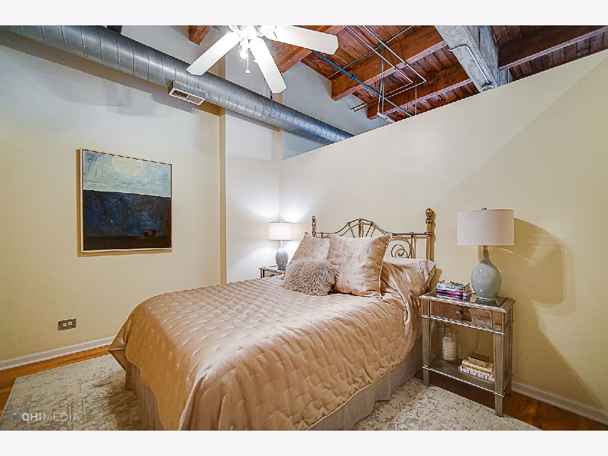
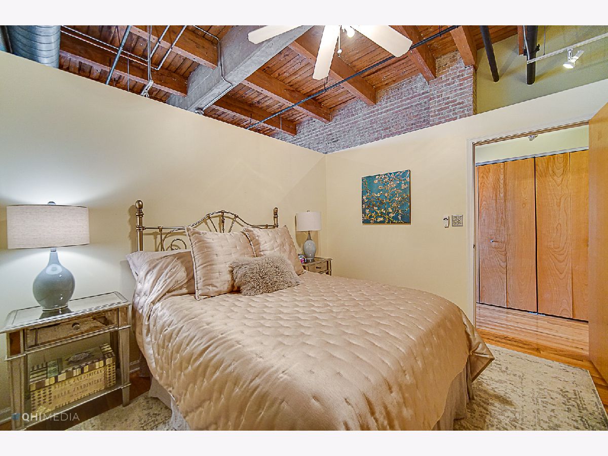
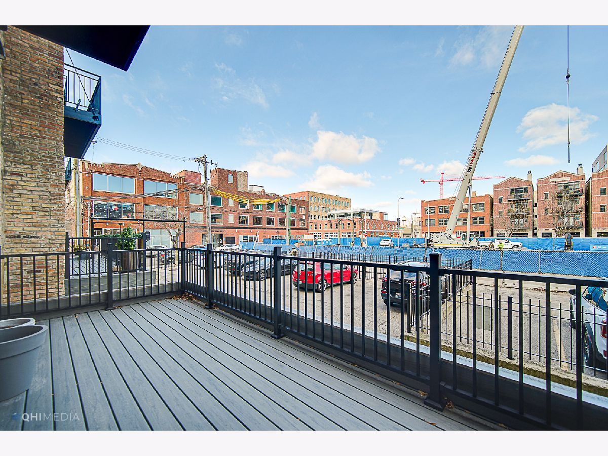
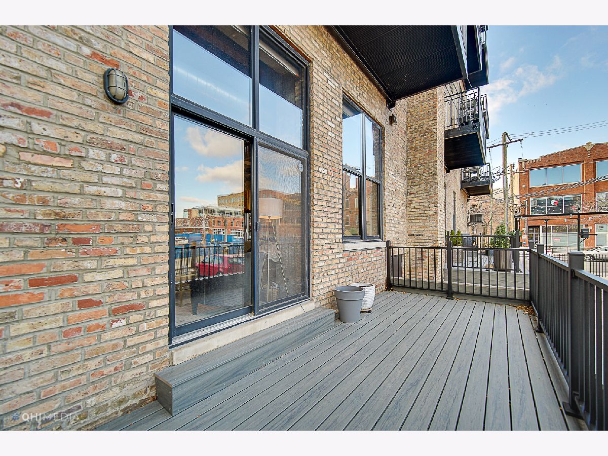
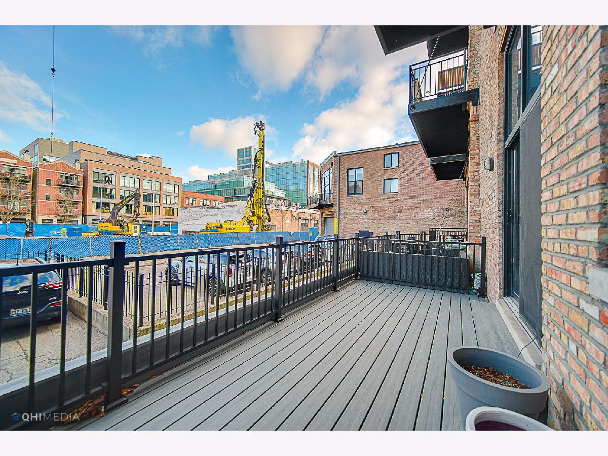
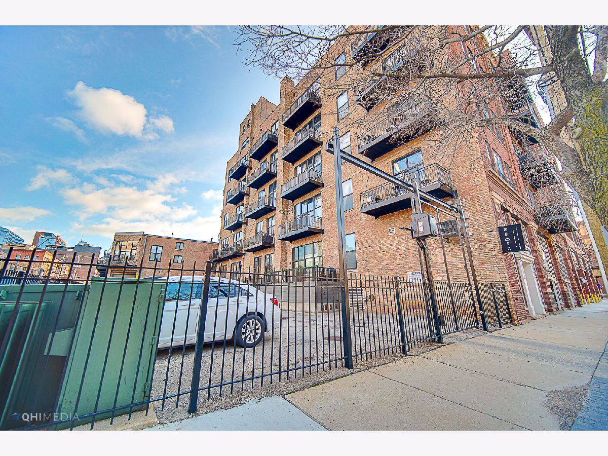
Room Specifics
Total Bedrooms: 1
Bedrooms Above Ground: 1
Bedrooms Below Ground: 0
Dimensions: —
Floor Type: —
Dimensions: —
Floor Type: —
Full Bathrooms: 1
Bathroom Amenities: —
Bathroom in Basement: 0
Rooms: No additional rooms
Basement Description: None
Other Specifics
| — | |
| Concrete Perimeter | |
| Asphalt | |
| Balcony, Deck | |
| — | |
| COMMON | |
| — | |
| None | |
| Hardwood Floors, First Floor Bedroom, First Floor Laundry | |
| — | |
| Not in DB | |
| — | |
| — | |
| — | |
| — |
Tax History
| Year | Property Taxes |
|---|---|
| 2021 | $3,605 |
Contact Agent
Nearby Similar Homes
Nearby Sold Comparables
Contact Agent
Listing Provided By
RE/MAX Premier

