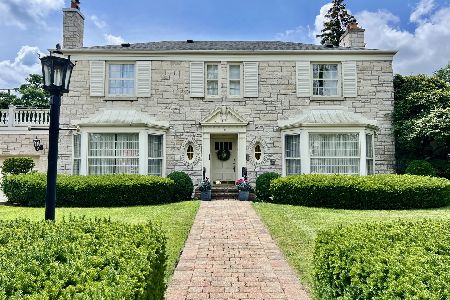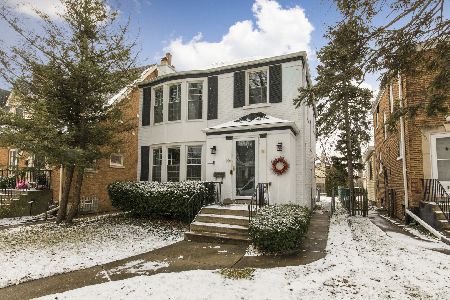215 Albion Avenue, Park Ridge, Illinois 60068
$745,000
|
Sold
|
|
| Status: | Closed |
| Sqft: | 3,221 |
| Cost/Sqft: | $242 |
| Beds: | 3 |
| Baths: | 4 |
| Year Built: | 1945 |
| Property Taxes: | $12,376 |
| Days On Market: | 2177 |
| Lot Size: | 0,22 |
Description
Classic 2 Story Lannon Stone Colonial, Meticulously Maintained on an Extra Wide 75 FT Lot with Brick Pavers and 2 Car Attached Garage. Large Separate Living Rm/Dining Rm with Tons of Natural Light, Crown Molding and Hardwood Floors Throughout 1st & 2nd Floors. Beautiful Kitchen with Custom Cherrywood Cabinetry and Separate Eating Area. Thru Hall Plan. Spiral Staircase Leads to 3 Large Bedrooms Up. Master Suite with Master Bath and WIC. Private Balcony Overlooking Beautifully Landscaped Yard. Large Common Bathroom and Cedar Closet. Full Finished Basement with Wet Bar/ Built-In Fridge and Bar Stools. Large Fireplace Sets the Stage for this Pecky Cypress Walled Family Room. Loads of Storage and Big Laundry/Utility Room. Recent Improvements Include All Copper Plumbing and Roof-2010. Chimney Lining, Furnace and A/C-2012. Sewer has a Back Flow Prevention System. 1 Year Home Warranty Provided, Makes This The Perfect Worry Free Home.
Property Specifics
| Single Family | |
| — | |
| Colonial | |
| 1945 | |
| Full | |
| — | |
| No | |
| 0.22 |
| Cook | |
| — | |
| — / Not Applicable | |
| None | |
| Lake Michigan | |
| Public Sewer | |
| 10627483 | |
| 09363190010000 |
Nearby Schools
| NAME: | DISTRICT: | DISTANCE: | |
|---|---|---|---|
|
Grade School
Theodore Roosevelt Elementary Sc |
64 | — | |
|
Middle School
Lincoln Middle School |
64 | Not in DB | |
|
High School
Maine South High School |
207 | Not in DB | |
Property History
| DATE: | EVENT: | PRICE: | SOURCE: |
|---|---|---|---|
| 10 Jul, 2020 | Sold | $745,000 | MRED MLS |
| 4 Jun, 2020 | Under contract | $779,000 | MRED MLS |
| — | Last price change | $799,900 | MRED MLS |
| 4 Feb, 2020 | Listed for sale | $799,900 | MRED MLS |
| 30 Jun, 2025 | Sold | $950,000 | MRED MLS |
| 6 Jun, 2025 | Under contract | $950,000 | MRED MLS |
| 5 Jun, 2025 | Listed for sale | $950,000 | MRED MLS |
Room Specifics
Total Bedrooms: 3
Bedrooms Above Ground: 3
Bedrooms Below Ground: 0
Dimensions: —
Floor Type: Carpet
Dimensions: —
Floor Type: Carpet
Full Bathrooms: 4
Bathroom Amenities: Whirlpool,Separate Shower,Double Sink
Bathroom in Basement: 1
Rooms: Balcony/Porch/Lanai,Sun Room,Foyer,Utility Room-Lower Level,Walk In Closet,Deck
Basement Description: Finished
Other Specifics
| 2 | |
| Concrete Perimeter | |
| Brick | |
| Balcony, Patio, Roof Deck, Brick Paver Patio, Storms/Screens | |
| Corner Lot,Landscaped,Mature Trees | |
| 75 X 126 | |
| Full | |
| Full | |
| Bar-Wet, Hardwood Floors, Walk-In Closet(s) | |
| Range, Microwave, Dishwasher, High End Refrigerator, Washer, Dryer, Disposal, Cooktop, Built-In Oven | |
| Not in DB | |
| Park, Curbs, Sidewalks, Street Lights, Street Paved | |
| — | |
| — | |
| Attached Fireplace Doors/Screen, Gas Starter |
Tax History
| Year | Property Taxes |
|---|---|
| 2020 | $12,376 |
| 2025 | $17,338 |
Contact Agent
Nearby Similar Homes
Nearby Sold Comparables
Contact Agent
Listing Provided By
Coldwell Banker Realty








