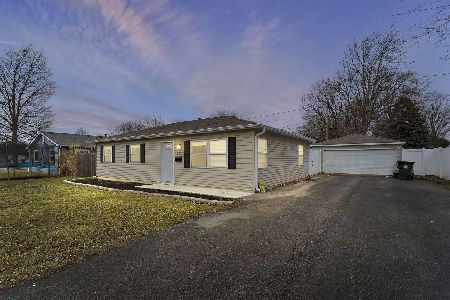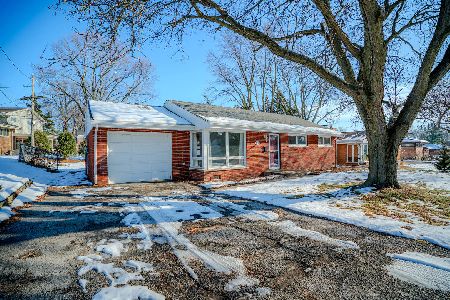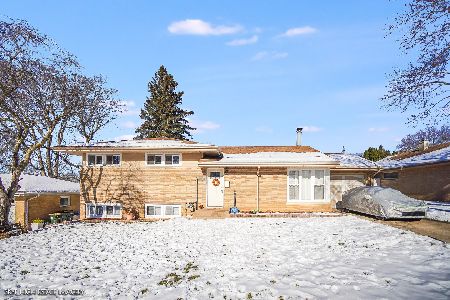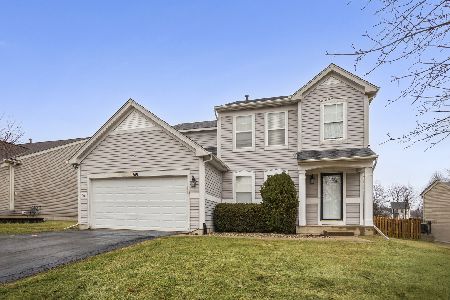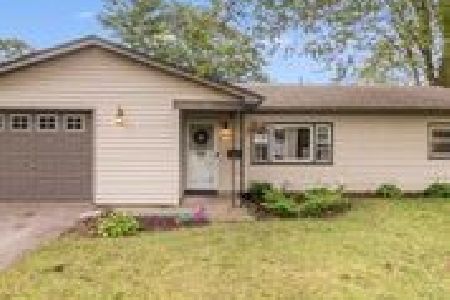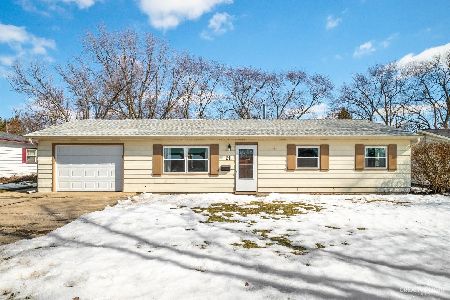215 Arrowhead Street, North Aurora, Illinois 60542
$175,000
|
Sold
|
|
| Status: | Closed |
| Sqft: | 1,100 |
| Cost/Sqft: | $164 |
| Beds: | 3 |
| Baths: | 1 |
| Year Built: | 1963 |
| Property Taxes: | $3,958 |
| Days On Market: | 2332 |
| Lot Size: | 0,19 |
Description
3 bedroom NO-STEP ranch packing a whopping backyard punch!!! Perfect starter home or for anyone needing to pull in their attached garage and never walk up or down a single step. Surrounded in custom Unilock brick pavers, significantly extending your living space, featuring a built-in fire pit, multiple seating walls and a smooth curved pathway to the front door. Nestled in-between mature trees, every room offers gorgeous views, east/west sunny exposure and wonderful functionality. In this open plan, the living and dining area combine to create one large "L" shaped living space. Freshly painted, newer roof and mechanicals and an updated bathroom. Comfort, casual style and a warm inviting vibe defines what this home has to offer. Couple blocks to the bike path along the scenic Fox River and a block away from grade school. Great home! Great location!
Property Specifics
| Single Family | |
| — | |
| Ranch | |
| 1963 | |
| None | |
| — | |
| No | |
| 0.19 |
| Kane | |
| — | |
| — / Not Applicable | |
| None | |
| Public | |
| Public Sewer | |
| 10502323 | |
| 1234376030 |
Nearby Schools
| NAME: | DISTRICT: | DISTANCE: | |
|---|---|---|---|
|
Grade School
Schneider Elementary School |
129 | — | |
|
Middle School
Herget Middle School |
129 | Not in DB | |
|
High School
West Aurora High School |
129 | Not in DB | |
Property History
| DATE: | EVENT: | PRICE: | SOURCE: |
|---|---|---|---|
| 21 Apr, 2015 | Under contract | $0 | MRED MLS |
| 4 Apr, 2015 | Listed for sale | $0 | MRED MLS |
| 4 Dec, 2019 | Sold | $175,000 | MRED MLS |
| 17 Oct, 2019 | Under contract | $179,900 | MRED MLS |
| — | Last price change | $185,000 | MRED MLS |
| 30 Aug, 2019 | Listed for sale | $200,000 | MRED MLS |
Room Specifics
Total Bedrooms: 3
Bedrooms Above Ground: 3
Bedrooms Below Ground: 0
Dimensions: —
Floor Type: Wood Laminate
Dimensions: —
Floor Type: Carpet
Full Bathrooms: 1
Bathroom Amenities: —
Bathroom in Basement: 0
Rooms: Eating Area
Basement Description: Slab
Other Specifics
| 1 | |
| Concrete Perimeter | |
| Concrete | |
| Patio, Brick Paver Patio | |
| Mature Trees | |
| 120 X 70 | |
| Pull Down Stair,Unfinished | |
| None | |
| Wood Laminate Floors, First Floor Laundry, First Floor Full Bath | |
| Range, Microwave, Dishwasher, Refrigerator, Washer, Dryer, Disposal | |
| Not in DB | |
| — | |
| — | |
| — | |
| — |
Tax History
| Year | Property Taxes |
|---|---|
| 2019 | $3,958 |
Contact Agent
Nearby Similar Homes
Nearby Sold Comparables
Contact Agent
Listing Provided By
Baird & Warner

