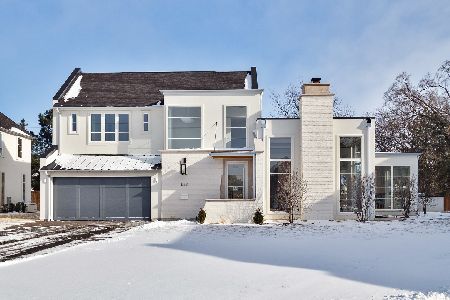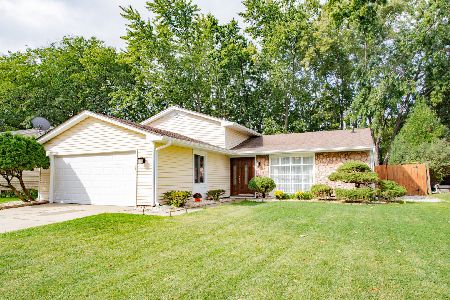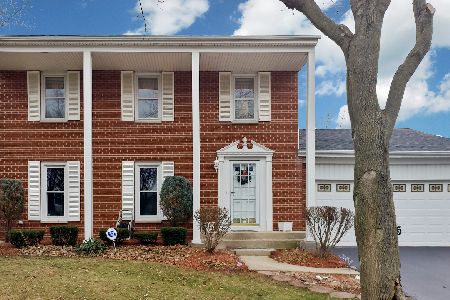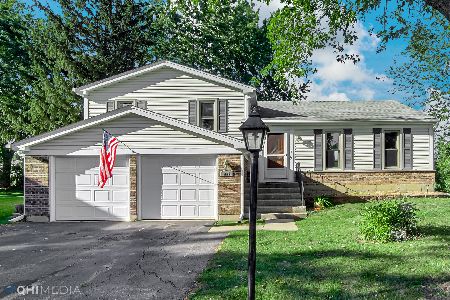215 Chatham Lane, Roselle, Illinois 60172
$286,000
|
Sold
|
|
| Status: | Closed |
| Sqft: | 1,829 |
| Cost/Sqft: | $161 |
| Beds: | 3 |
| Baths: | 3 |
| Year Built: | 1976 |
| Property Taxes: | $7,180 |
| Days On Market: | 1910 |
| Lot Size: | 0,15 |
Description
Looking for a Ranch home? You will love the open concept this home provides. The location of this home is close to all transportations and shopping. Much sought after 3 Bedroom, Den and 3 baths ranch home has a Finished basement with Family room and 3rd bath. The Den can serve as a formal dining room. Kitchen with Breakfast bar and room for table. SS appliances and two pantry closets. Hardwood floors in Great Room, kitchen, Den and Foyer. The bedrooms have wood laminate flooring. Fenced yard with deck backs to large open area .Vinyl sided, replacement windows, air and furnace replaced and home has Architectural roofing. Wood burning Fireplace. !!!under 300K!!!!
Property Specifics
| Single Family | |
| — | |
| Ranch | |
| 1976 | |
| Partial | |
| RANCH | |
| No | |
| 0.15 |
| Du Page | |
| — | |
| — / Not Applicable | |
| None | |
| Lake Michigan | |
| Public Sewer | |
| 10948116 | |
| 0205404005 |
Nearby Schools
| NAME: | DISTRICT: | DISTANCE: | |
|---|---|---|---|
|
Grade School
Waterbury Elementary School |
20 | — | |
|
High School
Lake Park High School |
108 | Not in DB | |
Property History
| DATE: | EVENT: | PRICE: | SOURCE: |
|---|---|---|---|
| 4 Feb, 2021 | Sold | $286,000 | MRED MLS |
| 9 Jan, 2021 | Under contract | $294,900 | MRED MLS |
| — | Last price change | $299,900 | MRED MLS |
| 6 Dec, 2020 | Listed for sale | $304,900 | MRED MLS |
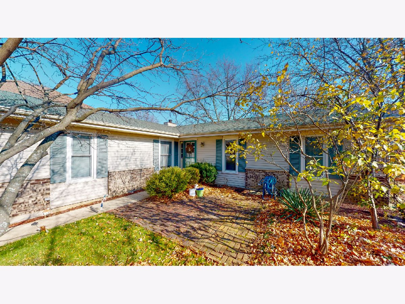
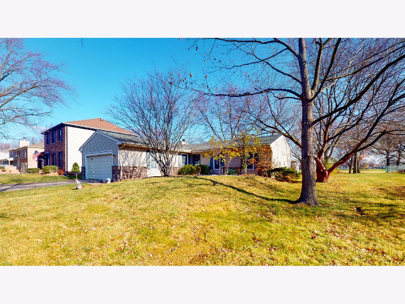
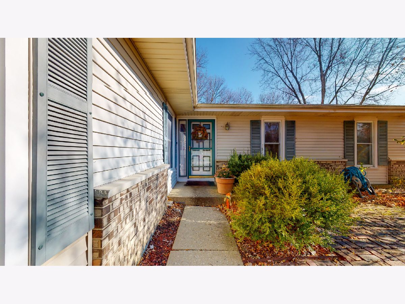
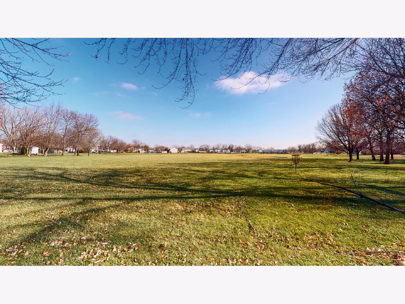
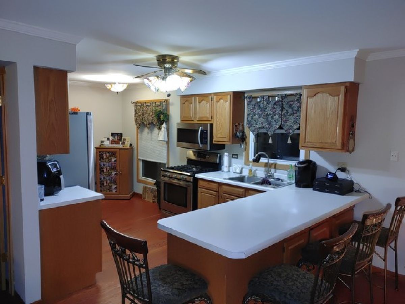
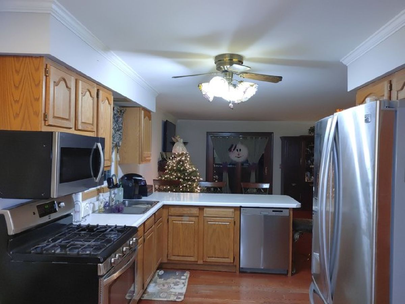
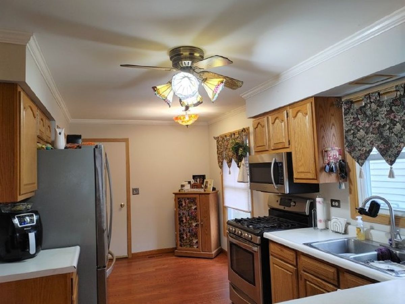
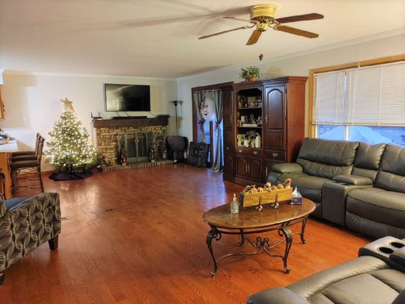
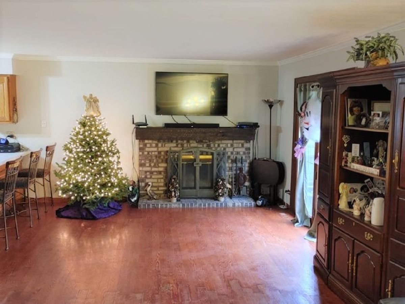
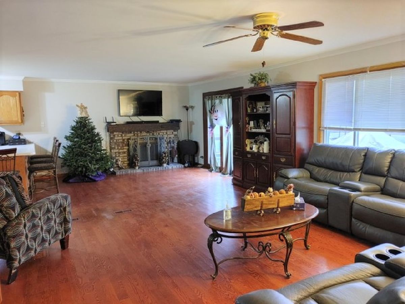
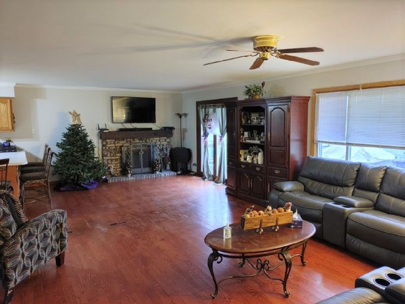
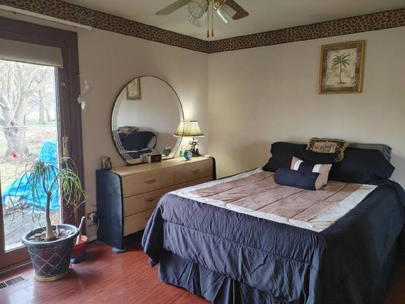
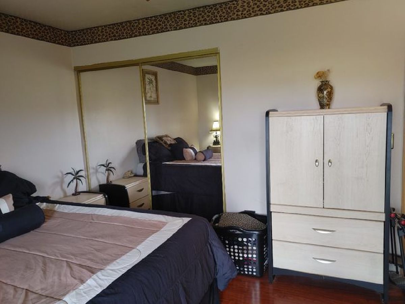
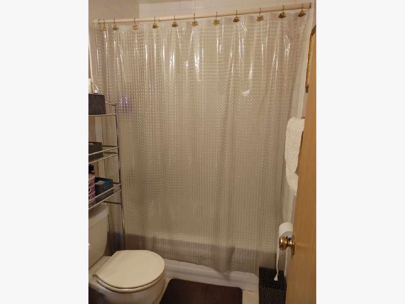
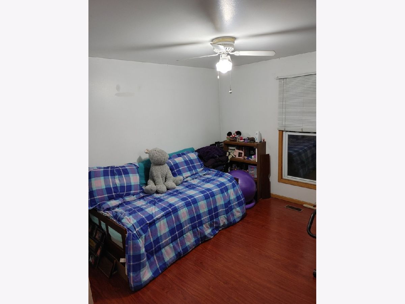
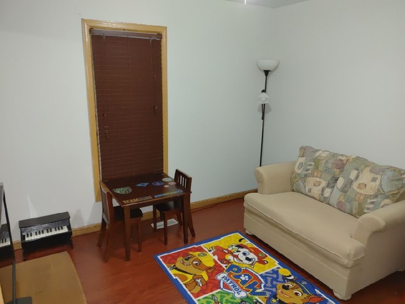
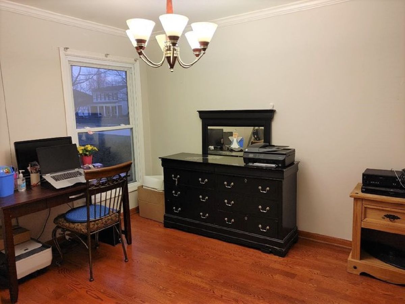
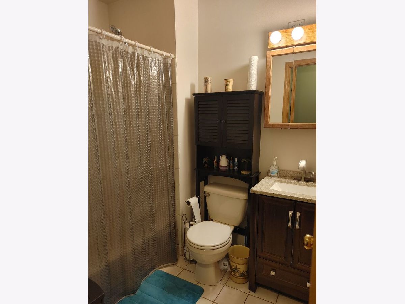
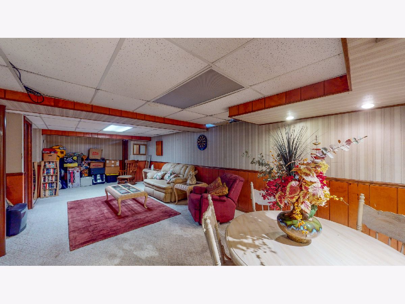
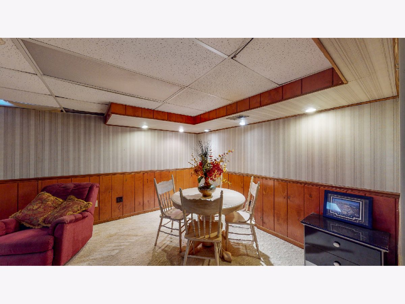
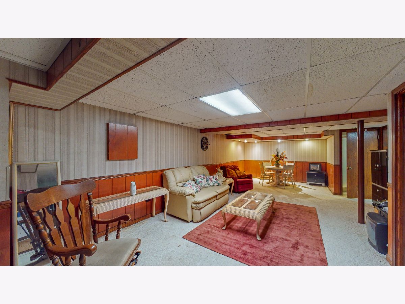
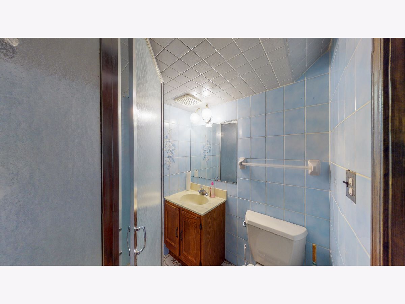
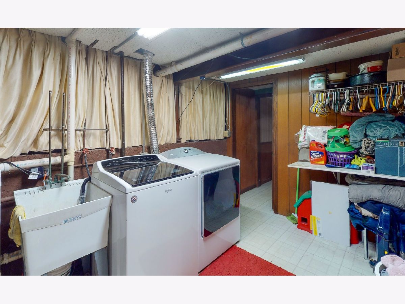
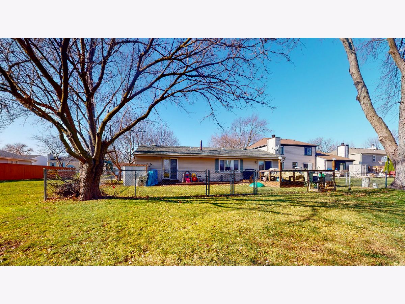
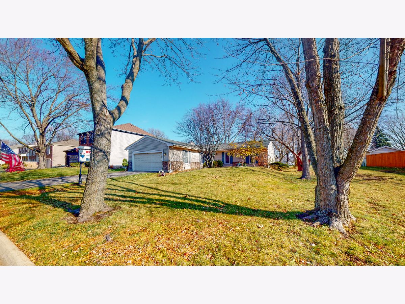
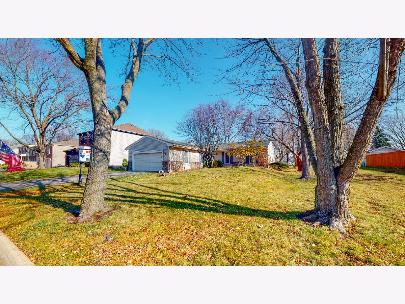
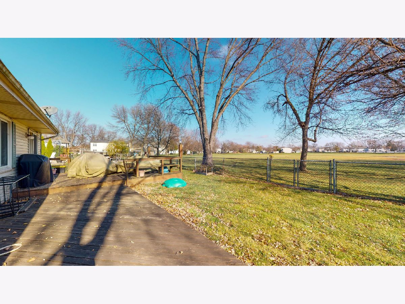
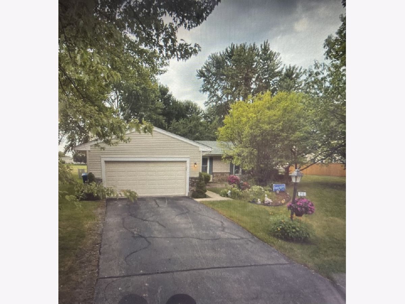
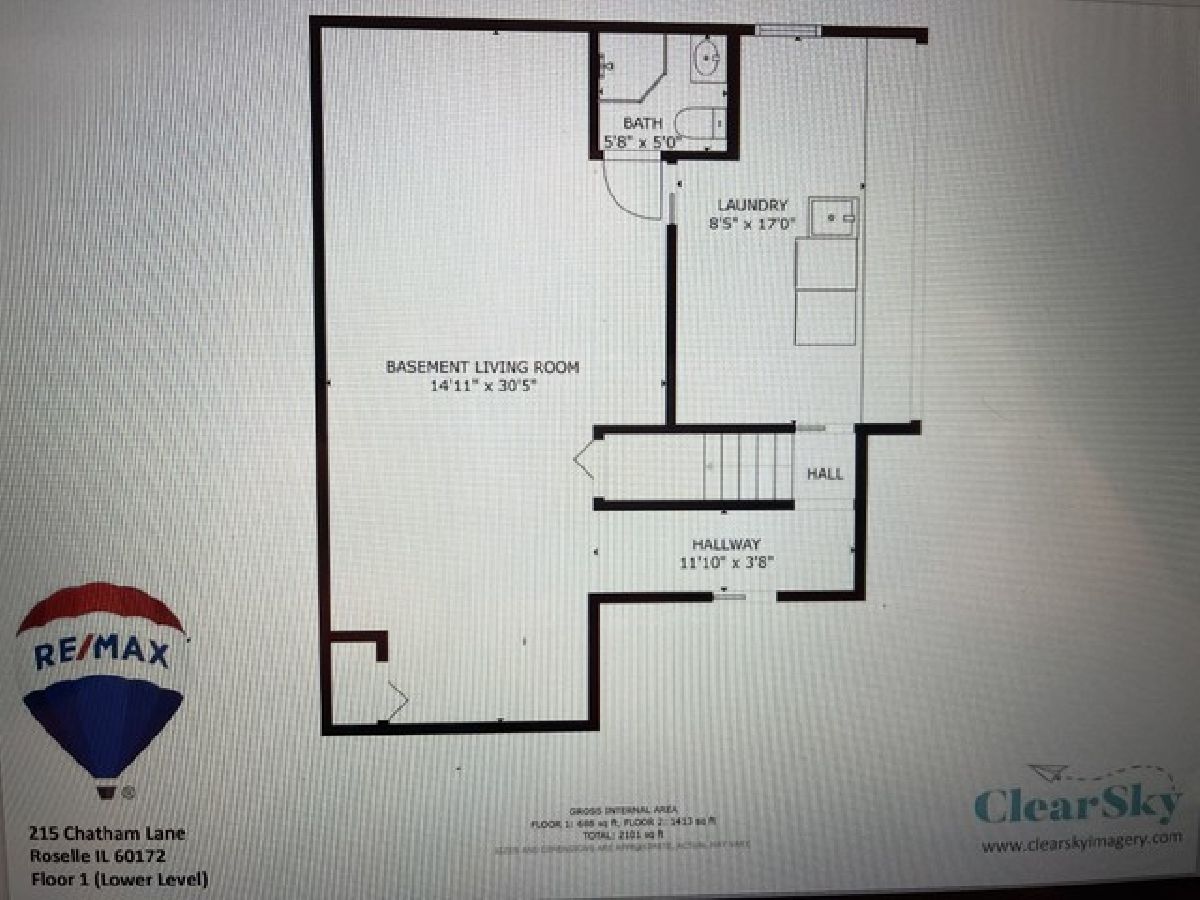
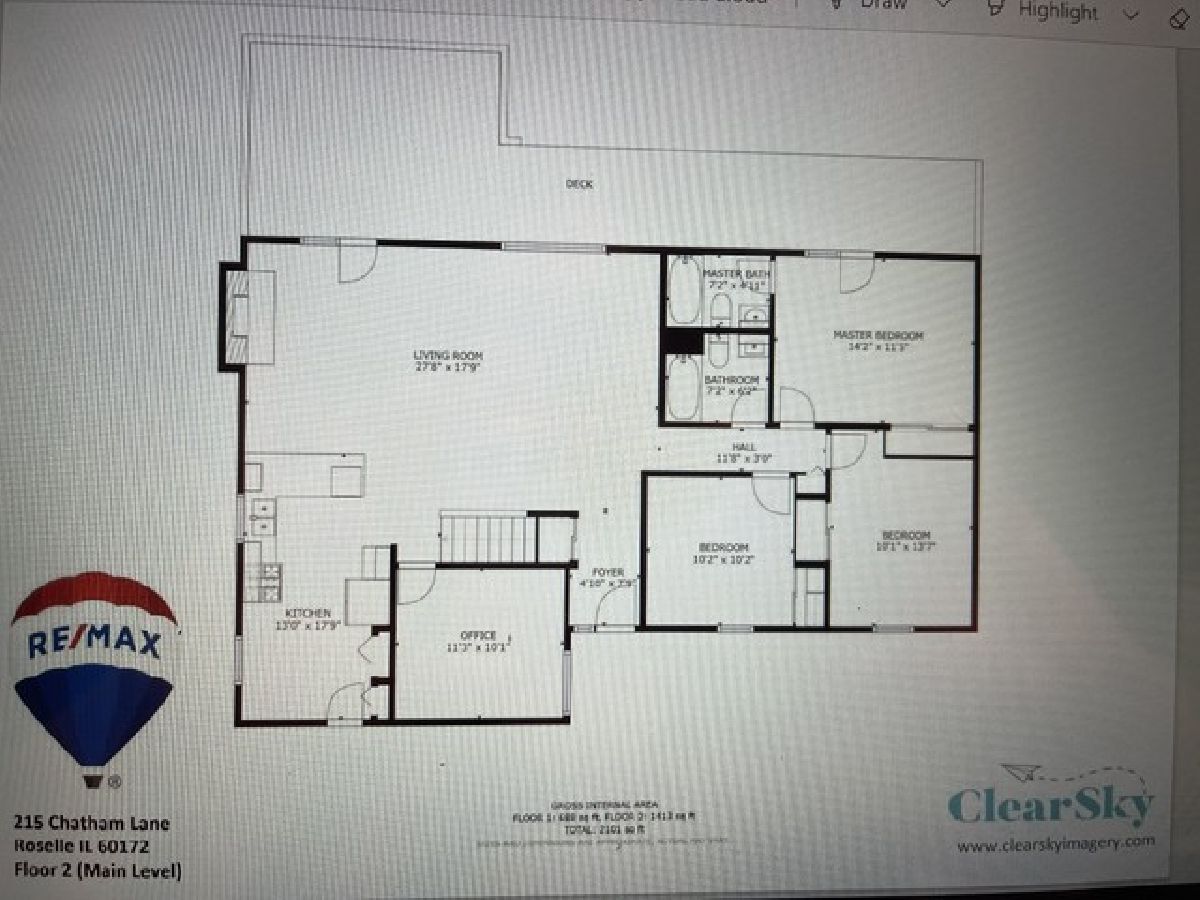
Room Specifics
Total Bedrooms: 3
Bedrooms Above Ground: 3
Bedrooms Below Ground: 0
Dimensions: —
Floor Type: Wood Laminate
Dimensions: —
Floor Type: Wood Laminate
Full Bathrooms: 3
Bathroom Amenities: —
Bathroom in Basement: 1
Rooms: Den,Great Room
Basement Description: Finished,Crawl,Rec/Family Area,Storage Space
Other Specifics
| 2 | |
| Concrete Perimeter | |
| Asphalt | |
| Storms/Screens | |
| Fenced Yard,Backs to Open Grnd | |
| 65X100 | |
| Full,Unfinished | |
| Full | |
| Hardwood Floors, First Floor Bedroom, First Floor Full Bath, Open Floorplan, Drapes/Blinds | |
| Range, Microwave, Dishwasher, Refrigerator, High End Refrigerator, Washer, Dryer, Disposal | |
| Not in DB | |
| Curbs, Sidewalks, Street Lights, Street Paved | |
| — | |
| — | |
| Wood Burning, Attached Fireplace Doors/Screen, Gas Starter |
Tax History
| Year | Property Taxes |
|---|---|
| 2021 | $7,180 |
Contact Agent
Nearby Similar Homes
Nearby Sold Comparables
Contact Agent
Listing Provided By
RE/MAX Suburban

