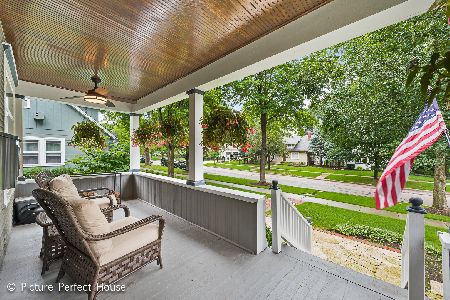215 Columbia Street, Naperville, Illinois 60540
$612,500
|
Sold
|
|
| Status: | Closed |
| Sqft: | 2,702 |
| Cost/Sqft: | $222 |
| Beds: | 4 |
| Baths: | 4 |
| Year Built: | 1921 |
| Property Taxes: | $10,414 |
| Days On Market: | 1944 |
| Lot Size: | 0,19 |
Description
Next year will be the 100th birthday of this stately home. The current owner of 52 years has thoughtfully updated to today's standards while faithfully maintaining vintage characteristics. The street view only scratches the surface of what lies within! Enter from the front porch through a leaded glass door into expansive hardwood floored living and dining room flooded with natural light through tilt out Marvin Windows. Next, a first-floor bedroom with full bath adjacent easily converts to a private work-from-home office. Continue to a kitchen eating area space complete with a fireplace and access to a vaulted pine-paneled screened porch through glass french doors; a space for all seasons! Kitchen enhancements include white tile backsplash, a stainless steel farm sink, vented range hood, and LG refrigerator, DCS gas range, over-sized electric oven. Behind the fireplace find a second fireplace in a room versatile enough to be a den/library/study/family room also with a glass door leading to the porch. Incidentally, you can exit the porch onto the deck to overlook the well landscaped, private, back yard, garage with alley access and extra parking. Back inside and around the corner from the flex room is a great spot for a second office or a kitchen monitored e-learning space. Upstairs find hardwood floors throughout and a master suite with en-suite full bath and walk-in closet/sitting area multi-use space. The front bedroom has a vaulted ceiling, the south bedroom a built-in seating area; each has its own special architectural uniqueness. The epoxy floored basement is as unique as the rest of the home: recreation area, second Jenn-Aire double oven kitchen/laundry room with a brick accent wall, separate storage room, work area, fourth full bath. What a significant expansion of usable square footage! Some additional mechanical specifics include 3 zoned HVAC, dual water heaters, sandblasted to bare wood exterior repaint, gutter guards. Examples of interior upgrades include 6-panel doors throughout, elongated toilets, pedestal sinks, claw foot tub, St. Charles Closets. Vintage details include generous baseboards, picture rail, moldings, and a built-in hutch. The home lies outside of the Historic District so those restrictions do not apply. You must view the property in order to grasp and fully appreciate it and the top quality craftsmanship demanded by this long term owner.
Property Specifics
| Single Family | |
| — | |
| Traditional | |
| 1921 | |
| Full | |
| — | |
| No | |
| 0.19 |
| Du Page | |
| — | |
| — / Not Applicable | |
| None | |
| Lake Michigan | |
| Public Sewer, Sewer-Storm | |
| 10889427 | |
| 0818413003 |
Nearby Schools
| NAME: | DISTRICT: | DISTANCE: | |
|---|---|---|---|
|
Grade School
Highlands Elementary School |
203 | — | |
|
Middle School
Kennedy Junior High School |
203 | Not in DB | |
|
High School
Naperville Central High School |
203 | Not in DB | |
Property History
| DATE: | EVENT: | PRICE: | SOURCE: |
|---|---|---|---|
| 30 Apr, 2021 | Sold | $612,500 | MRED MLS |
| 19 Feb, 2021 | Under contract | $599,900 | MRED MLS |
| 2 Oct, 2020 | Listed for sale | $599,900 | MRED MLS |
| 20 Oct, 2025 | Sold | $850,000 | MRED MLS |
| 30 Sep, 2025 | Under contract | $899,000 | MRED MLS |
| 15 Sep, 2025 | Listed for sale | $899,000 | MRED MLS |
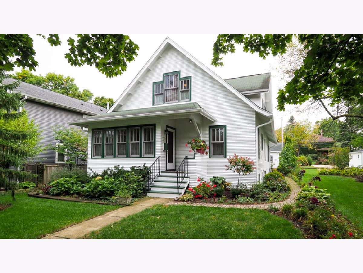
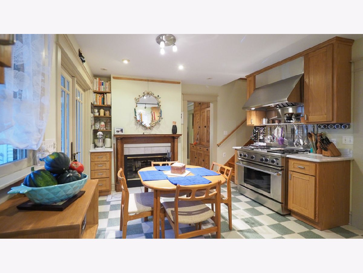
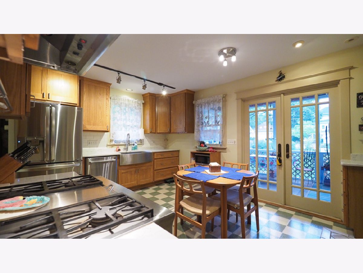
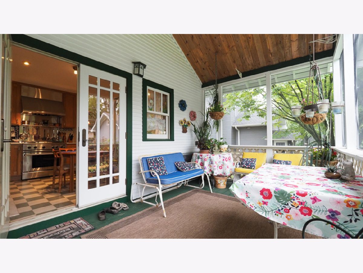
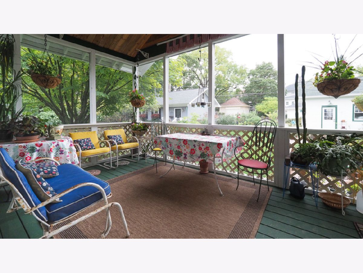
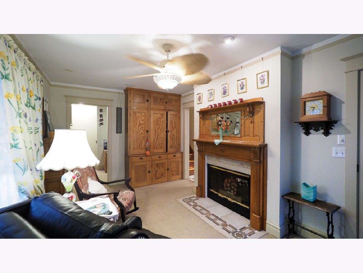
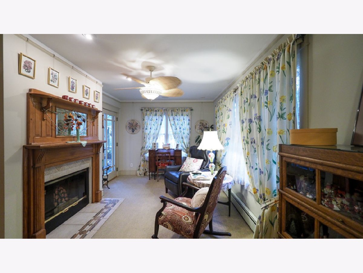
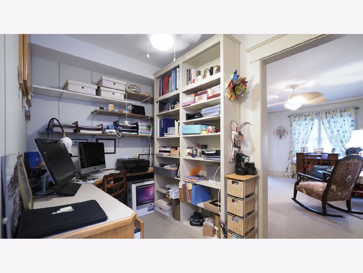
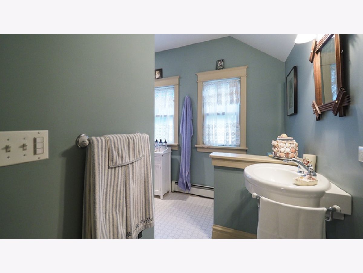
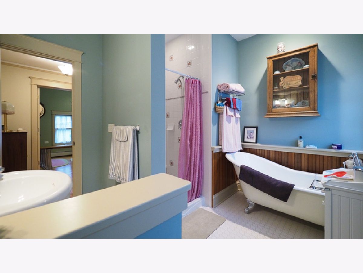
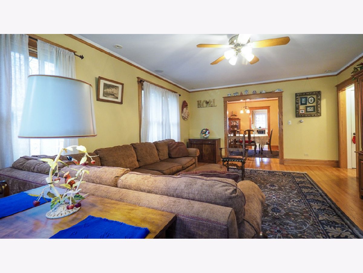
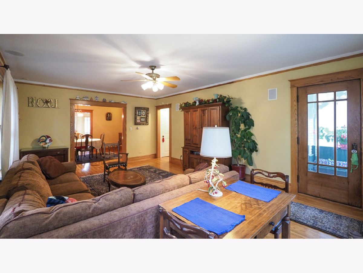
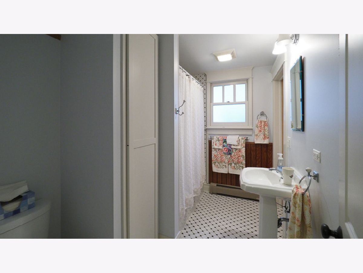
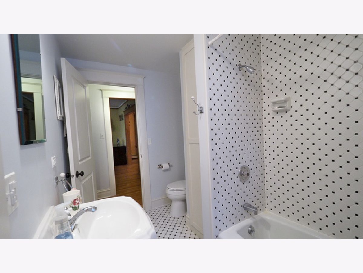
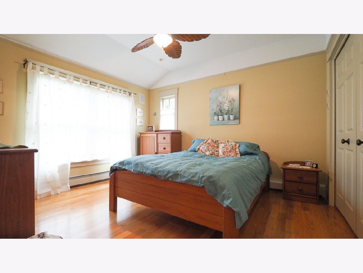
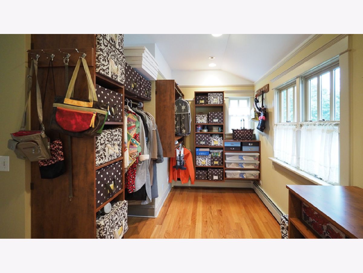
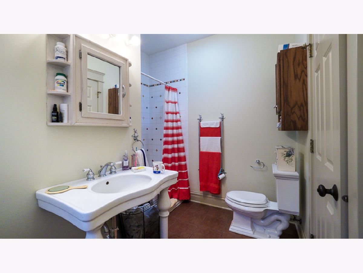
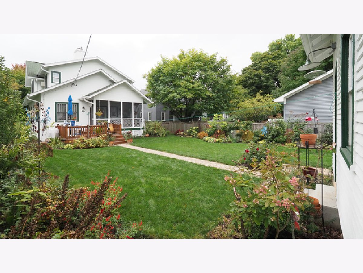
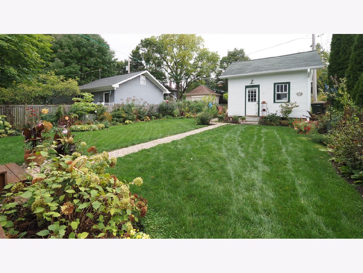
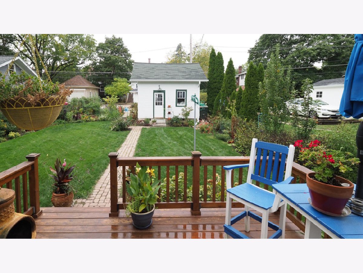
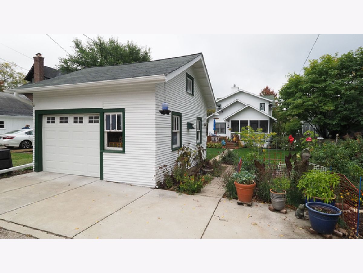
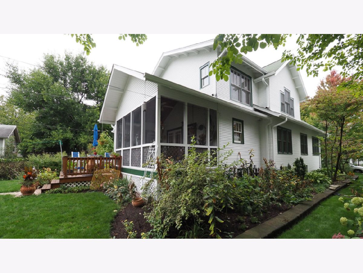
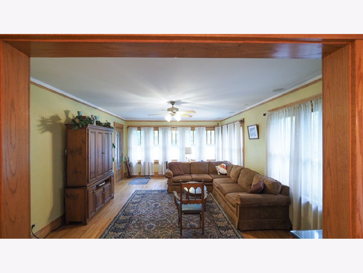
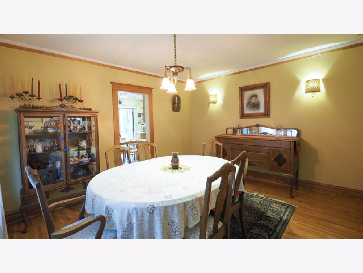
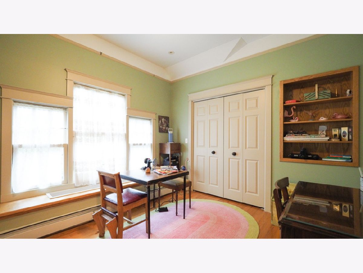
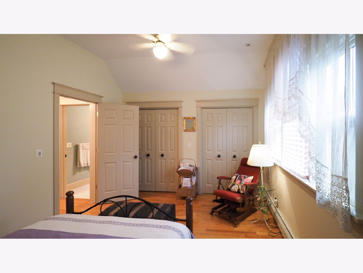
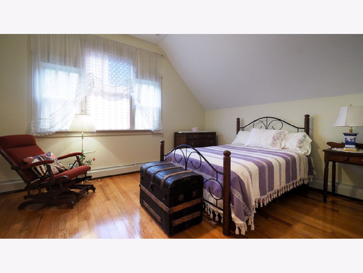
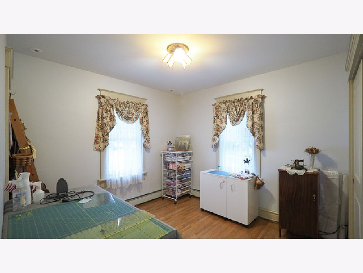
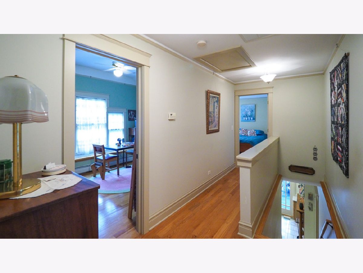
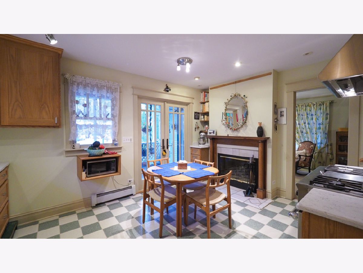
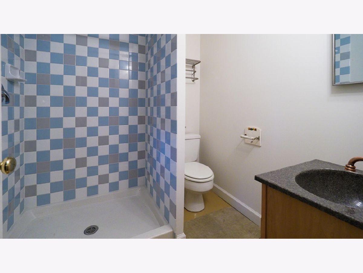
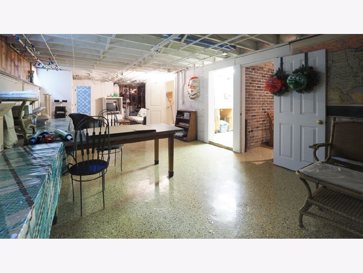
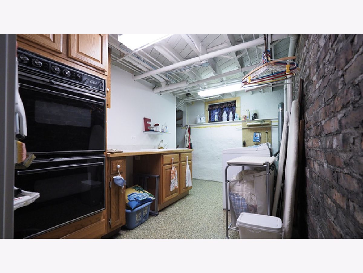
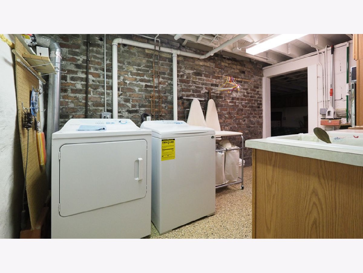
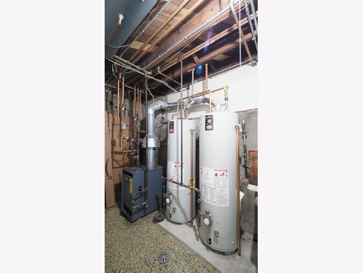
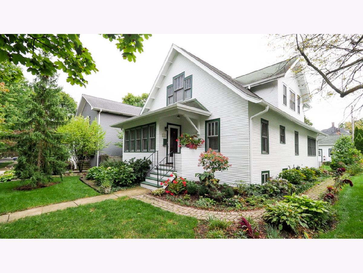
Room Specifics
Total Bedrooms: 4
Bedrooms Above Ground: 4
Bedrooms Below Ground: 0
Dimensions: —
Floor Type: Hardwood
Dimensions: —
Floor Type: Hardwood
Dimensions: —
Floor Type: Hardwood
Full Bathrooms: 4
Bathroom Amenities: —
Bathroom in Basement: 1
Rooms: Office,Recreation Room,Storage,Screened Porch
Basement Description: Partially Finished
Other Specifics
| 1.5 | |
| Block,Stone | |
| Concrete,Off Alley | |
| Deck, Porch Screened, Storms/Screens | |
| Landscaped,Wooded,Mature Trees,Level,Sidewalks,Streetlights | |
| 58X148X56X148 | |
| Pull Down Stair,Unfinished | |
| Full | |
| Vaulted/Cathedral Ceilings, Hardwood Floors, First Floor Bedroom, First Floor Full Bath | |
| Range, Microwave, Dishwasher, Refrigerator, Washer, Dryer, Disposal, Stainless Steel Appliance(s), Range Hood, Gas Cooktop, Electric Oven, Range Hood | |
| Not in DB | |
| Curbs, Sidewalks, Street Lights, Street Paved | |
| — | |
| — | |
| Wood Burning, Gas Starter |
Tax History
| Year | Property Taxes |
|---|---|
| 2021 | $10,414 |
| 2025 | $11,874 |
Contact Agent
Nearby Similar Homes
Nearby Sold Comparables
Contact Agent
Listing Provided By
Steve Grobl Real Estate








