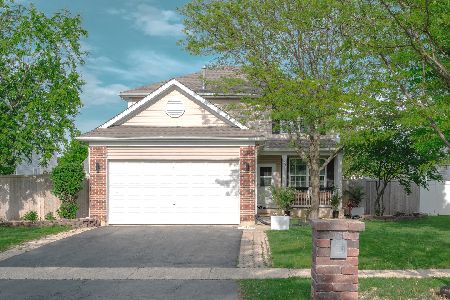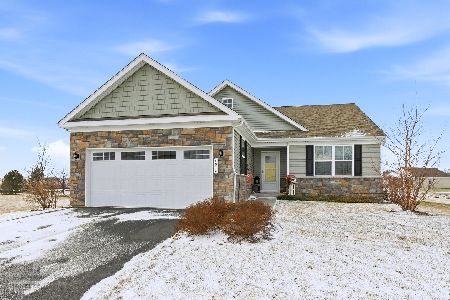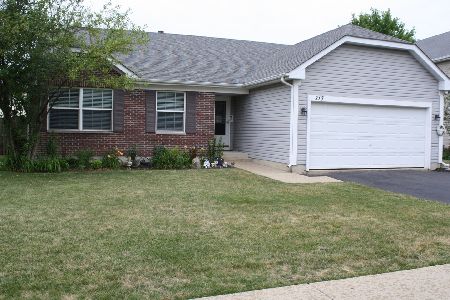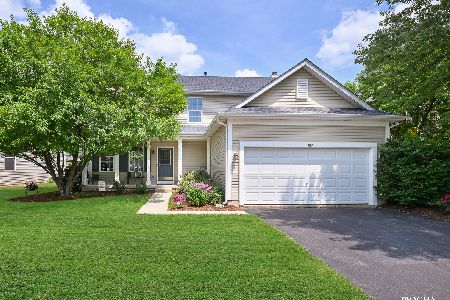215 Concord Drive, Oswego, Illinois 60543
$371,001
|
Sold
|
|
| Status: | Closed |
| Sqft: | 2,120 |
| Cost/Sqft: | $165 |
| Beds: | 4 |
| Baths: | 3 |
| Year Built: | 2004 |
| Property Taxes: | $7,475 |
| Days On Market: | 1093 |
| Lot Size: | 0,17 |
Description
**** Multiple Offers Received. Highest & Best due by Sunday February 12, 9:00 pm. Decision to be made on Monday 2/13/23. Welcome to your Home Sweet Home. Located directly across from a beautifully maintained pond with two water fountains, this home has been lovingly maintained. The nice size foyer showcases the newer Bamboo floors throughout the home (no carpet!) The living room/flex room/office is ideal space for your living needs. The nice sized kitchen features beautiful granite counters, newer painted cabinets and ample space. All appliances stay (2020) The dining area opens to a nice sized family room perfect for snuggling up for a Netflix marathon! Off the kitchen is a laundry room leading to the 2 car garage. The wood stairs lead you upstairs to a large landing area and 4 nice sized bedrooms. The master suite is so bright with 3 large windows, 2 walk in closets, and a bathroom updated with granite counters and painted cabinets. The other 3 bedrooms share the hall bath. On your way down to the basement prepare to be amazed in the staircase... one of kind shelf offers such a cool vibe on your way to the finished basement. Such an ideal space provides additional living space with a rec room, a 5th bedroom/office, and storage. The workshop also has rough-in plumbing for a future bathroom! The backyard provides a lovely patio and beautiful landscape that provides a private backyard oasis when in bloom. Quiet neighborhood you can enjoy the pathway around the pond and to the neighborhood park. Low HOA. Oswego 308 Schools; Hunt Club Elementary, Traughber Junior High, Oswego High School. Ideal location only 7 miles to I-88.
Property Specifics
| Single Family | |
| — | |
| — | |
| 2004 | |
| — | |
| MAINE | |
| Yes | |
| 0.17 |
| Kendall | |
| Blackberry Knoll | |
| 175 / Annual | |
| — | |
| — | |
| — | |
| 11711348 | |
| 0212101008 |
Nearby Schools
| NAME: | DISTRICT: | DISTANCE: | |
|---|---|---|---|
|
Grade School
Hunt Club Elementary School |
308 | — | |
|
Middle School
Traughber Junior High School |
308 | Not in DB | |
|
High School
Oswego High School |
308 | Not in DB | |
Property History
| DATE: | EVENT: | PRICE: | SOURCE: |
|---|---|---|---|
| 31 Mar, 2023 | Sold | $371,001 | MRED MLS |
| 13 Feb, 2023 | Under contract | $350,000 | MRED MLS |
| 7 Feb, 2023 | Listed for sale | $350,000 | MRED MLS |
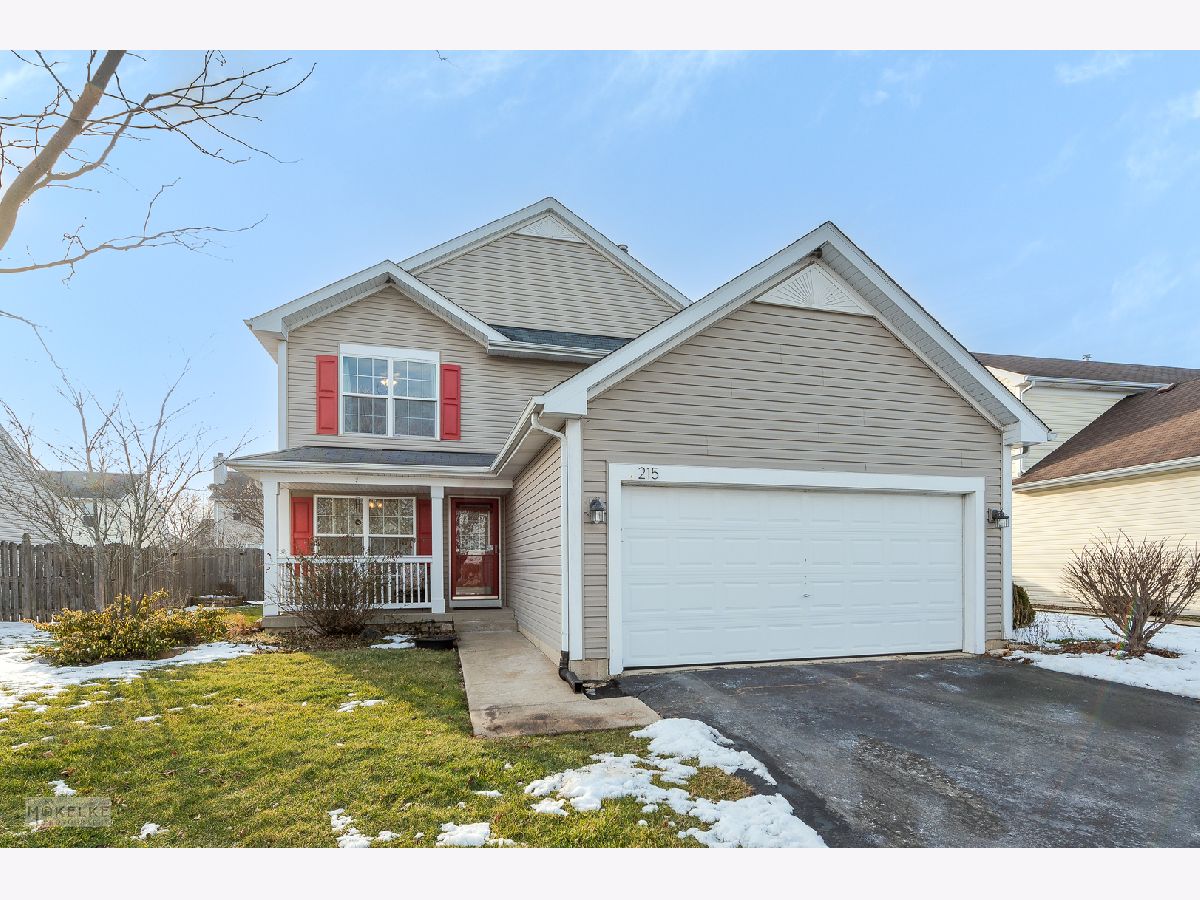
Room Specifics
Total Bedrooms: 5
Bedrooms Above Ground: 4
Bedrooms Below Ground: 1
Dimensions: —
Floor Type: —
Dimensions: —
Floor Type: —
Dimensions: —
Floor Type: —
Dimensions: —
Floor Type: —
Full Bathrooms: 3
Bathroom Amenities: Separate Shower,Double Sink
Bathroom in Basement: 0
Rooms: —
Basement Description: Finished
Other Specifics
| 2 | |
| — | |
| Asphalt | |
| — | |
| — | |
| 59 X 121 X 70 X 126 | |
| — | |
| — | |
| — | |
| — | |
| Not in DB | |
| — | |
| — | |
| — | |
| — |
Tax History
| Year | Property Taxes |
|---|---|
| 2023 | $7,475 |
Contact Agent
Nearby Similar Homes
Nearby Sold Comparables
Contact Agent
Listing Provided By
Keller Williams Infinity

