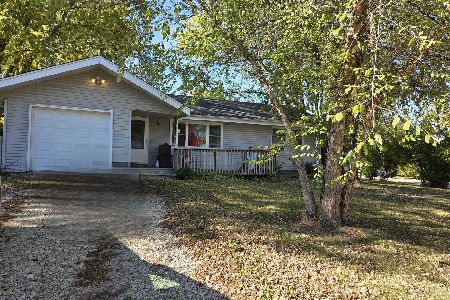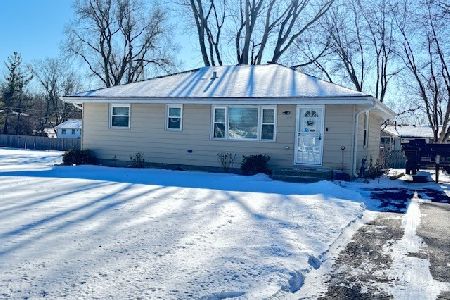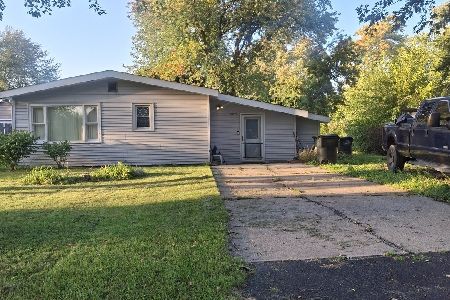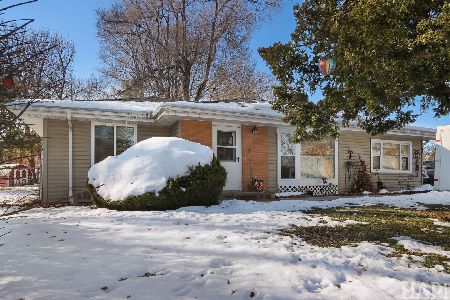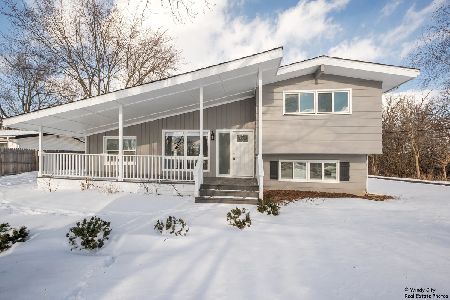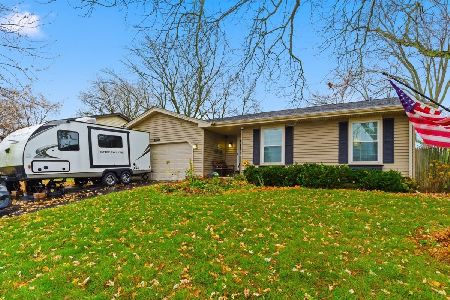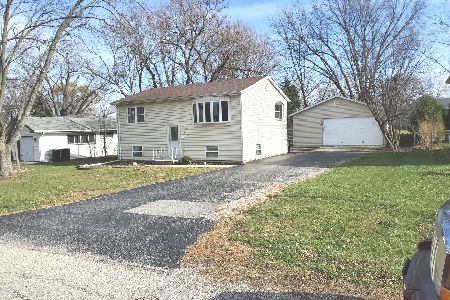215 Countryside Lane, Lindenhurst, Illinois 60046
$175,000
|
Sold
|
|
| Status: | Closed |
| Sqft: | 1,102 |
| Cost/Sqft: | $163 |
| Beds: | 3 |
| Baths: | 2 |
| Year Built: | 1953 |
| Property Taxes: | $2,199 |
| Days On Market: | 2169 |
| Lot Size: | 0,25 |
Description
Recently Remodeled and Expanded Ranch has everything a starter couple/ family, Singles or Down-sizers have been looking for !! This essentially re-made home offers many upgrades, opened up floor-plan with a naturally sun lit interior thru lots of large windows, great convenient location with top rated high school, large, treed and fenced yard with good sized, rich soil garden, shed and fire pit and great deck to enjoy it from. The NEW and Improved features of this home include the following- ALL NEW kitchen with American made maple shaker cabinetry in rich mocha finish with many rollout shelves and all soft close hardware. All topped with generous amount of stone look counters, a stainless steel appliance package with s.s. accents. NEW master bed-bath suite has large windows, a double sink vanity, walk-in shower, generous amount of cabinet storage and walk in closet. Also all NEW brightly lit 2nd bath. Energy efficient changes such as LED lighting, new, upgraded insulation, many new LOW E insulated windows and doors. New plank flooring and carpeted (and padded) bedrooms. Laundry area has Cherry cabinets has generous storage with laundry hamper and rollout island (for clothes folding or doubles as kitchen island),washer and gas dryer, a utility sink a closes hanging rod. Exterior features include large treed lot/yard, with rear fenced yard, huge, good soil garden, shed, fire-pit and NEW 200 square foot deck overlooks it all. Low maintenance vinyl siding, clad soffits and fascia, gutter guarded oversize gutters and a NEW cedar entry Pergola with composite decking. 1.5 car Garage is insulated and drywalled and has a pull down stair to a large, 12 x 20 storage area and accessible to more storage in the main attic area. Friendly neighborhood, close to town, schools, (includes prized Lakes high school) the train( Grayslake, Round lake or Antioch stations) and the rt.94/294 expressway and is equally accessible between the great dining and entertainment cities of Milwaukee and Chicago. Owner is a disclosed Illinois Broker who will be happy to answer any questions or discuss options( listed at the home) that would make this home personally suited for any buyer.
Property Specifics
| Single Family | |
| — | |
| Ranch | |
| 1953 | |
| None | |
| — | |
| No | |
| 0.25 |
| Lake | |
| — | |
| — / Not Applicable | |
| None | |
| Lake Michigan | |
| Public Sewer | |
| 10628056 | |
| 06022070210000 |
Nearby Schools
| NAME: | DISTRICT: | DISTANCE: | |
|---|---|---|---|
|
High School
Lakes Community High School |
117 | Not in DB | |
Property History
| DATE: | EVENT: | PRICE: | SOURCE: |
|---|---|---|---|
| 25 Jun, 2019 | Sold | $95,000 | MRED MLS |
| 8 Jun, 2019 | Under contract | $118,000 | MRED MLS |
| — | Last price change | $130,000 | MRED MLS |
| 11 Apr, 2019 | Listed for sale | $134,000 | MRED MLS |
| 6 Jul, 2020 | Sold | $175,000 | MRED MLS |
| 17 May, 2020 | Under contract | $179,900 | MRED MLS |
| — | Last price change | $189,900 | MRED MLS |
| 21 Feb, 2020 | Listed for sale | $189,900 | MRED MLS |
Room Specifics
Total Bedrooms: 3
Bedrooms Above Ground: 3
Bedrooms Below Ground: 0
Dimensions: —
Floor Type: Carpet
Dimensions: —
Floor Type: Carpet
Full Bathrooms: 2
Bathroom Amenities: Separate Shower,Double Sink
Bathroom in Basement: 0
Rooms: Mud Room,Utility Room-1st Floor,Storage,Walk In Closet,Deck
Basement Description: Crawl
Other Specifics
| 1.5 | |
| Concrete Perimeter | |
| Asphalt | |
| Deck, Porch, Fire Pit | |
| Fenced Yard,Rear of Lot | |
| 65 X 144 | |
| Pull Down Stair,Unfinished | |
| Full | |
| First Floor Bedroom, First Floor Laundry, First Floor Full Bath, Walk-In Closet(s) | |
| Double Oven, Microwave, Dishwasher, Refrigerator, Washer, Dryer, Stainless Steel Appliance(s) | |
| Not in DB | |
| Park, Lake, Street Lights, Street Paved | |
| — | |
| — | |
| — |
Tax History
| Year | Property Taxes |
|---|---|
| 2019 | $2,124 |
| 2020 | $2,199 |
Contact Agent
Nearby Similar Homes
Nearby Sold Comparables
Contact Agent
Listing Provided By
d'aprile properties

