215 Covington Drive, Barrington, Illinois 60010
$585,000
|
Sold
|
|
| Status: | Closed |
| Sqft: | 3,548 |
| Cost/Sqft: | $165 |
| Beds: | 5 |
| Baths: | 4 |
| Year Built: | 1987 |
| Property Taxes: | $12,687 |
| Days On Market: | 2059 |
| Lot Size: | 0,40 |
Description
Welcome to 215 Covington Drive, where a village location and private, partially wooded backyard, come together to create an ideal lifestyle in a family friendly neighborhood. This two owner, 5 Bedroom, 3.1 bath, 3 car garage, Georgian enjoys an open floor plan that creates the optimal layout for entertaining or just relaxing with your family. The two story foyer with winding staircase and hardwood flooring welcomes guests when they enter. Beautifully updated kitchen with antique white 40" cabinets, granite counter tops, stainless steel appliances and large island flows through the eating area to the family room with bay window and wood burning fireplace. Spend your summers relaxing in the large, brick paver, wood beamed screened porch located through the French doors just off the kitchen. Two brick patios off the screened porch allow plenty of space for outdoor cooking and casual dining. Formal dining room enjoys hardwood flooring, crown and picture molding. Master bedroom has an updated master bathroom with his and hers walk-in closets. Three additional nice size bedrooms round out the second floor. Large fifth bedroom on first floor with ensuite bathroom can also serve as a spacious home office, older child, in-law or caregiver quarters. Sliding glass doors open to third brick paver patio. Walk your children to the nearby grade school or let them join the many other neighborhood kids on their way to school every morning. Evenings can be spent roasting marshmellows around the firepit in the back yard. Walking distance to downtown Barrington's shopping, restaurants & Metra station to Chicago. Nearby Citizens Park offers tennis, basketball, and miles of hiking and biking trails with free outdoor music concerts to enjoy with your family during the summer. New windows installed in January 2020, HVAC system December 2019 and roof in 2014! Real Estate taxes just reduced to $12,687!. Quick close possible.
Property Specifics
| Single Family | |
| — | |
| Colonial,Georgian | |
| 1987 | |
| Partial | |
| — | |
| No | |
| 0.4 |
| Lake | |
| Steeplechase | |
| 350 / Annual | |
| None | |
| Public | |
| Public Sewer | |
| 10733909 | |
| 13361020200000 |
Nearby Schools
| NAME: | DISTRICT: | DISTANCE: | |
|---|---|---|---|
|
Grade School
Roslyn Road Elementary School |
220 | — | |
|
Middle School
Barrington Middle School-prairie |
220 | Not in DB | |
|
High School
Barrington High School |
220 | Not in DB | |
Property History
| DATE: | EVENT: | PRICE: | SOURCE: |
|---|---|---|---|
| 31 Aug, 2020 | Sold | $585,000 | MRED MLS |
| 15 Jun, 2020 | Under contract | $584,900 | MRED MLS |
| 3 Jun, 2020 | Listed for sale | $584,900 | MRED MLS |
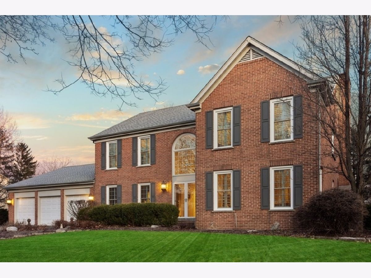
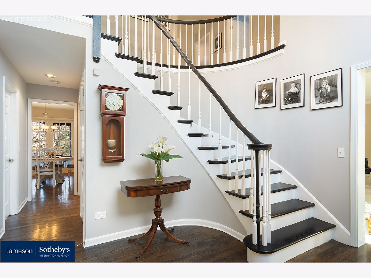
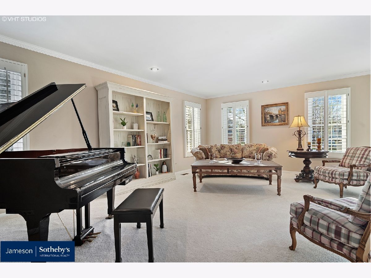
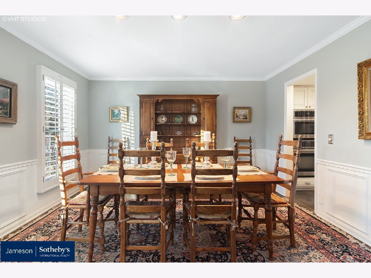
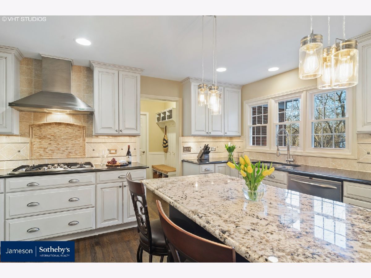
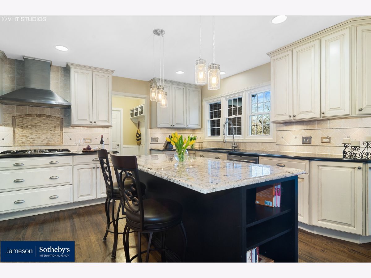
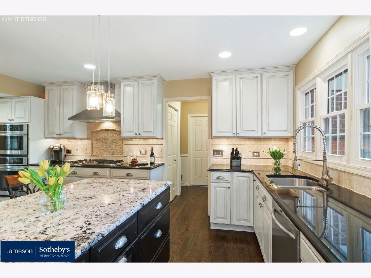
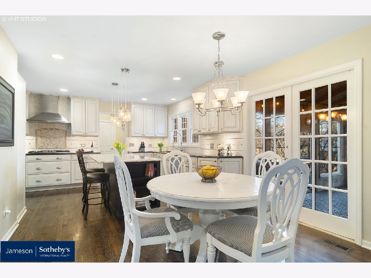
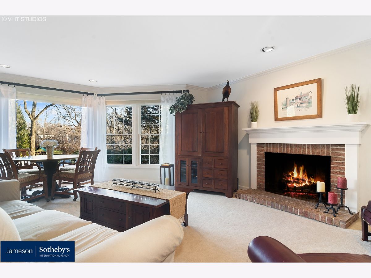
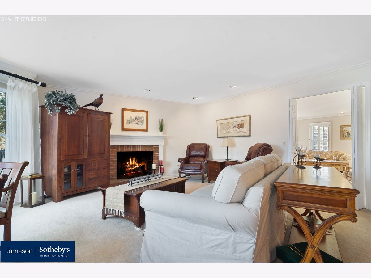
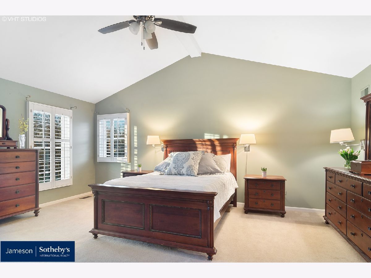
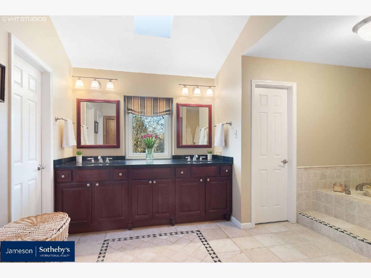
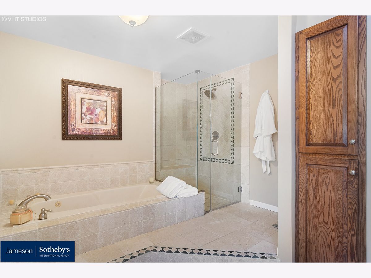
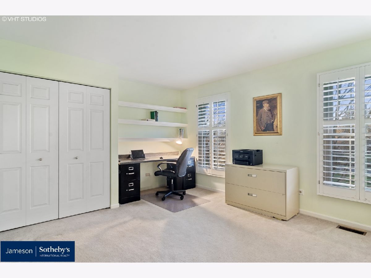
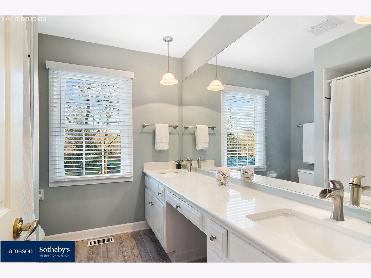

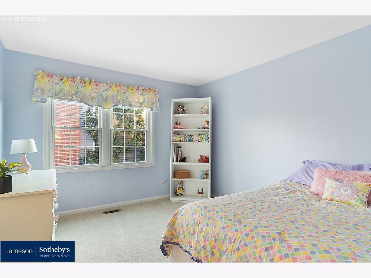
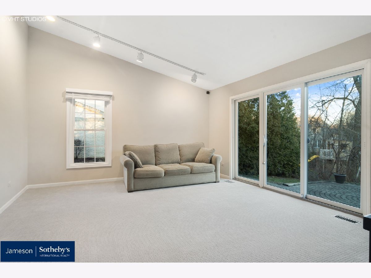
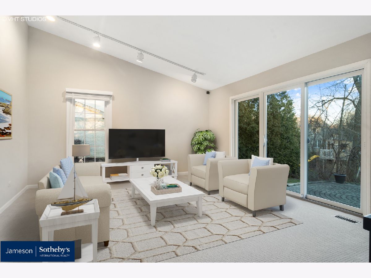
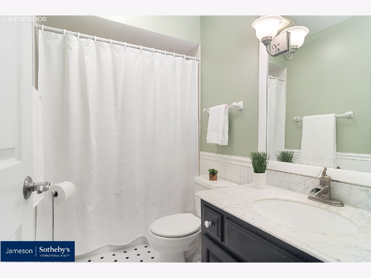
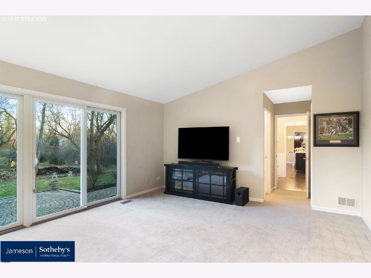
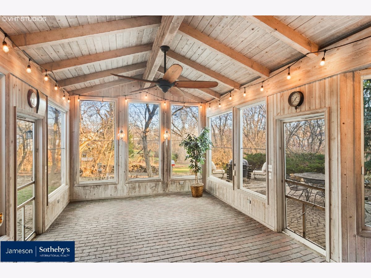
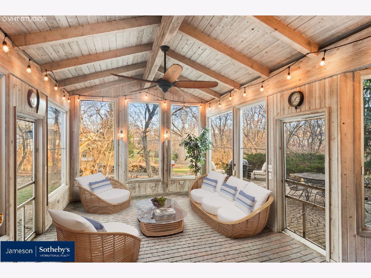
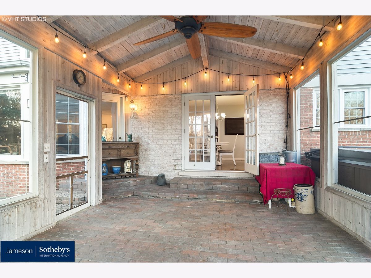
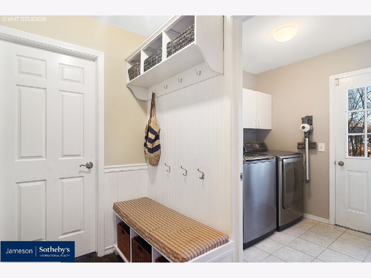
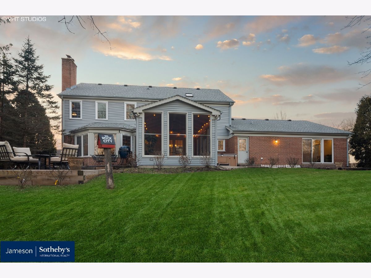
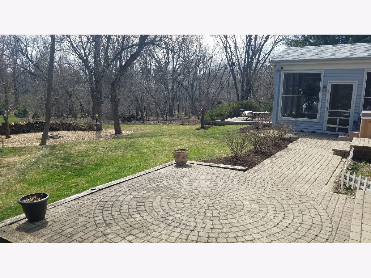
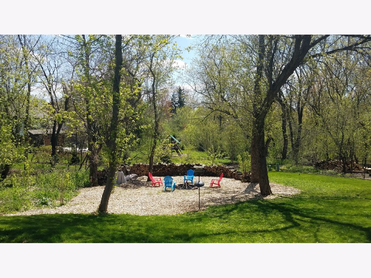
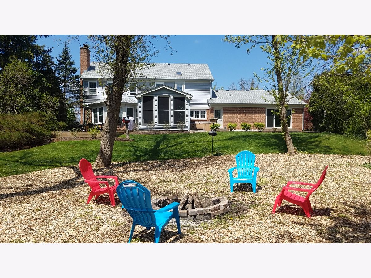
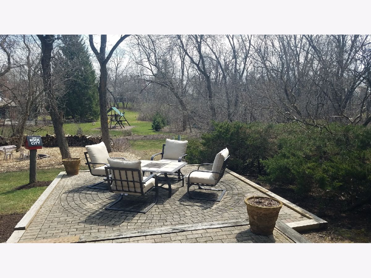
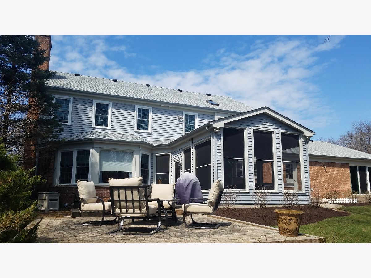
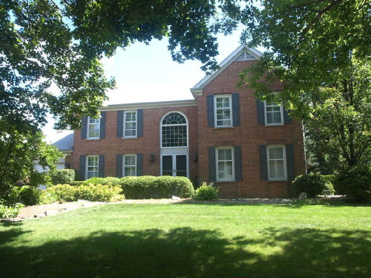
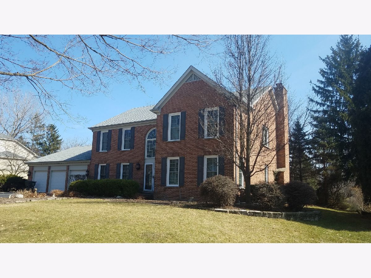
Room Specifics
Total Bedrooms: 5
Bedrooms Above Ground: 5
Bedrooms Below Ground: 0
Dimensions: —
Floor Type: Carpet
Dimensions: —
Floor Type: Carpet
Dimensions: —
Floor Type: Carpet
Dimensions: —
Floor Type: —
Full Bathrooms: 4
Bathroom Amenities: —
Bathroom in Basement: 0
Rooms: Bedroom 5,Foyer
Basement Description: Unfinished
Other Specifics
| 3 | |
| Concrete Perimeter | |
| Asphalt | |
| Porch Screened, Brick Paver Patio, Fire Pit | |
| — | |
| 155X69X54X180X97 | |
| — | |
| Full | |
| Vaulted/Cathedral Ceilings, Skylight(s), Hot Tub, Hardwood Floors, First Floor Bedroom, In-Law Arrangement, First Floor Laundry, First Floor Full Bath, Walk-In Closet(s) | |
| Microwave, Dishwasher, Refrigerator, Disposal, Stainless Steel Appliance(s), Cooktop, Range Hood, Water Softener Owned | |
| Not in DB | |
| — | |
| — | |
| — | |
| Wood Burning, Gas Starter |
Tax History
| Year | Property Taxes |
|---|---|
| 2020 | $12,687 |
Contact Agent
Nearby Similar Homes
Nearby Sold Comparables
Contact Agent
Listing Provided By
Jameson Sotheby's International Realty






