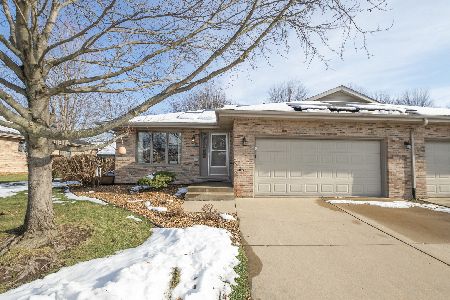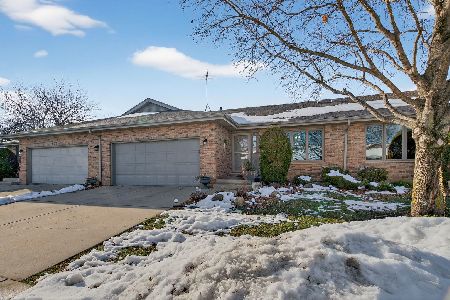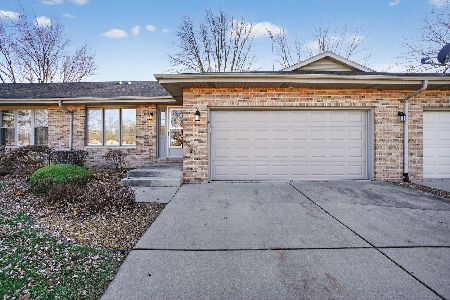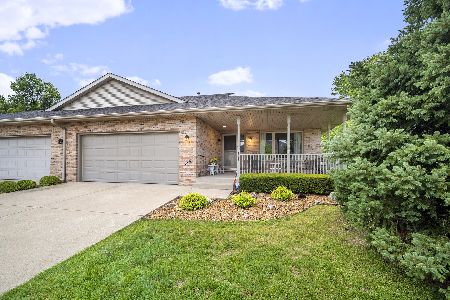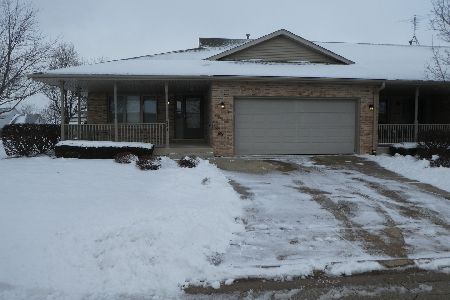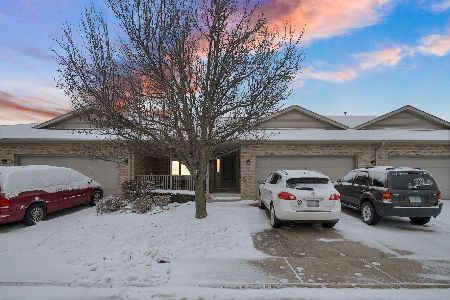215 Fox Run Drive, Elwood, Illinois 60421
$173,720
|
Sold
|
|
| Status: | Closed |
| Sqft: | 0 |
| Cost/Sqft: | — |
| Beds: | 2 |
| Baths: | 2 |
| Year Built: | 2001 |
| Property Taxes: | $3,805 |
| Days On Market: | 2041 |
| Lot Size: | 0,00 |
Description
SOLD BEFORE PRINT....Rarely Available in Wyndstone Village, Beautiful FULL Brick Ranch Duplex! This Home Features 2 Main Floor Bedrooms, 2 FULL Baths, Full Basement with rough-in plumbing, and a 2.5 Car Garage. Enjoy the Sunsets on the Large, much desired Covered Front Porch. Features: Large, eat-in kitchen with oak cabinets, all appliances, pantry closet & gleaming hardwood flooring; Breakfast nook surrounded by windows; Huge living room with door to large, private yard with no rear neighbors; Main level laundry room with sink; Master suite with walk-in closet & private bath; 2.5 car attached garage!
Property Specifics
| Condos/Townhomes | |
| 1 | |
| — | |
| 2001 | |
| Full | |
| — | |
| No | |
| — |
| Will | |
| Wyndstone Village | |
| 80 / Monthly | |
| Exterior Maintenance,Lawn Care,Snow Removal | |
| Public | |
| Public Sewer | |
| 10746966 | |
| 1011203100130000 |
Property History
| DATE: | EVENT: | PRICE: | SOURCE: |
|---|---|---|---|
| 30 Jul, 2020 | Sold | $173,720 | MRED MLS |
| 14 Jun, 2020 | Under contract | $179,900 | MRED MLS |
| 14 Jun, 2020 | Listed for sale | $179,900 | MRED MLS |
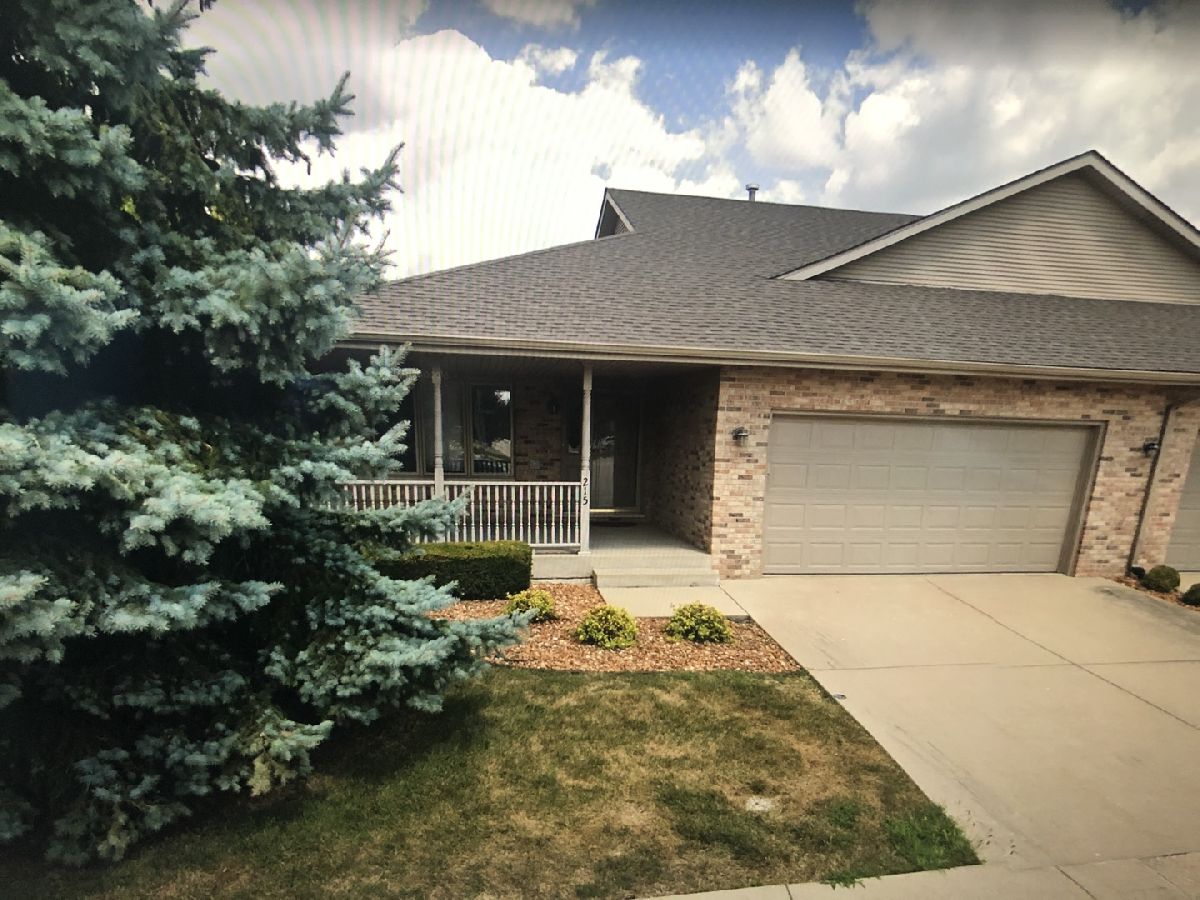
Room Specifics
Total Bedrooms: 2
Bedrooms Above Ground: 2
Bedrooms Below Ground: 0
Dimensions: —
Floor Type: Carpet
Full Bathrooms: 2
Bathroom Amenities: —
Bathroom in Basement: 0
Rooms: No additional rooms
Basement Description: Unfinished
Other Specifics
| 2.5 | |
| Concrete Perimeter | |
| Concrete | |
| Porch | |
| — | |
| 51X158 | |
| — | |
| Full | |
| Hardwood Floors, First Floor Bedroom, First Floor Laundry, First Floor Full Bath, Walk-In Closet(s) | |
| Range, Microwave, Dishwasher, Refrigerator, Washer, Dryer, Disposal | |
| Not in DB | |
| — | |
| — | |
| — | |
| — |
Tax History
| Year | Property Taxes |
|---|---|
| 2020 | $3,805 |
Contact Agent
Nearby Similar Homes
Nearby Sold Comparables
Contact Agent
Listing Provided By
Century 21 Affiliated

