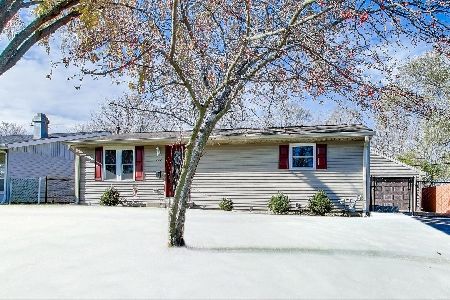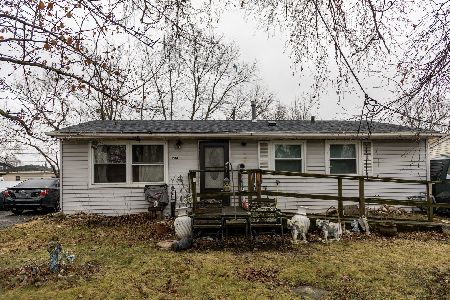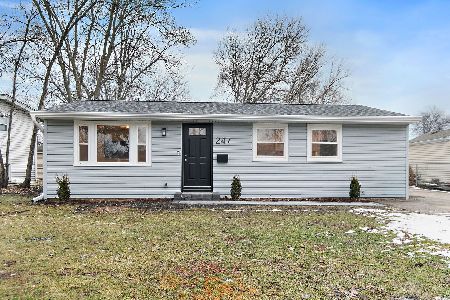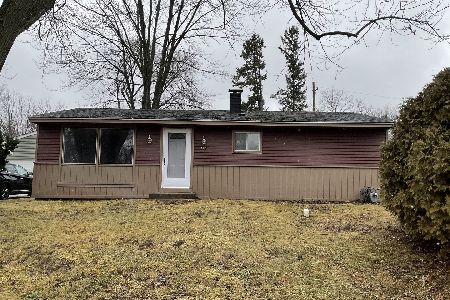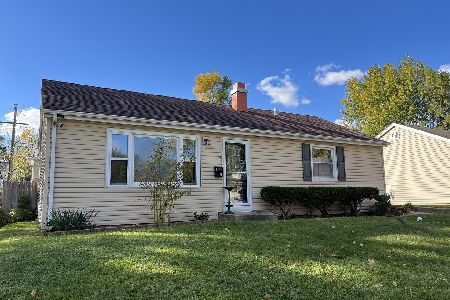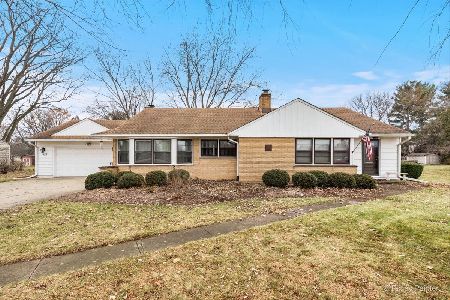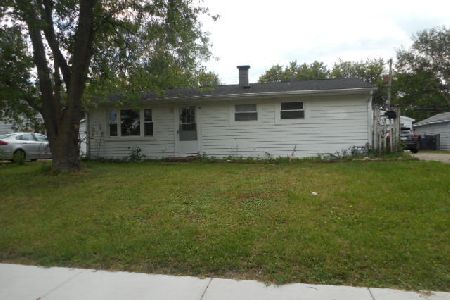215 Harrison Street, Carpentersville, Illinois 60110
$325,000
|
Sold
|
|
| Status: | Closed |
| Sqft: | 1,700 |
| Cost/Sqft: | $194 |
| Beds: | 5 |
| Baths: | 3 |
| Year Built: | 1959 |
| Property Taxes: | $5,642 |
| Days On Market: | 587 |
| Lot Size: | 0,00 |
Description
Spacious home in the Heart of Carpentersville! Vaulted ceilings in family room with tons of natural light! Updated kitchen with granite counters~tile backsplash and SS appliances! Home features 5 bedrooms with 2.5 baths! Vaulted master suite features private spa like bath with soaking tub~his/her's sinks and separate shower! Finished lower level with rec area along with 5th bedroom! Attached 2.5 car garage! Must see!
Property Specifics
| Single Family | |
| — | |
| — | |
| 1959 | |
| — | |
| — | |
| No | |
| — |
| Kane | |
| Lakewood Estates | |
| 0 / Not Applicable | |
| — | |
| — | |
| — | |
| 12084129 | |
| 0324127020 |
Property History
| DATE: | EVENT: | PRICE: | SOURCE: |
|---|---|---|---|
| 30 Aug, 2024 | Sold | $325,000 | MRED MLS |
| 20 Jul, 2024 | Under contract | $329,900 | MRED MLS |
| — | Last price change | $349,900 | MRED MLS |
| 15 Jun, 2024 | Listed for sale | $349,900 | MRED MLS |
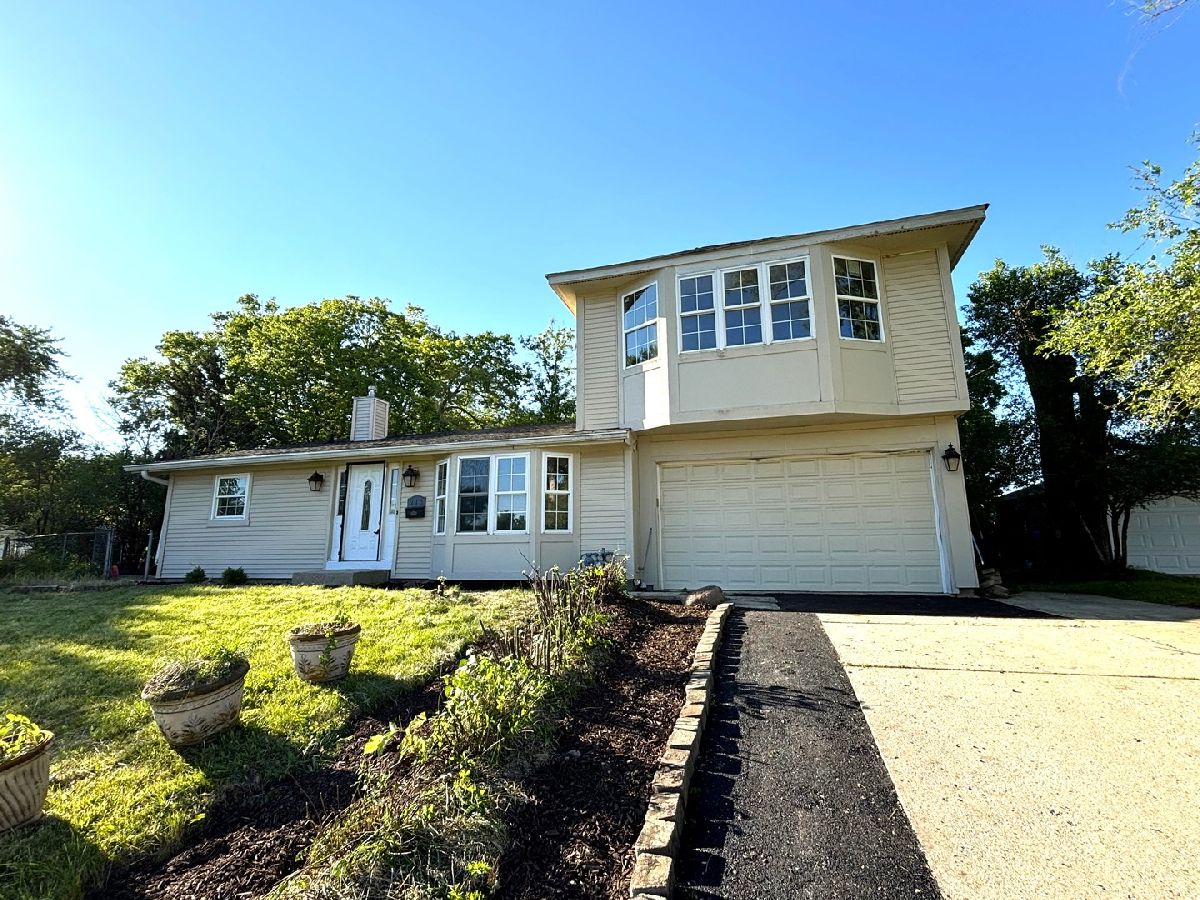















Room Specifics
Total Bedrooms: 5
Bedrooms Above Ground: 5
Bedrooms Below Ground: 0
Dimensions: —
Floor Type: —
Dimensions: —
Floor Type: —
Dimensions: —
Floor Type: —
Dimensions: —
Floor Type: —
Full Bathrooms: 3
Bathroom Amenities: Separate Shower,Double Sink,Soaking Tub
Bathroom in Basement: 1
Rooms: —
Basement Description: Finished,Crawl
Other Specifics
| 2.5 | |
| — | |
| Asphalt | |
| — | |
| — | |
| 75 X 147 X 150 X 100 | |
| — | |
| — | |
| — | |
| — | |
| Not in DB | |
| — | |
| — | |
| — | |
| — |
Tax History
| Year | Property Taxes |
|---|---|
| 2024 | $5,642 |
Contact Agent
Nearby Similar Homes
Nearby Sold Comparables
Contact Agent
Listing Provided By
Signature Realty Group, LLC

