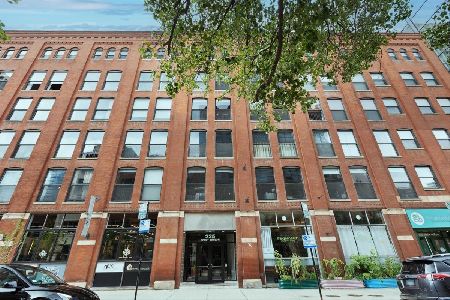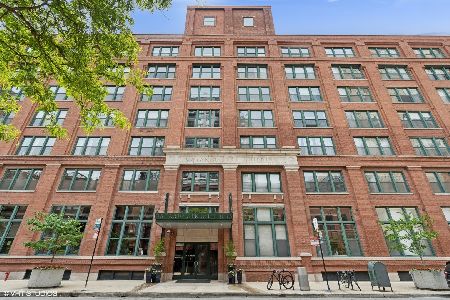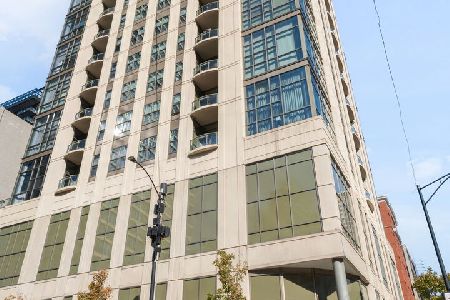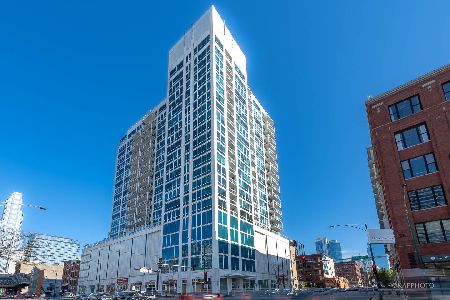215 Huron Street, Near North Side, Chicago, Illinois 60654
$802,500
|
Sold
|
|
| Status: | Closed |
| Sqft: | 2,500 |
| Cost/Sqft: | $324 |
| Beds: | 3 |
| Baths: | 2 |
| Year Built: | 1888 |
| Property Taxes: | $10,511 |
| Days On Market: | 3457 |
| Lot Size: | 0,00 |
Description
Boutique building in the Gallery/Arts District. Impeccable 2,500 square foot home with great living & entertaining space. Elevator takes you directly to your own unit! Unit features a huge great room with an open kitchen & three doors which open to look out over Huron. Feels like living in Paris! Designer kitchen boasts Snaidaero, Sub-Zero, Thermador, granite & a great island. East facing windows are all above the building next door - light & skyline views are terrific! Huge master suite with custom fitted walk-in closet & fireplace. 3rd bedroom now open as a den/office with custom built-ins. Boutique building boasts recently redesigned entry area, elevator cab & keypad entry system. Attached garage space included. In-unit washer & dryer. Walk to restaurants, shopping and galleries!
Property Specifics
| Condos/Townhomes | |
| 4 | |
| — | |
| 1888 | |
| None | |
| — | |
| No | |
| — |
| Cook | |
| — | |
| 375 / Monthly | |
| Water,Parking,Insurance,Security,Exterior Maintenance,Scavenger,Snow Removal | |
| Public | |
| Public Sewer | |
| 09237016 | |
| 17092160171003 |
Nearby Schools
| NAME: | DISTRICT: | DISTANCE: | |
|---|---|---|---|
|
Grade School
Ogden Elementary School |
299 | — | |
|
Middle School
Ogden Elementary School |
299 | Not in DB | |
Property History
| DATE: | EVENT: | PRICE: | SOURCE: |
|---|---|---|---|
| 17 Dec, 2012 | Sold | $665,000 | MRED MLS |
| 19 Oct, 2012 | Under contract | $689,000 | MRED MLS |
| — | Last price change | $735,000 | MRED MLS |
| 3 May, 2012 | Listed for sale | $735,000 | MRED MLS |
| 6 Jul, 2016 | Sold | $802,500 | MRED MLS |
| 31 May, 2016 | Under contract | $810,000 | MRED MLS |
| 25 May, 2016 | Listed for sale | $810,000 | MRED MLS |
Room Specifics
Total Bedrooms: 3
Bedrooms Above Ground: 3
Bedrooms Below Ground: 0
Dimensions: —
Floor Type: Carpet
Dimensions: —
Floor Type: Hardwood
Full Bathrooms: 2
Bathroom Amenities: Whirlpool,Separate Shower
Bathroom in Basement: 0
Rooms: Foyer,Walk In Closet
Basement Description: None
Other Specifics
| 1 | |
| — | |
| — | |
| Storms/Screens, End Unit | |
| — | |
| COMMON | |
| — | |
| Full | |
| Elevator, Hardwood Floors, Laundry Hook-Up in Unit, Storage | |
| Range, Microwave, Dishwasher, High End Refrigerator, Washer, Dryer, Disposal | |
| Not in DB | |
| — | |
| — | |
| Elevator(s) | |
| Gas Log |
Tax History
| Year | Property Taxes |
|---|---|
| 2012 | $7,642 |
| 2016 | $10,511 |
Contact Agent
Nearby Similar Homes
Nearby Sold Comparables
Contact Agent
Listing Provided By
@properties









