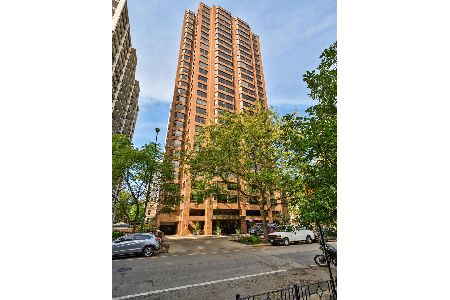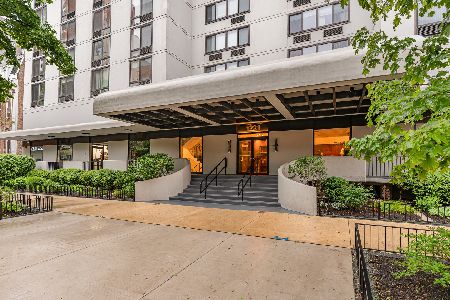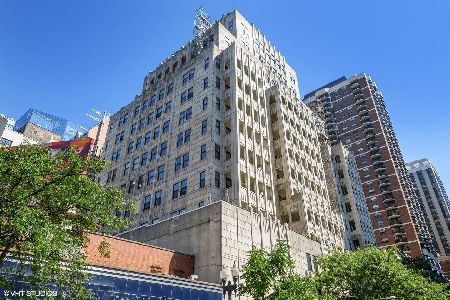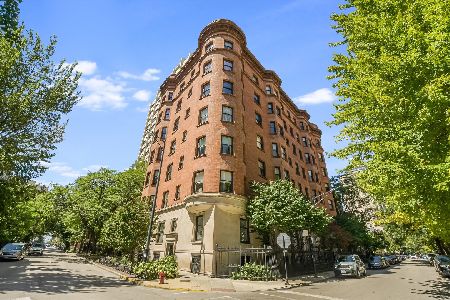215 Illinois Street, Near North Side, Chicago, Illinois 60610
$780,000
|
Sold
|
|
| Status: | Closed |
| Sqft: | 2,300 |
| Cost/Sqft: | $348 |
| Beds: | 3 |
| Baths: | 2 |
| Year Built: | 1923 |
| Property Taxes: | $6,712 |
| Days On Market: | 4759 |
| Lot Size: | 0,00 |
Description
GORGEOUS SOPHISTICATED TRUE LOFT, HEART OF RIVER NORTH. 40' GALLERY OPENS TO WOW GREAT ROOM W/MASSIVE SOUTH & WEST FACING WNDWS. RECENT RENOVATIONS, STYLISH UPGRADES-CHEF QUALITY KITCH W/SS SUBZERO GLASS DOOR FRIGE, SS WOLF OVEN/RANGE, SUBZERO WINE FRIGE, WHITE MARBLE & WHITE CABS. THE BATHROOM FEATURES CUSTOM TILE, FRAMELESS GLASS SHWR DOOR. GLEAMING EBONY HDWD THRU THE LOFT. 3RD BR USED AS THEATRE RM.STUNNING LOFT!
Property Specifics
| Condos/Townhomes | |
| 6 | |
| — | |
| 1923 | |
| None | |
| — | |
| Yes | |
| — |
| Cook | |
| Anchor Lofts | |
| 526 / Monthly | |
| Water,Insurance,Exterior Maintenance,Scavenger,Snow Removal | |
| Lake Michigan | |
| Sewer-Storm | |
| 08253035 | |
| 17092510101006 |
Nearby Schools
| NAME: | DISTRICT: | DISTANCE: | |
|---|---|---|---|
|
Grade School
Ogden Elementary School |
299 | — | |
|
Middle School
Ogden Elementary School |
299 | Not in DB | |
|
High School
Wells Community Academy Senior H |
299 | Not in DB | |
Property History
| DATE: | EVENT: | PRICE: | SOURCE: |
|---|---|---|---|
| 30 Jul, 2010 | Sold | $395,000 | MRED MLS |
| 9 Jun, 2010 | Under contract | $429,000 | MRED MLS |
| 15 Apr, 2010 | Listed for sale | $429,000 | MRED MLS |
| 4 Mar, 2013 | Sold | $780,000 | MRED MLS |
| 29 Jan, 2013 | Under contract | $800,000 | MRED MLS |
| 18 Jan, 2013 | Listed for sale | $800,000 | MRED MLS |
| 20 Oct, 2023 | Sold | $650,000 | MRED MLS |
| 3 Oct, 2023 | Under contract | $690,000 | MRED MLS |
| — | Last price change | $710,000 | MRED MLS |
| 13 Sep, 2023 | Listed for sale | $710,000 | MRED MLS |
| 29 Sep, 2025 | Sold | $700,000 | MRED MLS |
| 20 Jul, 2025 | Under contract | $699,900 | MRED MLS |
| 15 Jul, 2025 | Listed for sale | $699,900 | MRED MLS |
Room Specifics
Total Bedrooms: 3
Bedrooms Above Ground: 3
Bedrooms Below Ground: 0
Dimensions: —
Floor Type: Hardwood
Dimensions: —
Floor Type: Hardwood
Full Bathrooms: 2
Bathroom Amenities: Double Sink
Bathroom in Basement: 0
Rooms: Gallery,Walk In Closet,Foyer
Basement Description: None
Other Specifics
| 1 | |
| — | |
| — | |
| Storms/Screens, End Unit | |
| — | |
| PER SURVEY | |
| — | |
| Full | |
| Hardwood Floors, First Floor Bedroom, First Floor Laundry, Laundry Hook-Up in Unit | |
| Range, Microwave, Dishwasher, Refrigerator, High End Refrigerator, Washer, Dryer, Disposal, Stainless Steel Appliance(s), Wine Refrigerator | |
| Not in DB | |
| — | |
| — | |
| Elevator(s), Storage | |
| Wood Burning |
Tax History
| Year | Property Taxes |
|---|---|
| 2010 | $4,950 |
| 2013 | $6,712 |
| 2023 | $22,949 |
| 2025 | $24,078 |
Contact Agent
Nearby Similar Homes
Nearby Sold Comparables
Contact Agent
Listing Provided By
Berkshire Hathaway HomeServices KoenigRubloff









