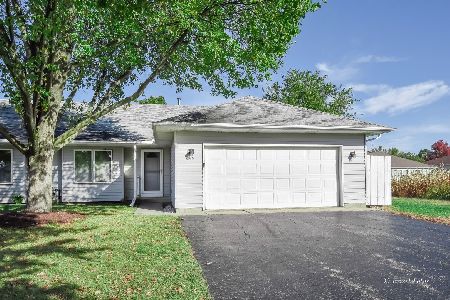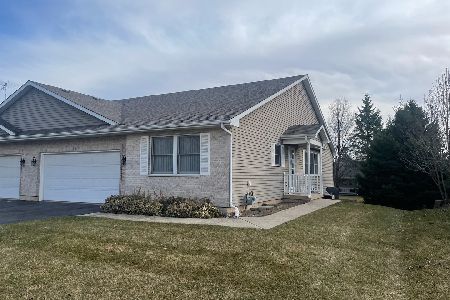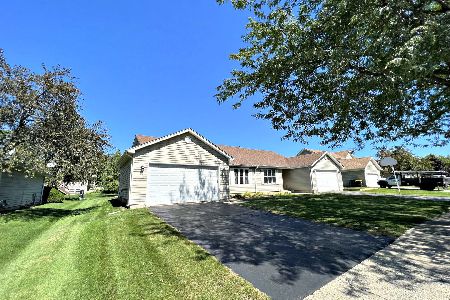215 Julie Lane, Hampshire, Illinois 60140
$300,000
|
Sold
|
|
| Status: | Closed |
| Sqft: | 1,502 |
| Cost/Sqft: | $203 |
| Beds: | 2 |
| Baths: | 3 |
| Year Built: | 1997 |
| Property Taxes: | $6,731 |
| Days On Market: | 172 |
| Lot Size: | 0,00 |
Description
Beautifully maintained and well built Ranch style duplex home with lots of amenities and huge yard. Offers over 1500 square feet on the main floor with a full partially finished English basement. The entire home has been freshly painted and new carpeting installed. There is an entry foyer with coat closet and generous closet space throughout. The master bedroom has a full bath, a walk-in closet with custom built-in shelving and access from a patio door to the deck. There is a Family Room with 1/2 Bath in the lower level and a huge unfinished storage area. Basement is plumbed in for a shower/tub if desired to have a 3rd full bath and plenty of area to make a 3rd bedroom. Washer and Dryer included and are on the first floor. Attached 2 Car Garage, freshly painted. Check out the large deck overlooking the South side spacious rear yard where you are free to plant flowers or a garden! No association fees.
Property Specifics
| Condos/Townhomes | |
| 1 | |
| — | |
| 1997 | |
| — | |
| — | |
| No | |
| — |
| Kane | |
| Old Mill Manor | |
| — / Monthly | |
| — | |
| — | |
| — | |
| 12372751 | |
| 0127154038 |
Property History
| DATE: | EVENT: | PRICE: | SOURCE: |
|---|---|---|---|
| 9 Jul, 2025 | Sold | $300,000 | MRED MLS |
| 27 May, 2025 | Under contract | $304,900 | MRED MLS |
| 22 May, 2025 | Listed for sale | $304,900 | MRED MLS |
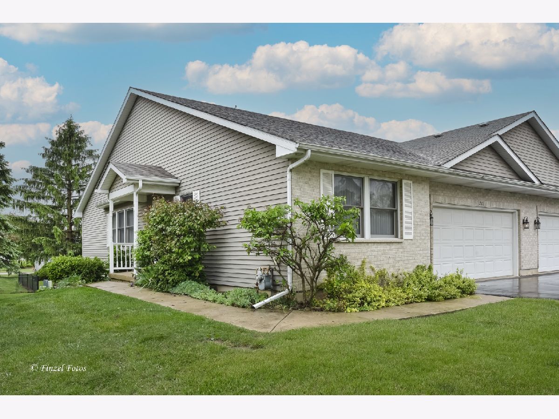
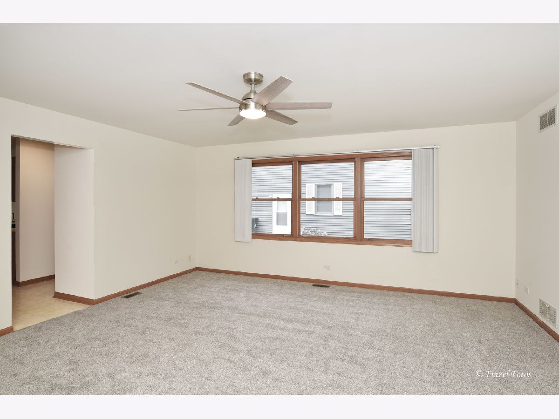
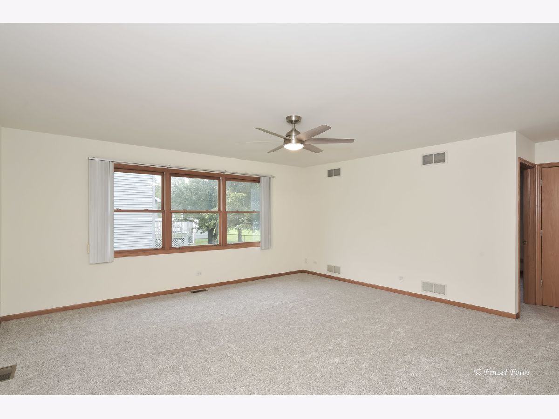
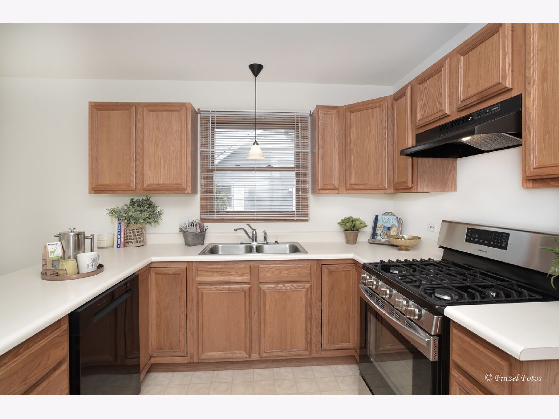
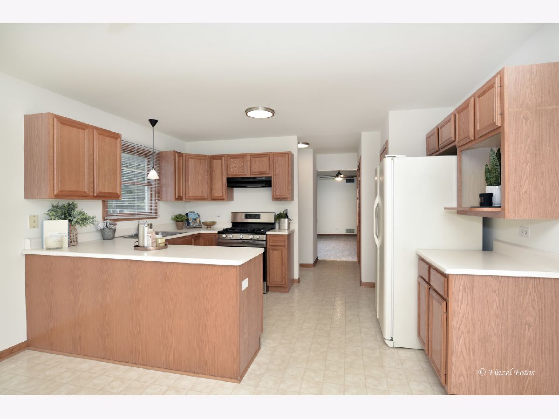
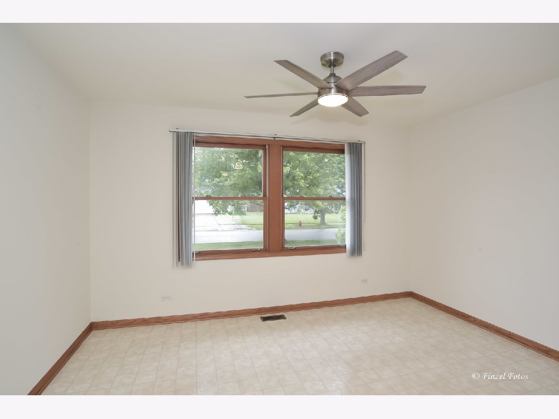
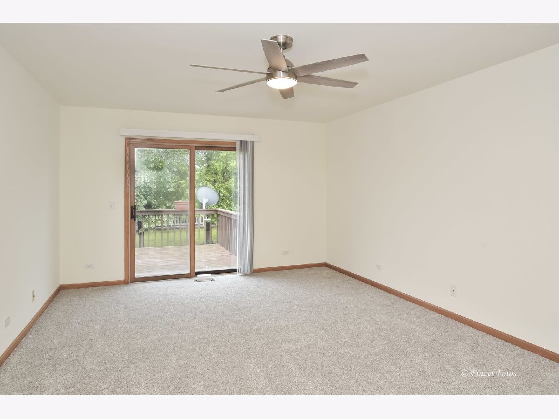
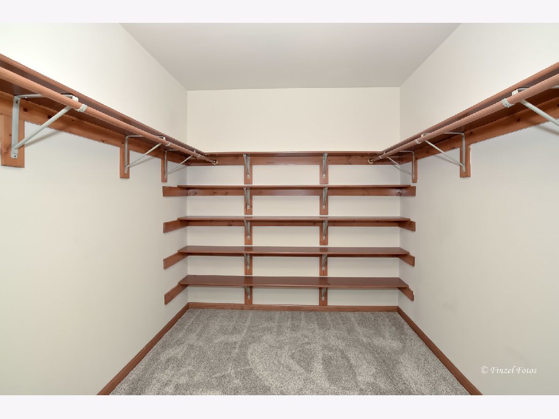
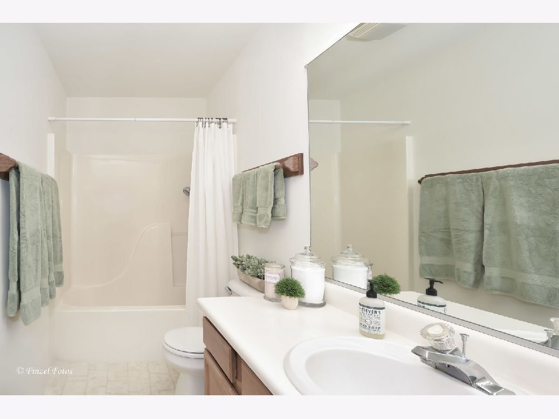
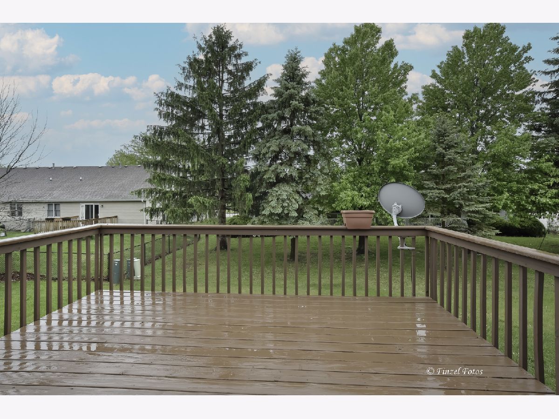
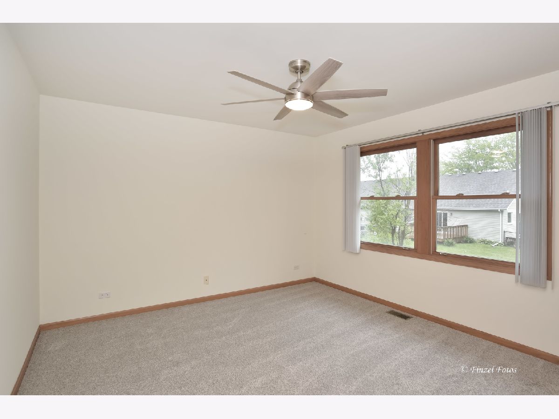
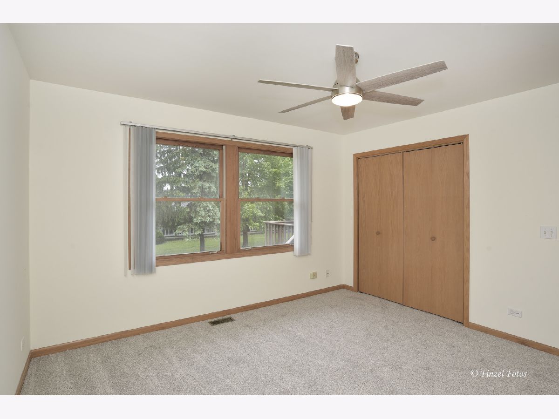
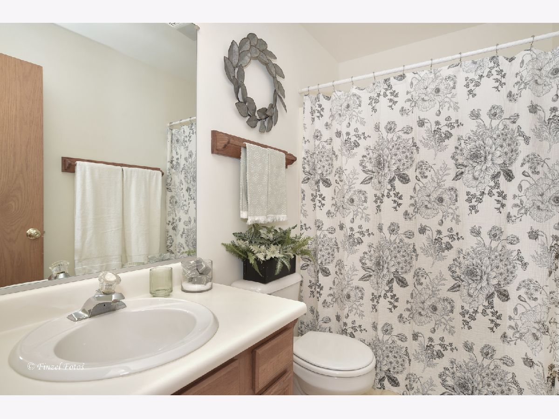
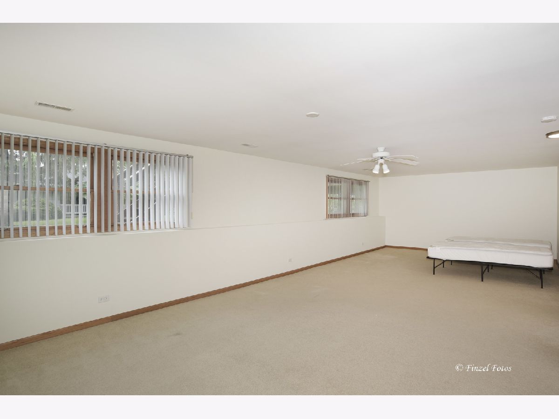
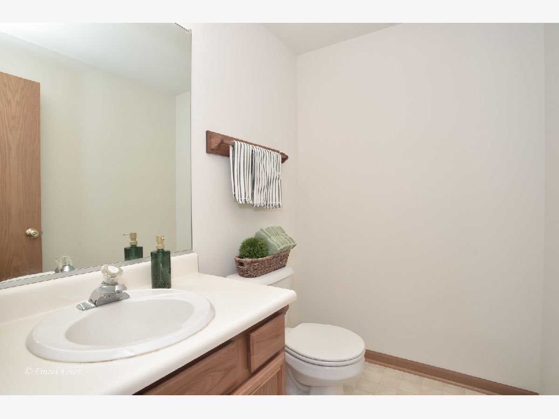
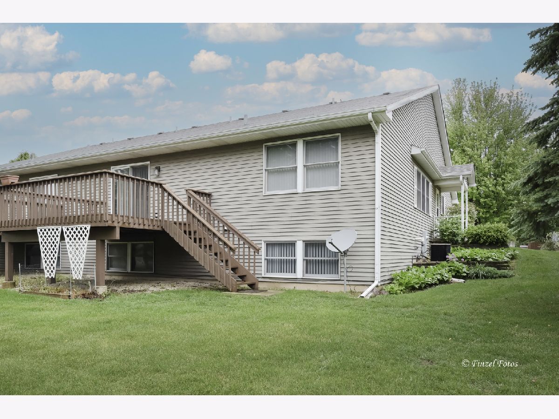
Room Specifics
Total Bedrooms: 2
Bedrooms Above Ground: 2
Bedrooms Below Ground: 0
Dimensions: —
Floor Type: —
Full Bathrooms: 3
Bathroom Amenities: —
Bathroom in Basement: 1
Rooms: —
Basement Description: —
Other Specifics
| 2 | |
| — | |
| — | |
| — | |
| — | |
| 51X127 | |
| — | |
| — | |
| — | |
| — | |
| Not in DB | |
| — | |
| — | |
| — | |
| — |
Tax History
| Year | Property Taxes |
|---|---|
| 2025 | $6,731 |
Contact Agent
Nearby Sold Comparables
Contact Agent
Listing Provided By
RE/MAX Horizon

