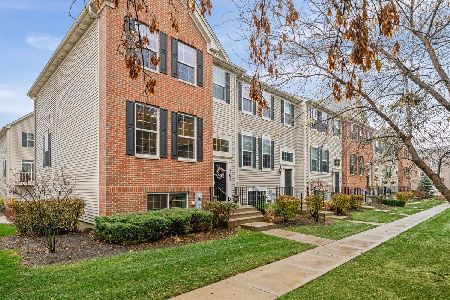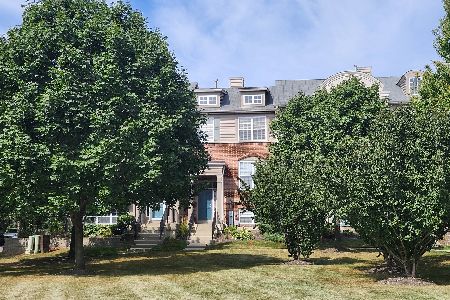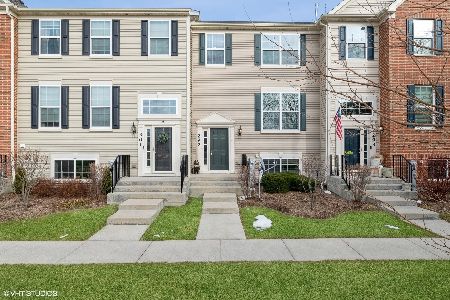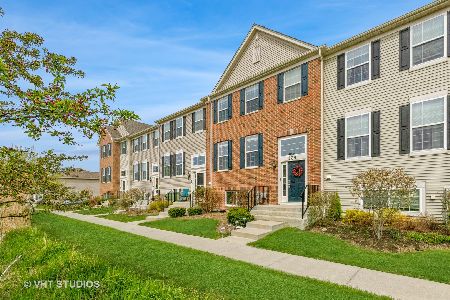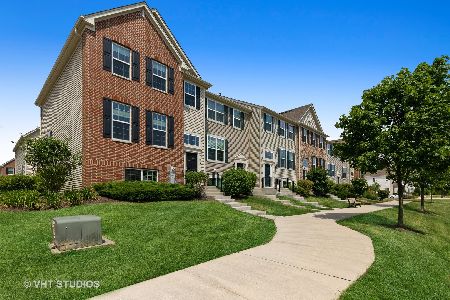215 Lionel Drive, Grayslake, Illinois 60030
$214,125
|
Sold
|
|
| Status: | Closed |
| Sqft: | 1,756 |
| Cost/Sqft: | $120 |
| Beds: | 2 |
| Baths: | 3 |
| Year Built: | 2016 |
| Property Taxes: | $0 |
| Days On Market: | 3401 |
| Lot Size: | 0,00 |
Description
Lake Street Square Urban Townhome ~ Amherst Model! Over 1756 Sq Ft of Living~ Ideal Location within Walking distance to Metra and Historic Downtown Grayslake ~ Parks ~ Dining ~ Farmers Market ~ Award Winning Schools ~ Traditional Floor Plan ~ Generous Sized Kitchen ~ Breakfast Room ~ Separate Dining Room ~ Finished English Lower Level Family Room/Office/Flex Space ~ Available for September move-in ~ Options include Expanded Deck~ Loft~Tray Ceiling in Master ~ A/C ~ Upgraded Lighting Package ~ Upgraded 42" Sarsaparilla Kitchen Cabinets ~ Oversized Kitchen Island ~ Upgraded Carpet and Pad ~ Wod floor in Kitchen, Dining & Powder Room ~ Stainless Steel Dishwasher/Microwave/Oven ~ Broker Participation Welcome!
Property Specifics
| Condos/Townhomes | |
| 2 | |
| — | |
| 2016 | |
| Partial,English | |
| AMHERST | |
| Yes | |
| — |
| Lake | |
| Lake Street Square | |
| 150 / Monthly | |
| Insurance,Exterior Maintenance,Lawn Care,Snow Removal | |
| Public | |
| Public Sewer | |
| 09325627 | |
| 36002020000000 |
Nearby Schools
| NAME: | DISTRICT: | DISTANCE: | |
|---|---|---|---|
|
Grade School
Prairieview School |
46 | — | |
|
Middle School
Grayslake Middle School |
46 | Not in DB | |
|
High School
Grayslake Central High School |
127 | Not in DB | |
Property History
| DATE: | EVENT: | PRICE: | SOURCE: |
|---|---|---|---|
| 2 Dec, 2016 | Sold | $214,125 | MRED MLS |
| 31 Oct, 2016 | Under contract | $211,365 | MRED MLS |
| — | Last price change | $216,365 | MRED MLS |
| 25 Aug, 2016 | Listed for sale | $216,365 | MRED MLS |
| 16 Feb, 2018 | Sold | $220,000 | MRED MLS |
| 9 Jan, 2018 | Under contract | $223,500 | MRED MLS |
| — | Last price change | $227,500 | MRED MLS |
| 25 Oct, 2017 | Listed for sale | $227,500 | MRED MLS |
Room Specifics
Total Bedrooms: 2
Bedrooms Above Ground: 2
Bedrooms Below Ground: 0
Dimensions: —
Floor Type: Carpet
Full Bathrooms: 3
Bathroom Amenities: —
Bathroom in Basement: 0
Rooms: Loft
Basement Description: Finished,Exterior Access
Other Specifics
| 2 | |
| Concrete Perimeter | |
| Asphalt | |
| Deck, Porch, Storms/Screens | |
| Landscaped,Water View | |
| COMMON | |
| — | |
| Full | |
| Vaulted/Cathedral Ceilings, Hardwood Floors, Laundry Hook-Up in Unit | |
| Range, Microwave, Dishwasher | |
| Not in DB | |
| — | |
| — | |
| — | |
| — |
Tax History
| Year | Property Taxes |
|---|
Contact Agent
Nearby Similar Homes
Nearby Sold Comparables
Contact Agent
Listing Provided By
Keller Williams Infinity

