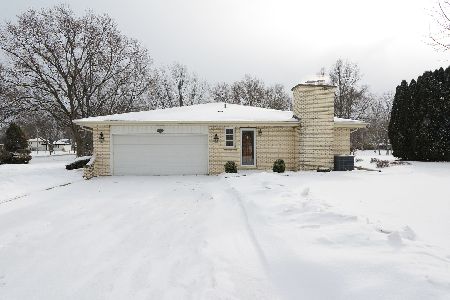215 Lynbrook Drive, Bloomingdale, Illinois 60108
$420,000
|
Sold
|
|
| Status: | Closed |
| Sqft: | 1,988 |
| Cost/Sqft: | $201 |
| Beds: | 3 |
| Baths: | 2 |
| Year Built: | 1978 |
| Property Taxes: | $7,605 |
| Days On Market: | 289 |
| Lot Size: | 0,00 |
Description
This beautifully maintained 3-bedroom, 2-bath raised ranch in the desirable Longridge Estates community of Bloomingdale offers over 1,900 sq ft of finished living space and the perfect blend of comfort, style, and functionality. Step into a spacious and sunlit living room-ideal for everyday living and entertaining The updated kitchen features granite countertops, a generous eat-in island with seating, and brand-new stainless steel stove and refrigerator (April 2025). Enjoy seamless indoor-outdoor living with access to the expansive backyard, complete with two decks, including an upper deck with a remote-controlled SunSetter retractable awning (July 2021)-perfect for summer entertaining. Adjacent to the kitchen is the dining room with hardwood floors. The primary bedroom features ample closet space, a makeup vanity, and access to a beautifully updated shared bath with an acrylic tub/shower system (within the last 6 years). Two additional bedrooms offer generous space and comfort. The finished lower level adds extra living space with a cozy family room. You'll also love the oversized 2.5-car garage, complete with a custom-engineered wall cabinet system and hanging racks for excellent storage (added within the past year). Major mechanical updates include a new water heater (Apr 2025), Carrier furnace and A/C system (Oct 2020), and upgraded Pella double-pane windows (within the last 10 years). Conveniently located near parks, schools, and shopping, this Bloomingdale gem checks all the boxes. Don't miss your chance-schedule your private showing today!
Property Specifics
| Single Family | |
| — | |
| — | |
| 1978 | |
| — | |
| — | |
| No | |
| — |
| — | |
| Longridge | |
| — / Not Applicable | |
| — | |
| — | |
| — | |
| 12363674 | |
| 0215306024 |
Nearby Schools
| NAME: | DISTRICT: | DISTANCE: | |
|---|---|---|---|
|
Grade School
Erickson Elementary School |
13 | — | |
|
Middle School
Westfield Middle School |
13 | Not in DB | |
|
High School
Lake Park High School |
108 | Not in DB | |
Property History
| DATE: | EVENT: | PRICE: | SOURCE: |
|---|---|---|---|
| 7 Jul, 2025 | Sold | $420,000 | MRED MLS |
| 18 May, 2025 | Under contract | $399,500 | MRED MLS |
| 15 May, 2025 | Listed for sale | $399,500 | MRED MLS |
























Room Specifics
Total Bedrooms: 3
Bedrooms Above Ground: 3
Bedrooms Below Ground: 0
Dimensions: —
Floor Type: —
Dimensions: —
Floor Type: —
Full Bathrooms: 2
Bathroom Amenities: —
Bathroom in Basement: 1
Rooms: —
Basement Description: —
Other Specifics
| 2.5 | |
| — | |
| — | |
| — | |
| — | |
| 71X125 | |
| — | |
| — | |
| — | |
| — | |
| Not in DB | |
| — | |
| — | |
| — | |
| — |
Tax History
| Year | Property Taxes |
|---|---|
| 2025 | $7,605 |
Contact Agent
Nearby Similar Homes
Nearby Sold Comparables
Contact Agent
Listing Provided By
Keller Williams Premiere Properties








