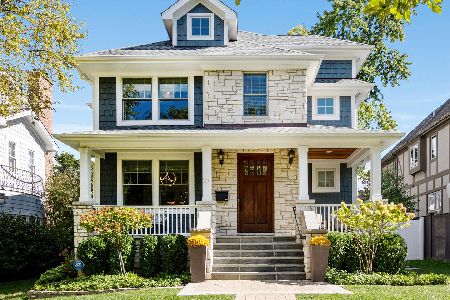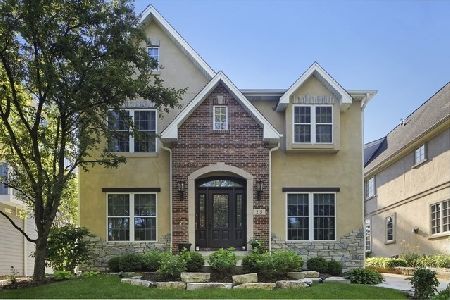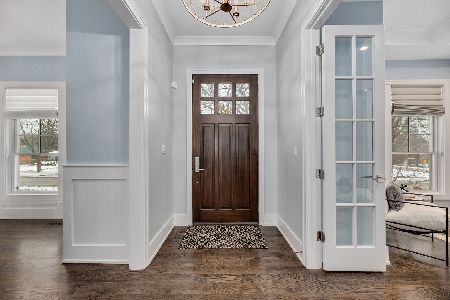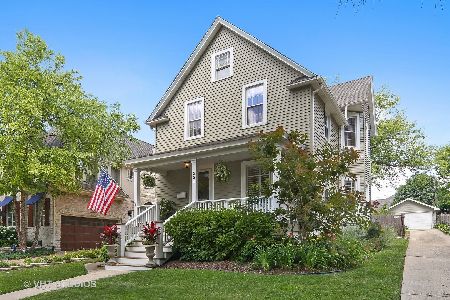215 Madison Street, Hinsdale, Illinois 60521
$1,525,000
|
Sold
|
|
| Status: | Closed |
| Sqft: | 0 |
| Cost/Sqft: | — |
| Beds: | 5 |
| Baths: | 4 |
| Year Built: | 1995 |
| Property Taxes: | $20,564 |
| Days On Market: | 3506 |
| Lot Size: | 0,00 |
Description
The quintessential "Hinsdale House." Walk to school, town, train, park. This elegant Colonial sits on a rare, 100' wide lot. Enjoy sumptuous wood floors, elegant trim/wainscoting/built-ins, 5 bedrooms, white and stainless kitchen, 2 fireplaces, mud room w/ lockers & attached garage. There's an idyllic screened in porch for summer evenings after enjoying dinner on the large, elevated deck. The huge lower features ample room for TV, pool table, wet bar and more. Best of all, the walk out basement leads directly to the large, lushly landscaped, fenced backyard. Come and make note of the way this home flows. The width gives it a dimension not attainable on most lots in town. A beautiful home with unmistakable character in an A+ location.
Property Specifics
| Single Family | |
| — | |
| Colonial | |
| 1995 | |
| Full,Walkout | |
| — | |
| No | |
| — |
| Du Page | |
| — | |
| 0 / Not Applicable | |
| None | |
| Lake Michigan | |
| Public Sewer | |
| 09224426 | |
| 0901315009 |
Nearby Schools
| NAME: | DISTRICT: | DISTANCE: | |
|---|---|---|---|
|
Grade School
Monroe Elementary School |
181 | — | |
|
Middle School
Clarendon Hills Middle School |
181 | Not in DB | |
|
High School
Hinsdale Central High School |
86 | Not in DB | |
Property History
| DATE: | EVENT: | PRICE: | SOURCE: |
|---|---|---|---|
| 1 Jan, 2016 | Under contract | $0 | MRED MLS |
| 2 Nov, 2015 | Listed for sale | $0 | MRED MLS |
| 3 Jun, 2016 | Sold | $1,525,000 | MRED MLS |
| 21 May, 2016 | Under contract | $1,575,000 | MRED MLS |
| 12 May, 2016 | Listed for sale | $1,575,000 | MRED MLS |
| 8 Feb, 2020 | Sold | $905,000 | MRED MLS |
| 8 Jan, 2020 | Under contract | $949,000 | MRED MLS |
| 3 Dec, 2019 | Listed for sale | $949,000 | MRED MLS |
Room Specifics
Total Bedrooms: 5
Bedrooms Above Ground: 5
Bedrooms Below Ground: 0
Dimensions: —
Floor Type: Carpet
Dimensions: —
Floor Type: Hardwood
Dimensions: —
Floor Type: Carpet
Dimensions: —
Floor Type: —
Full Bathrooms: 4
Bathroom Amenities: Whirlpool,Separate Shower,Double Sink
Bathroom in Basement: 1
Rooms: Bedroom 5,Breakfast Room,Deck,Foyer,Mud Room,Office,Recreation Room,Screened Porch,Study
Basement Description: Finished,Exterior Access
Other Specifics
| 2 | |
| Concrete Perimeter | |
| — | |
| Deck, Patio, Porch, Porch Screened, Brick Paver Patio, Storms/Screens | |
| Fenced Yard,Landscaped | |
| 100 X 130 | |
| — | |
| Full | |
| Vaulted/Cathedral Ceilings, Skylight(s), Bar-Wet, Hardwood Floors, In-Law Arrangement | |
| Double Oven, Microwave, Dishwasher, Refrigerator, Bar Fridge, Washer, Dryer, Disposal, Stainless Steel Appliance(s) | |
| Not in DB | |
| Pool, Tennis Courts, Sidewalks, Street Lights | |
| — | |
| — | |
| Wood Burning, Gas Log, Gas Starter |
Tax History
| Year | Property Taxes |
|---|---|
| 2016 | $20,564 |
| 2020 | $15,922 |
Contact Agent
Nearby Similar Homes
Nearby Sold Comparables
Contact Agent
Listing Provided By
R. Hawthorne Group, Ltd.












