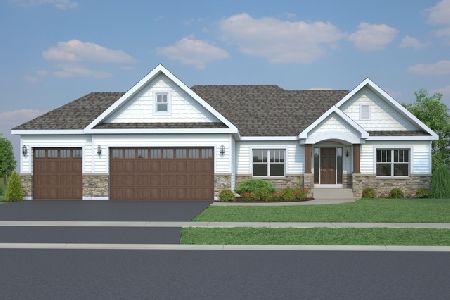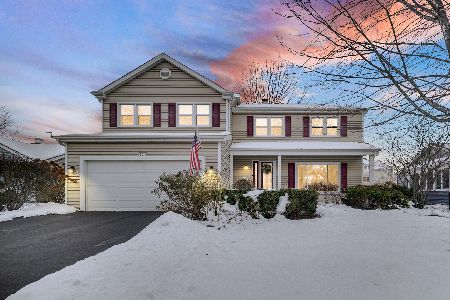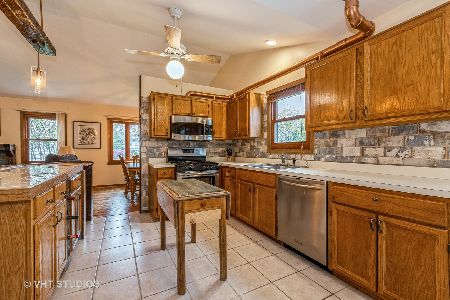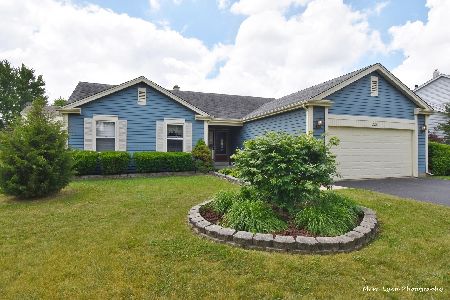215 Mistwood Lane, North Aurora, Illinois 60542
$175,000
|
Sold
|
|
| Status: | Closed |
| Sqft: | 1,463 |
| Cost/Sqft: | $121 |
| Beds: | 3 |
| Baths: | 2 |
| Year Built: | 1989 |
| Property Taxes: | $5,808 |
| Days On Market: | 4539 |
| Lot Size: | 0,00 |
Description
Looking for a ranch nestled on a quiet street w/vltd ceilings, open flr plan & fin bsmt? LR/FR w/FP that opens to dining rm w/plant ledge. Lrg kit w/eating area & drs to deck. MBR suite w/updated bath & WIC. Fin bsmt w/rec rm. Newer: siding 2013, wtr htr 2011, high-eff furnace 2011, wtr softener 2011, stove & dw 2007, disp 2013, rebuilt deck 2012, & a/c 2005. Neutral decor. Dare to compare--you will love this home!
Property Specifics
| Single Family | |
| — | |
| Ranch | |
| 1989 | |
| Full | |
| ASHTON | |
| No | |
| 0 |
| Kane | |
| Timber Oaks | |
| 0 / Not Applicable | |
| None | |
| Community Well | |
| Public Sewer | |
| 08420907 | |
| 1233382012 |
Nearby Schools
| NAME: | DISTRICT: | DISTANCE: | |
|---|---|---|---|
|
Grade School
Goodwin Elementary School |
129 | — | |
|
Middle School
Jewel Middle School |
129 | Not in DB | |
|
High School
West Aurora High School |
129 | Not in DB | |
Property History
| DATE: | EVENT: | PRICE: | SOURCE: |
|---|---|---|---|
| 28 Sep, 2007 | Sold | $225,000 | MRED MLS |
| 2 Sep, 2007 | Under contract | $234,900 | MRED MLS |
| — | Last price change | $239,900 | MRED MLS |
| 1 Feb, 2007 | Listed for sale | $249,900 | MRED MLS |
| 18 Oct, 2013 | Sold | $175,000 | MRED MLS |
| 5 Sep, 2013 | Under contract | $177,500 | MRED MLS |
| — | Last price change | $184,900 | MRED MLS |
| 14 Aug, 2013 | Listed for sale | $184,900 | MRED MLS |
| 5 Jun, 2021 | Sold | $286,100 | MRED MLS |
| 26 Apr, 2021 | Under contract | $259,000 | MRED MLS |
| 22 Apr, 2021 | Listed for sale | $259,000 | MRED MLS |
Room Specifics
Total Bedrooms: 3
Bedrooms Above Ground: 3
Bedrooms Below Ground: 0
Dimensions: —
Floor Type: Carpet
Dimensions: —
Floor Type: Carpet
Full Bathrooms: 2
Bathroom Amenities: —
Bathroom in Basement: 0
Rooms: Game Room,Recreation Room
Basement Description: Finished
Other Specifics
| 2 | |
| Concrete Perimeter | |
| Asphalt | |
| Deck, Storms/Screens | |
| Corner Lot,Landscaped | |
| 93 X 120 | |
| — | |
| Full | |
| Vaulted/Cathedral Ceilings, First Floor Bedroom | |
| Range, Microwave, Dishwasher, Refrigerator, Washer, Dryer | |
| Not in DB | |
| Sidewalks, Street Lights, Street Paved | |
| — | |
| — | |
| Attached Fireplace Doors/Screen, Gas Log |
Tax History
| Year | Property Taxes |
|---|---|
| 2007 | $3,768 |
| 2013 | $5,808 |
| 2021 | $5,464 |
Contact Agent
Nearby Similar Homes
Nearby Sold Comparables
Contact Agent
Listing Provided By
Baird & Warner











