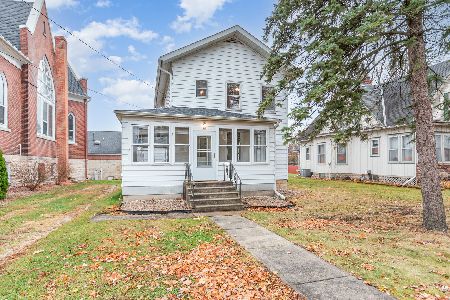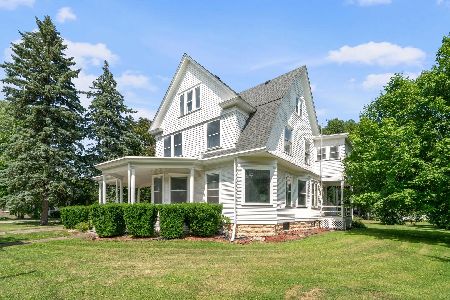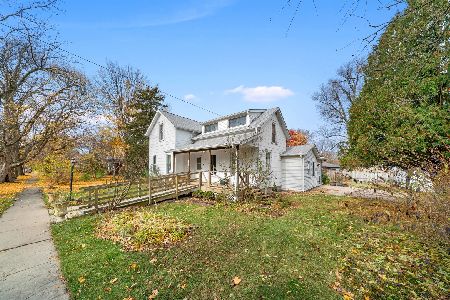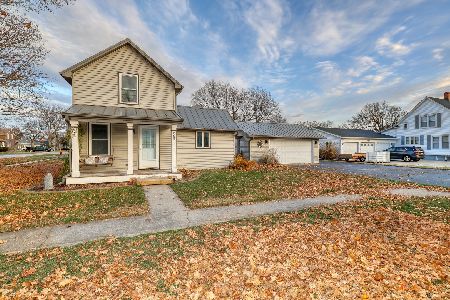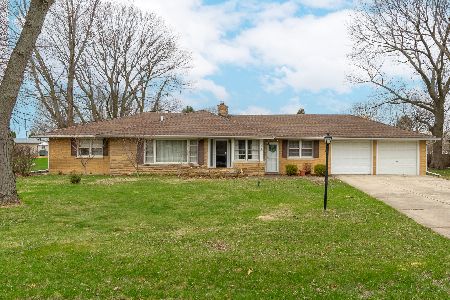215 North Street, Somonauk, Illinois 60552
$175,000
|
Sold
|
|
| Status: | Closed |
| Sqft: | 1,157 |
| Cost/Sqft: | $155 |
| Beds: | 3 |
| Baths: | 2 |
| Year Built: | — |
| Property Taxes: | $3,711 |
| Days On Market: | 2558 |
| Lot Size: | 0,30 |
Description
WOW!! Plenty of updates have been done in this 4-5 bdrm, 1 bath home! Original hardwood floors in the living rm, master bdrm,2nd bdrm & 3rd bdrm (currently used as an office, main flr). Porcelain tile in the dining rm & kitchen, plus brand new counter tops & backsplash. New paint, trim & interior doors, new windows & front door. All lighting is LED in the updated fixtures. Hi efficiency furnace & central air, new in 2014 & new water softener in 2017. Roof was a complete tear off, new architectural shingles, PLUS new water & ice shield as well as an entire rubber membrane that covers the entire roof, under the shingles, new in 2018. Finished basement features 2 more bedrooms, spacious family room, laundry room, & is plumbed for a second full bath. 1 1/2 car garage is 30' deep & has access to the basement. Concrete corner drive with plenty of parking! Don't miss this house!!
Property Specifics
| Single Family | |
| — | |
| Ranch | |
| — | |
| Full | |
| — | |
| No | |
| 0.3 |
| De Kalb | |
| — | |
| 0 / Not Applicable | |
| None | |
| Public | |
| Public Sewer | |
| 10144103 | |
| 1832402001 |
Property History
| DATE: | EVENT: | PRICE: | SOURCE: |
|---|---|---|---|
| 30 May, 2019 | Sold | $175,000 | MRED MLS |
| 12 Apr, 2019 | Under contract | $179,900 | MRED MLS |
| — | Last price change | $182,400 | MRED MLS |
| 25 Nov, 2018 | Listed for sale | $184,900 | MRED MLS |
Room Specifics
Total Bedrooms: 5
Bedrooms Above Ground: 3
Bedrooms Below Ground: 2
Dimensions: —
Floor Type: Hardwood
Dimensions: —
Floor Type: Hardwood
Dimensions: —
Floor Type: Carpet
Dimensions: —
Floor Type: —
Full Bathrooms: 2
Bathroom Amenities: —
Bathroom in Basement: 0
Rooms: Bedroom 5
Basement Description: Partially Finished,Exterior Access,Bathroom Rough-In
Other Specifics
| 1.5 | |
| Concrete Perimeter | |
| Concrete | |
| — | |
| Corner Lot | |
| 120' X 110' | |
| — | |
| None | |
| Hardwood Floors, First Floor Bedroom, First Floor Full Bath | |
| Double Oven, Range, Microwave, Dishwasher, Disposal | |
| Not in DB | |
| Street Lights, Street Paved | |
| — | |
| — | |
| — |
Tax History
| Year | Property Taxes |
|---|---|
| 2019 | $3,711 |
Contact Agent
Nearby Similar Homes
Nearby Sold Comparables
Contact Agent
Listing Provided By
Kettley & Co. Inc. - Yorkville

