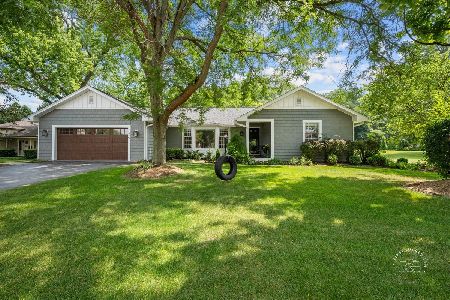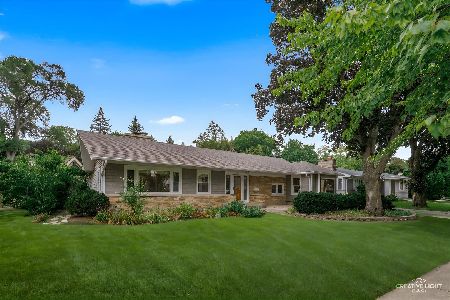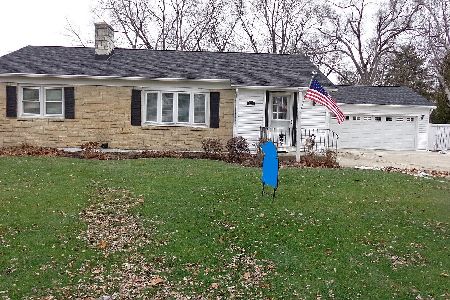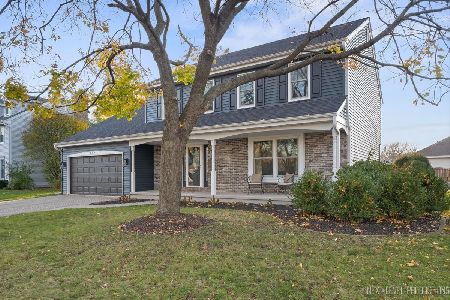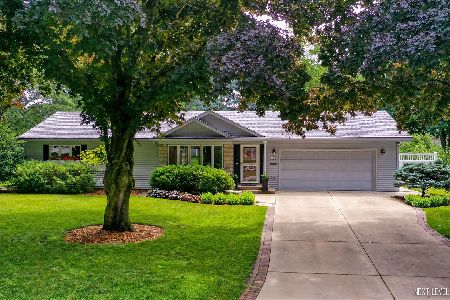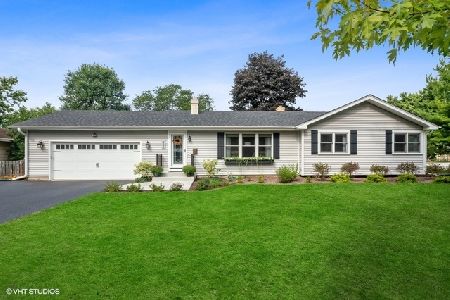215 Pine Street, Geneva, Illinois 60134
$329,900
|
Sold
|
|
| Status: | Closed |
| Sqft: | 1,724 |
| Cost/Sqft: | $191 |
| Beds: | 3 |
| Baths: | 2 |
| Year Built: | 1954 |
| Property Taxes: | $8,547 |
| Days On Market: | 2013 |
| Lot Size: | 0,30 |
Description
Here it is! This spacious, 3 bed (plus additional basement bedroom), 1.1 bath (easily convert back to 2) ranch has over 1,700 sq ft and is in a FANTASTIC Geneva location! Natural light pours into living room with full picture window highlighting the gleaming hardwood floors and white brick fireplace. Charming and updated kitchen boasts painted white cabinets, stainless steel appliances and eat-in area with large window overlooking the green, lush backyard. All bedrooms are great size with large closets! FULL basement doubles your living space, and is beautifully finished with stone fireplace and 4th bedroom! 2 car garage and back patio overlooking HUGE, wooded lot! NEWER Marvin windows (8 years old) and some replaced in 2019! Roof (with 50 year shingles) and furnace were both replaced in 2013. Minutes to downtown Geneva, Metra, and Randall Rd shopping/dining! AGENTS AND/OR PROSPECTIVE BUYERS EXPOSED TO COVID 19 OR WITH A COUGH OR FEVER ARE NOT TO ENTER THE HOME UNTIL THEY RECEIVE MEDICAL CLEARANCE.
Property Specifics
| Single Family | |
| — | |
| Ranch | |
| 1954 | |
| Full | |
| — | |
| No | |
| 0.3 |
| Kane | |
| — | |
| — / Not Applicable | |
| None | |
| Public | |
| Public Sewer | |
| 10785657 | |
| 1204286002 |
Nearby Schools
| NAME: | DISTRICT: | DISTANCE: | |
|---|---|---|---|
|
Grade School
Williamsburg Elementary School |
304 | — | |
|
Middle School
Geneva Middle School |
304 | Not in DB | |
|
High School
Geneva Community High School |
304 | Not in DB | |
Property History
| DATE: | EVENT: | PRICE: | SOURCE: |
|---|---|---|---|
| 25 Aug, 2020 | Sold | $329,900 | MRED MLS |
| 3 Aug, 2020 | Under contract | $329,900 | MRED MLS |
| — | Last price change | $350,000 | MRED MLS |
| 17 Jul, 2020 | Listed for sale | $350,000 | MRED MLS |
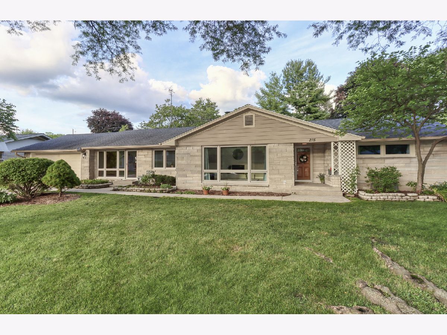
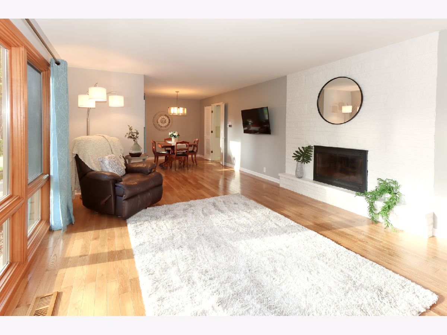
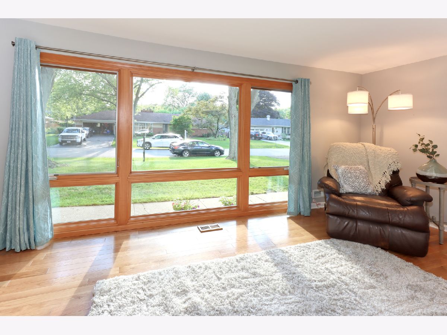
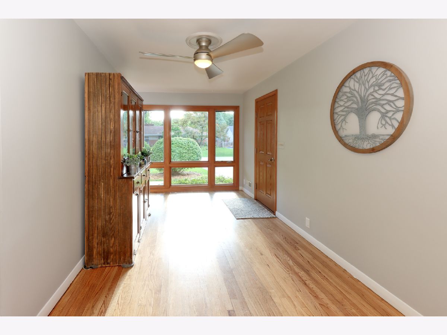
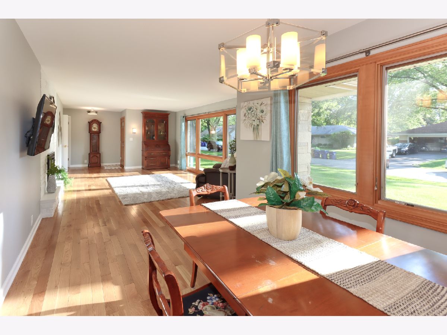
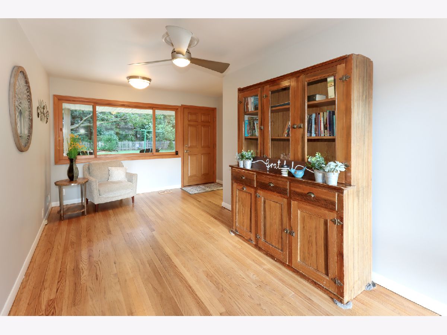
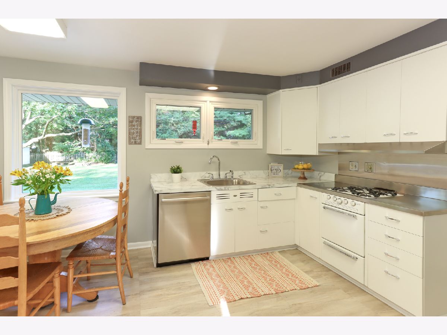
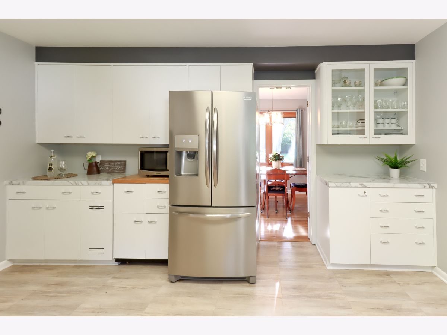
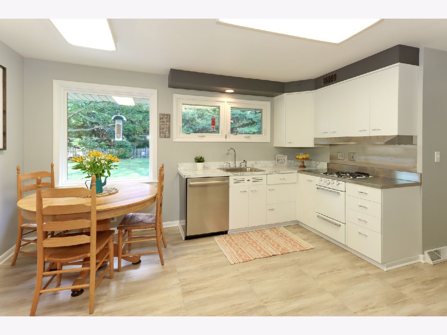
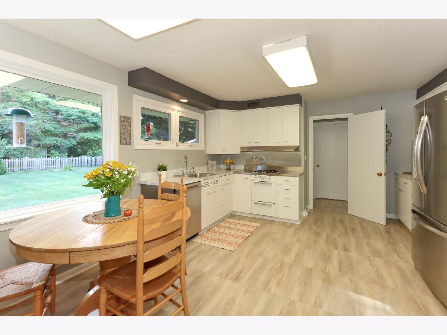
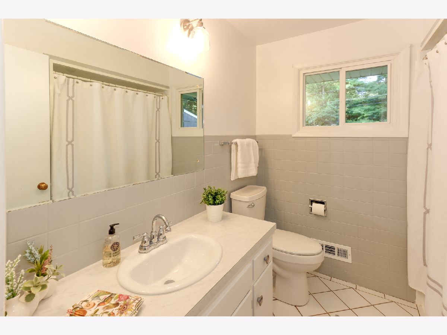
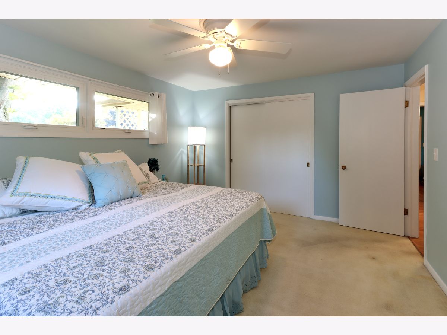
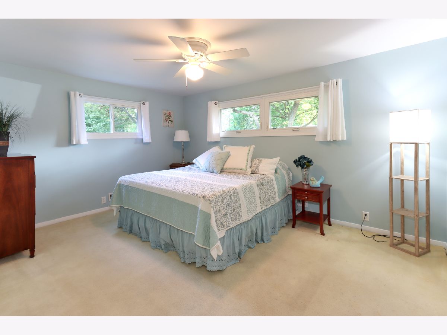
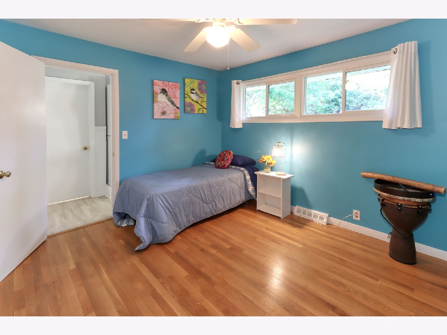
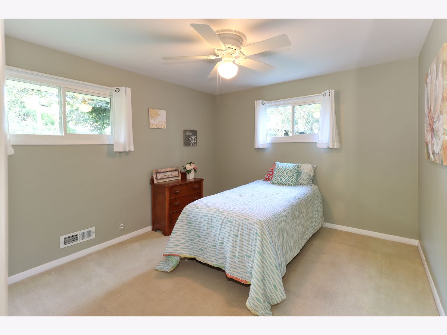
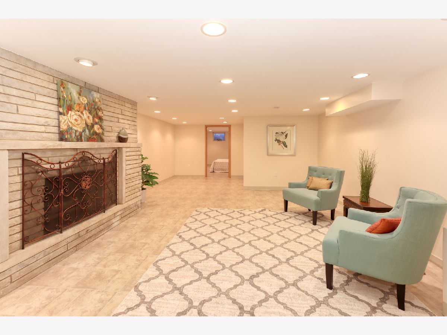
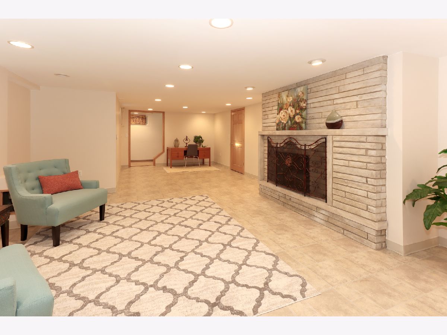
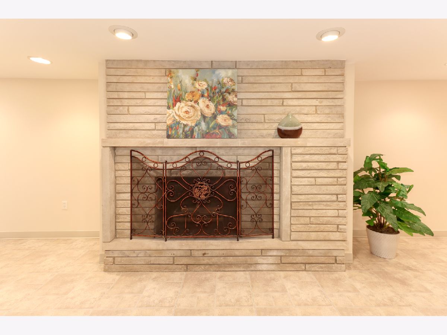
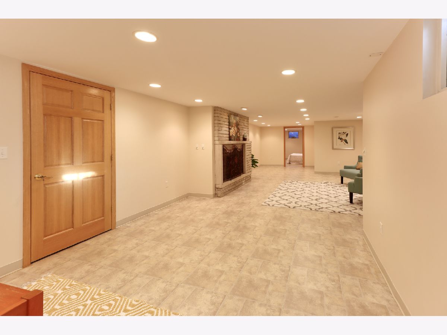
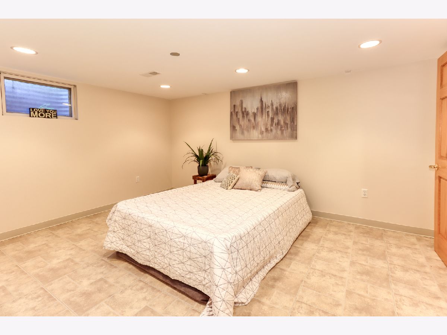
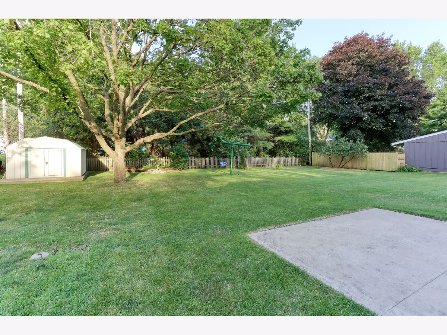
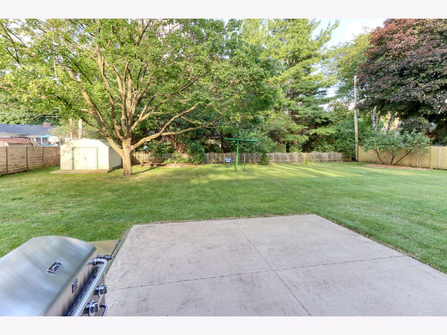
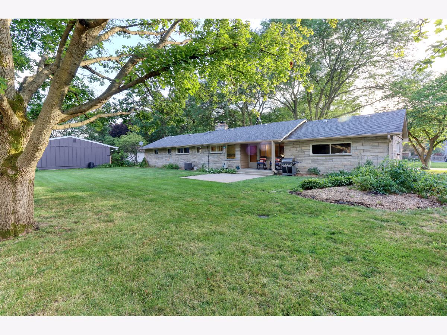
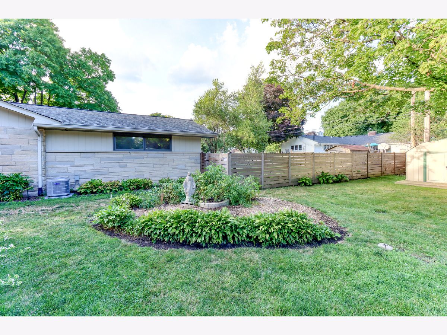
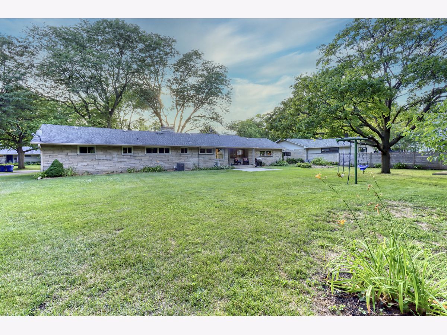
Room Specifics
Total Bedrooms: 4
Bedrooms Above Ground: 3
Bedrooms Below Ground: 1
Dimensions: —
Floor Type: Carpet
Dimensions: —
Floor Type: Hardwood
Dimensions: —
Floor Type: Vinyl
Full Bathrooms: 2
Bathroom Amenities: —
Bathroom in Basement: 0
Rooms: Recreation Room,Sun Room
Basement Description: Finished
Other Specifics
| 2 | |
| — | |
| Asphalt | |
| Patio | |
| Wooded | |
| 13250 | |
| — | |
| None | |
| Hardwood Floors, First Floor Bedroom, First Floor Full Bath | |
| Range, Microwave, Dishwasher, Refrigerator, Washer, Dryer | |
| Not in DB | |
| Park, Street Lights, Street Paved | |
| — | |
| — | |
| — |
Tax History
| Year | Property Taxes |
|---|---|
| 2020 | $8,547 |
Contact Agent
Nearby Similar Homes
Nearby Sold Comparables
Contact Agent
Listing Provided By
Keller Williams Inspire

