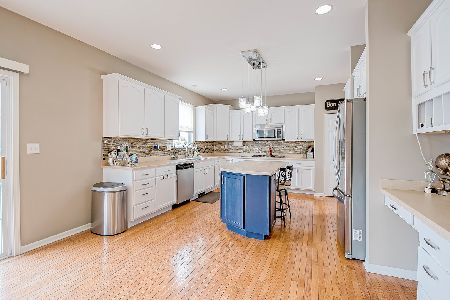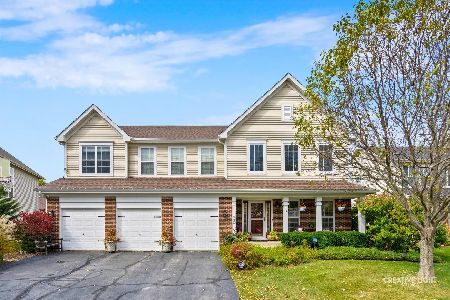215 Primrose Lane, Bartlett, Illinois 60103
$345,000
|
Sold
|
|
| Status: | Closed |
| Sqft: | 3,759 |
| Cost/Sqft: | $96 |
| Beds: | 5 |
| Baths: | 3 |
| Year Built: | 2005 |
| Property Taxes: | $13,256 |
| Days On Market: | 2430 |
| Lot Size: | 0,25 |
Description
Welcome to this beautiful home in highly sought after Herons Landing! Walk into an open floor plan with 2story entryway and soaring ceilings! Huge living room and formal dining room with all hardwood flrs, eat-in kitchen with table space! Kitchen features gourmet kitchen w/Island; ceramic tile backsplash, Planner's desk! Kitchen opens to large family room with fireplace and den convertible to a 1st flr bedroom. 2nd flr offers 4 large bedrooms and 2full bths! Huge mastersuite with sitting area, walk in closets, Dual vanity, separate shower and tub! 3car gar, brick paved patio for summer enjoyment! Full unfinished basement with high ceiling and ready rough-in plumbing to add an extra bathroom.
Property Specifics
| Single Family | |
| — | |
| Contemporary | |
| 2005 | |
| Full | |
| — | |
| No | |
| 0.25 |
| Cook | |
| Herons Landing | |
| 385 / Annual | |
| Other | |
| Lake Michigan,Public | |
| Public Sewer | |
| 10400549 | |
| 06312040020000 |
Nearby Schools
| NAME: | DISTRICT: | DISTANCE: | |
|---|---|---|---|
|
Grade School
Nature Ridge Elementary School |
46 | — | |
|
Middle School
Kenyon Woods Middle School |
46 | Not in DB | |
|
High School
South Elgin High School |
46 | Not in DB | |
Property History
| DATE: | EVENT: | PRICE: | SOURCE: |
|---|---|---|---|
| 30 Jan, 2020 | Sold | $345,000 | MRED MLS |
| 6 Dec, 2019 | Under contract | $359,900 | MRED MLS |
| — | Last price change | $365,000 | MRED MLS |
| 1 Jun, 2019 | Listed for sale | $369,900 | MRED MLS |
Room Specifics
Total Bedrooms: 5
Bedrooms Above Ground: 5
Bedrooms Below Ground: 0
Dimensions: —
Floor Type: Carpet
Dimensions: —
Floor Type: Carpet
Dimensions: —
Floor Type: Carpet
Dimensions: —
Floor Type: —
Full Bathrooms: 3
Bathroom Amenities: Whirlpool,Separate Shower,Double Sink
Bathroom in Basement: 0
Rooms: Eating Area,Foyer,Sitting Room,Bedroom 5
Basement Description: Unfinished
Other Specifics
| 3 | |
| Concrete Perimeter | |
| Concrete | |
| Patio, Porch, Brick Paver Patio, Storms/Screens | |
| Irregular Lot,Landscaped | |
| 10814 | |
| — | |
| Full | |
| Vaulted/Cathedral Ceilings, Hardwood Floors, First Floor Bedroom, First Floor Laundry | |
| Range, Microwave, Dishwasher, High End Refrigerator, Washer, Dryer, Disposal | |
| Not in DB | |
| — | |
| — | |
| — | |
| Gas Starter |
Tax History
| Year | Property Taxes |
|---|---|
| 2020 | $13,256 |
Contact Agent
Nearby Sold Comparables
Contact Agent
Listing Provided By
Baird & Warner







