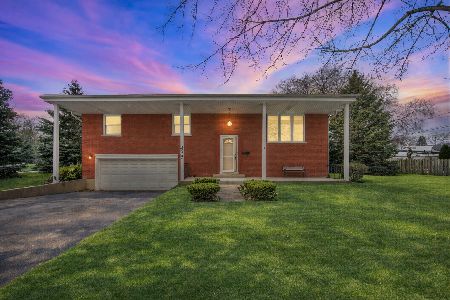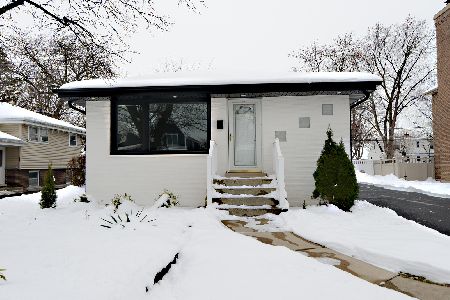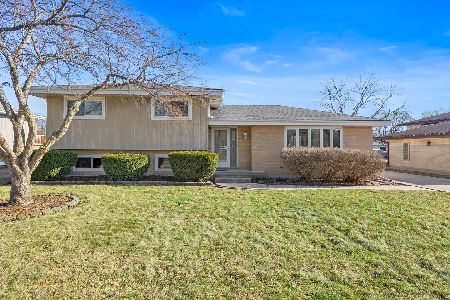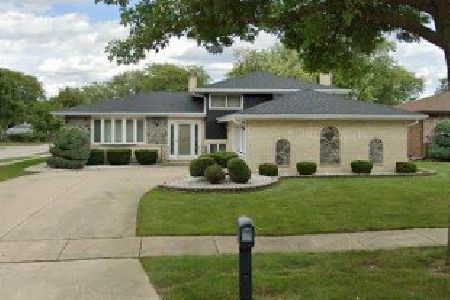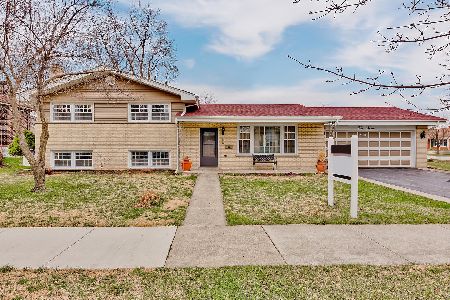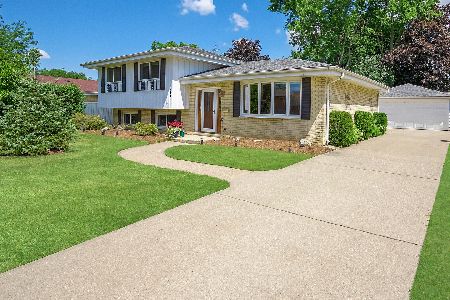215 Robin Lane, Wood Dale, Illinois 60191
$295,000
|
Sold
|
|
| Status: | Closed |
| Sqft: | 1,663 |
| Cost/Sqft: | $186 |
| Beds: | 3 |
| Baths: | 2 |
| Year Built: | 1969 |
| Property Taxes: | $6,217 |
| Days On Market: | 2435 |
| Lot Size: | 0,16 |
Description
Deal fail due to Buyers Financing! Great opportunity for new Buyer!This meticulously maintained home by original owner is ready for new owners. Move in condition - just bring your furniture and enjoy the rest of the summer! Large and spacious Living/dining room. Updated Kitchen with cherry cabinets, eat-in area, overlooking beautiful Sun/Florida room with storage underneath. All bedrooms, hallway & staircase - hard wood - also hard wood under carpet in LR/Din Room. Huge Family room on lower level w/electric fire place, bar. Full Bath with large walk-in shower, ceramic tile. 2.5 car garage is heated, A/C, epoxy floor, service door to fenced professionally landscaped back yard & paved patio. Newer windows, doors, HVAC,-2013 washer/dryer, new sump pump -2019, Cedar/Trim- front painted 2018, LR/DR/Kitchen/foyer/Hall/3rd BR - painted 2019 & Family RM/ Bath painted 2018. Great location - close to Metra, major expressways, golf courses, forest preserve. Great Itasca and Lake Park schools!
Property Specifics
| Single Family | |
| — | |
| — | |
| 1969 | |
| Partial,English | |
| — | |
| No | |
| 0.16 |
| Du Page | |
| — | |
| 0 / Not Applicable | |
| None | |
| Lake Michigan | |
| Public Sewer | |
| 10437872 | |
| 0317204019 |
Nearby Schools
| NAME: | DISTRICT: | DISTANCE: | |
|---|---|---|---|
|
Grade School
Raymond Benson Primary School |
10 | — | |
|
Middle School
F E Peacock Middle School |
10 | Not in DB | |
|
High School
Lake Park High School |
108 | Not in DB | |
|
Alternate Elementary School
Elmer H Franzen Intermediate Sch |
— | Not in DB | |
Property History
| DATE: | EVENT: | PRICE: | SOURCE: |
|---|---|---|---|
| 28 Feb, 2020 | Sold | $295,000 | MRED MLS |
| 7 Feb, 2020 | Under contract | $310,000 | MRED MLS |
| 2 Jul, 2019 | Listed for sale | $310,000 | MRED MLS |
Room Specifics
Total Bedrooms: 3
Bedrooms Above Ground: 3
Bedrooms Below Ground: 0
Dimensions: —
Floor Type: Hardwood
Dimensions: —
Floor Type: Hardwood
Full Bathrooms: 2
Bathroom Amenities: Whirlpool,Separate Shower,Handicap Shower,Double Sink
Bathroom in Basement: 1
Rooms: Sun Room
Basement Description: Finished
Other Specifics
| 2 | |
| Concrete Perimeter | |
| Concrete | |
| Deck, Patio, Screened Deck, Brick Paver Patio, Storms/Screens | |
| Landscaped | |
| 86X102 | |
| — | |
| — | |
| Bar-Dry, Hardwood Floors | |
| Range, Microwave, Dishwasher, Refrigerator, Washer, Dryer, Disposal, Range Hood | |
| Not in DB | |
| Sidewalks, Street Lights, Street Paved | |
| — | |
| — | |
| Electric |
Tax History
| Year | Property Taxes |
|---|---|
| 2020 | $6,217 |
Contact Agent
Nearby Similar Homes
Nearby Sold Comparables
Contact Agent
Listing Provided By
Century 21 Lullo

