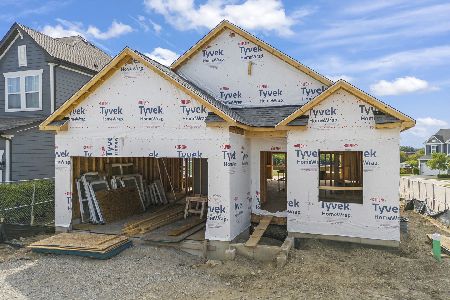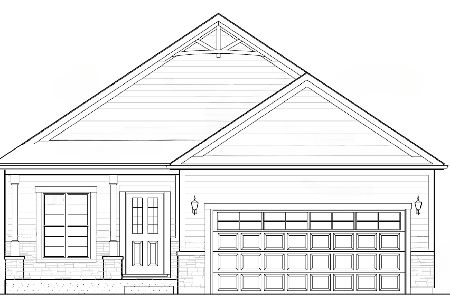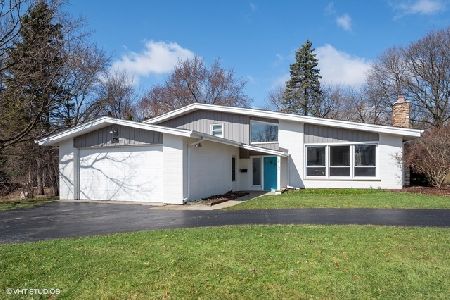215 Skyline Drive, Barrington, Illinois 60010
$485,000
|
Sold
|
|
| Status: | Closed |
| Sqft: | 2,800 |
| Cost/Sqft: | $177 |
| Beds: | 4 |
| Baths: | 4 |
| Year Built: | 1959 |
| Property Taxes: | $10,987 |
| Days On Market: | 3766 |
| Lot Size: | 0,00 |
Description
Fantastic gem in Barrington Village! Newly renovated from top to bottom with every surface redone! Hardwood floors and wainscoting throughout; main level office; kitchen with granite, stainless steel appliances, breakfast nook with built-in seating, two islands and custom glazed cabinetry. Second prep island features additional sink. Sun filled family room steps out to charming courtyard paver patio. Master suite with prvt deck, vaulted ceiling and magnificent master bath! Huge 3-car garage, fully fenced large back yard with additional electronic gate entrance.
Property Specifics
| Single Family | |
| — | |
| Colonial | |
| 1959 | |
| Full | |
| CUSTOM | |
| No | |
| — |
| Cook | |
| Barrington Village | |
| 0 / Not Applicable | |
| None | |
| Public | |
| Public Sewer | |
| 09052778 | |
| 01013200430000 |
Nearby Schools
| NAME: | DISTRICT: | DISTANCE: | |
|---|---|---|---|
|
Grade School
Hough Street Elementary School |
220 | — | |
|
Middle School
Barrington Middle School Prairie |
220 | Not in DB | |
|
High School
Barrington High School |
220 | Not in DB | |
Property History
| DATE: | EVENT: | PRICE: | SOURCE: |
|---|---|---|---|
| 17 Jul, 2007 | Sold | $395,000 | MRED MLS |
| 13 Jun, 2007 | Under contract | $424,000 | MRED MLS |
| — | Last price change | $425,000 | MRED MLS |
| 14 Jun, 2006 | Listed for sale | $525,000 | MRED MLS |
| 12 Jul, 2012 | Sold | $415,000 | MRED MLS |
| 1 Jun, 2012 | Under contract | $450,000 | MRED MLS |
| — | Last price change | $459,900 | MRED MLS |
| 3 Feb, 2012 | Listed for sale | $500,000 | MRED MLS |
| 28 Dec, 2015 | Sold | $485,000 | MRED MLS |
| 27 Nov, 2015 | Under contract | $495,000 | MRED MLS |
| 1 Oct, 2015 | Listed for sale | $495,000 | MRED MLS |
Room Specifics
Total Bedrooms: 4
Bedrooms Above Ground: 4
Bedrooms Below Ground: 0
Dimensions: —
Floor Type: Hardwood
Dimensions: —
Floor Type: Hardwood
Dimensions: —
Floor Type: Hardwood
Full Bathrooms: 4
Bathroom Amenities: Whirlpool,Separate Shower,Double Sink
Bathroom in Basement: 0
Rooms: Office
Basement Description: Finished
Other Specifics
| 3 | |
| Concrete Perimeter | |
| Asphalt | |
| Balcony, Patio | |
| Landscaped | |
| 80X215X88X196 | |
| Unfinished | |
| Full | |
| Vaulted/Cathedral Ceilings, Hardwood Floors, Second Floor Laundry | |
| Double Oven, Microwave, Dishwasher, Refrigerator, Washer, Dryer, Disposal, Stainless Steel Appliance(s) | |
| Not in DB | |
| Street Lights, Street Paved | |
| — | |
| — | |
| Wood Burning |
Tax History
| Year | Property Taxes |
|---|---|
| 2007 | $6,382 |
| 2012 | $9,072 |
| 2015 | $10,987 |
Contact Agent
Nearby Similar Homes
Nearby Sold Comparables
Contact Agent
Listing Provided By
@properties









