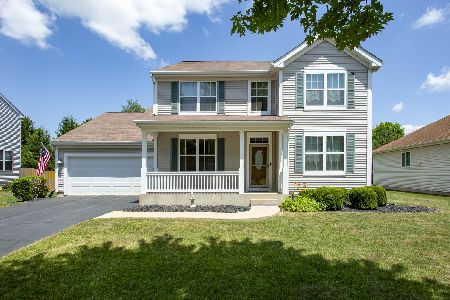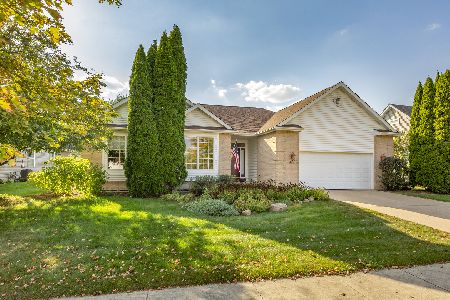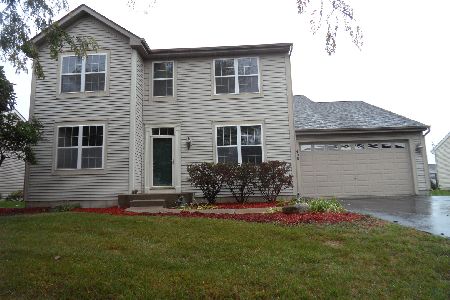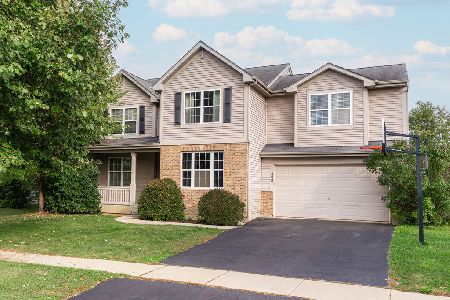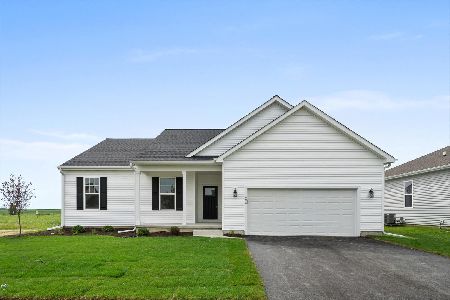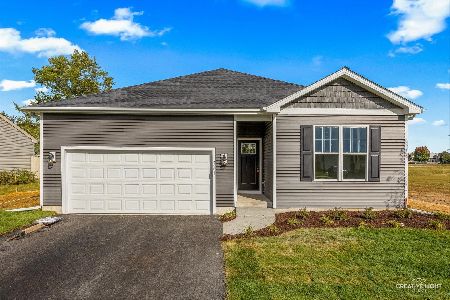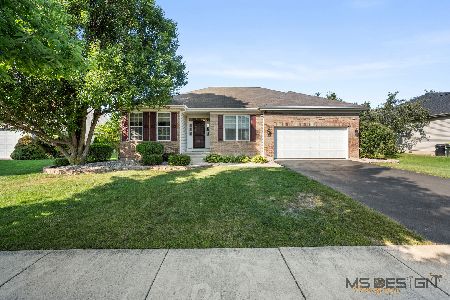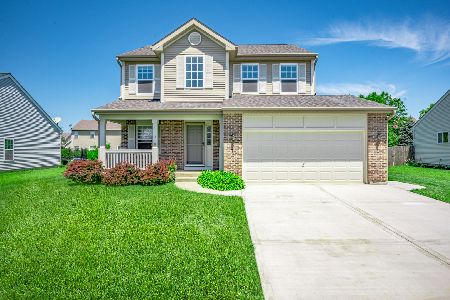215 Stearn Drive, Genoa, Illinois 60135
$209,900
|
Sold
|
|
| Status: | Closed |
| Sqft: | 2,580 |
| Cost/Sqft: | $79 |
| Beds: | 4 |
| Baths: | 3 |
| Year Built: | 2005 |
| Property Taxes: | $5,905 |
| Days On Market: | 3372 |
| Lot Size: | 0,19 |
Description
Beautiful Bristol model featuring over $50,000 in upgrades! Enter the front door and walk into the foyer with vaulted ceilings and view of the 2nd floor balcony. Formal living and dining rooms, open floor concept to Kitchen, Family and Sun Room with oak hardwood floors. Light and bright Oak kitchen with 42" cabinetry, black appliances and island with pendent lighting. Large 4 bedrooms with the Master suite and bath with walk-in closet, dual cultured marble sink /vanity, Jacuzzi garden tub and separate shower. Private yard is professionally landscaped with brick paver patio off of the sun room, perfect for entertaining or enjoying the peace and quiet. Come take a look!
Property Specifics
| Single Family | |
| — | |
| Traditional | |
| 2005 | |
| Full | |
| — | |
| No | |
| 0.19 |
| De Kalb | |
| — | |
| 0 / Not Applicable | |
| None | |
| Public | |
| Public Sewer | |
| 09322536 | |
| 0224452004 |
Nearby Schools
| NAME: | DISTRICT: | DISTANCE: | |
|---|---|---|---|
|
Grade School
Kingston Elementary School |
424 | — | |
|
Middle School
Genoa-kingston Middle School |
424 | Not in DB | |
|
High School
Genoa-kingston High School |
424 | Not in DB | |
Property History
| DATE: | EVENT: | PRICE: | SOURCE: |
|---|---|---|---|
| 1 Nov, 2016 | Sold | $209,900 | MRED MLS |
| 4 Oct, 2016 | Under contract | $204,900 | MRED MLS |
| — | Last price change | $209,900 | MRED MLS |
| 22 Aug, 2016 | Listed for sale | $209,900 | MRED MLS |
Room Specifics
Total Bedrooms: 4
Bedrooms Above Ground: 4
Bedrooms Below Ground: 0
Dimensions: —
Floor Type: Carpet
Dimensions: —
Floor Type: Carpet
Dimensions: —
Floor Type: Carpet
Full Bathrooms: 3
Bathroom Amenities: Separate Shower,Double Sink,Garden Tub
Bathroom in Basement: 0
Rooms: Sun Room
Basement Description: Unfinished
Other Specifics
| 2 | |
| Concrete Perimeter | |
| Asphalt | |
| Porch, Brick Paver Patio | |
| Landscaped | |
| 75.02X120X85.98X120 | |
| — | |
| Full | |
| First Floor Laundry | |
| Range, Microwave, Dishwasher, Refrigerator, Disposal | |
| Not in DB | |
| Sidewalks, Street Lights, Street Paved | |
| — | |
| — | |
| Gas Log |
Tax History
| Year | Property Taxes |
|---|---|
| 2016 | $5,905 |
Contact Agent
Nearby Similar Homes
Contact Agent
Listing Provided By
J.Jill Realty Group

