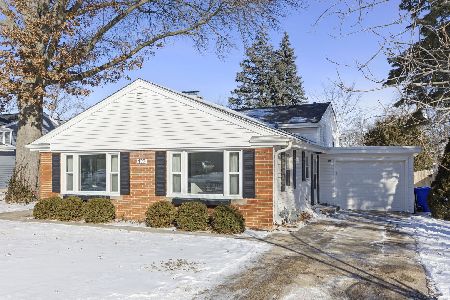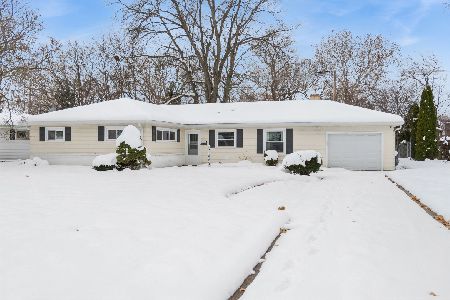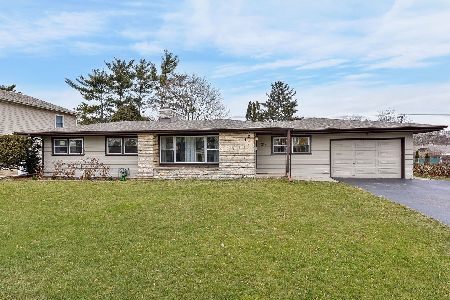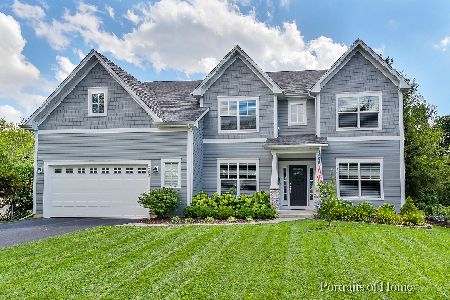215 Wakeman Avenue, Wheaton, Illinois 60187
$340,000
|
Sold
|
|
| Status: | Closed |
| Sqft: | 1,614 |
| Cost/Sqft: | $217 |
| Beds: | 4 |
| Baths: | 3 |
| Year Built: | 1951 |
| Property Taxes: | $6,810 |
| Days On Market: | 2472 |
| Lot Size: | 0,29 |
Description
Rare Hawthorne ranch with basement! This lovingly maintained home features one level living at its finest with a flexible floor plan, gleaming hardwood floors, charm and character. It features a large, eat in kitchen, dining room or family room, spacious great room with a stone fireplace, master suite with its own private bath, 3 other bedrooms with loads of closet space, a finished basement with another half bath, recreation room and bonus room with an additional fireplace, plus a 27 foot long screened in covered patio for great outdoor living. This home sits on an oversized lot just blocks from shopping, schools, parks and restaurants. It's truly one of Wheaton's best values!
Property Specifics
| Single Family | |
| — | |
| — | |
| 1951 | |
| Full | |
| — | |
| No | |
| 0.29 |
| Du Page | |
| Hawthorne | |
| 0 / Not Applicable | |
| None | |
| Lake Michigan | |
| Public Sewer | |
| 10356091 | |
| 0509305020 |
Nearby Schools
| NAME: | DISTRICT: | DISTANCE: | |
|---|---|---|---|
|
Grade School
Hawthorne Elementary School |
200 | — | |
|
Middle School
Franklin Middle School |
200 | Not in DB | |
|
High School
Wheaton North High School |
200 | Not in DB | |
Property History
| DATE: | EVENT: | PRICE: | SOURCE: |
|---|---|---|---|
| 2 Jul, 2019 | Sold | $340,000 | MRED MLS |
| 25 May, 2019 | Under contract | $350,000 | MRED MLS |
| — | Last price change | $369,900 | MRED MLS |
| 25 Apr, 2019 | Listed for sale | $369,900 | MRED MLS |
| 19 May, 2023 | Sold | $416,000 | MRED MLS |
| 7 Mar, 2023 | Under contract | $415,000 | MRED MLS |
| 4 Mar, 2023 | Listed for sale | $415,000 | MRED MLS |
Room Specifics
Total Bedrooms: 4
Bedrooms Above Ground: 4
Bedrooms Below Ground: 0
Dimensions: —
Floor Type: Hardwood
Dimensions: —
Floor Type: Hardwood
Dimensions: —
Floor Type: Carpet
Full Bathrooms: 3
Bathroom Amenities: —
Bathroom in Basement: 1
Rooms: Bonus Room,Recreation Room,Utility Room-Lower Level
Basement Description: Partially Finished
Other Specifics
| 1.5 | |
| Concrete Perimeter | |
| Asphalt | |
| Screened Patio | |
| — | |
| 90X142 | |
| — | |
| Full | |
| Vaulted/Cathedral Ceilings, Skylight(s), Hardwood Floors, First Floor Bedroom, In-Law Arrangement, First Floor Full Bath | |
| Range, Microwave, Dishwasher, Refrigerator, Washer, Dryer, Disposal | |
| Not in DB | |
| Street Paved | |
| — | |
| — | |
| Gas Log |
Tax History
| Year | Property Taxes |
|---|---|
| 2019 | $6,810 |
| 2023 | $7,417 |
Contact Agent
Nearby Similar Homes
Nearby Sold Comparables
Contact Agent
Listing Provided By
RE/MAX Suburban











