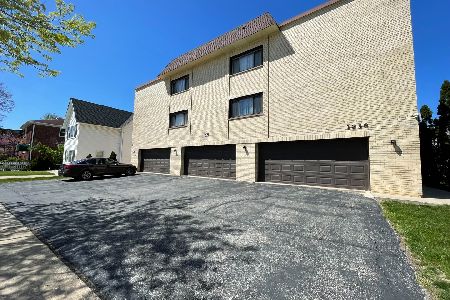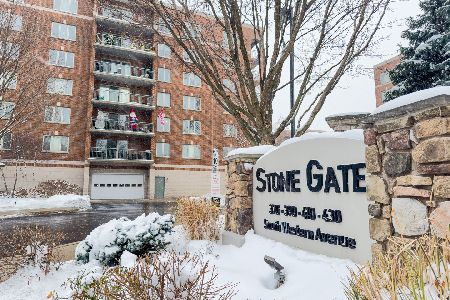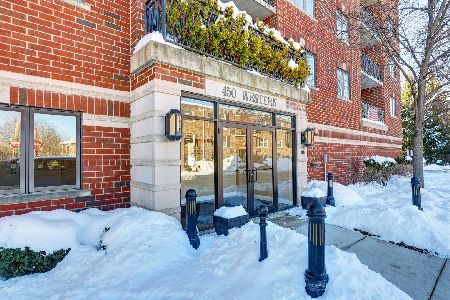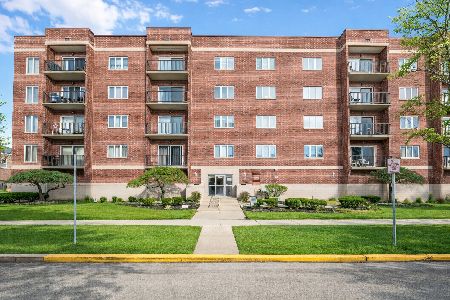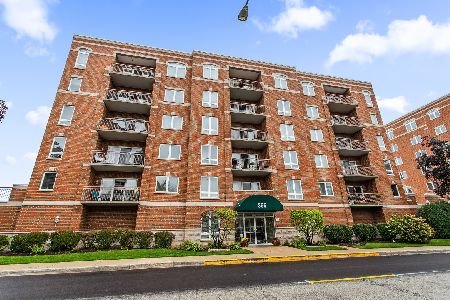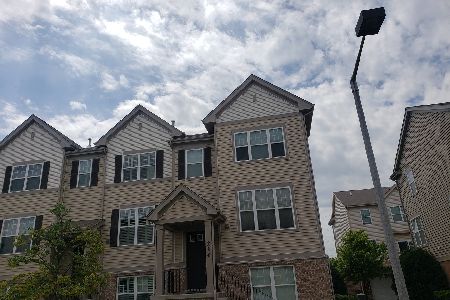215 Wildflower Street, Des Plaines, Illinois 60016
$304,900
|
Sold
|
|
| Status: | Closed |
| Sqft: | 1,775 |
| Cost/Sqft: | $172 |
| Beds: | 2 |
| Baths: | 3 |
| Year Built: | 2010 |
| Property Taxes: | $7,523 |
| Days On Market: | 1717 |
| Lot Size: | 0,00 |
Description
With the splendor that Lexington Park of Des Plaines offers, your almost 1,800 square feet of luxurious living space features an east-west exposure, the main floor with 9' ceilings hosts your living room with a large window for afternoon sunshine, dining room with a nook for your hutch, eat-in kitchen with bamboo floors, stainless steel appliances, 42" mocha cabinets, granite countertops, built-in microwave that vents to the exterior of your home, a slider leading to your balcony for relaxing and grilling, and a main floor powder room. The second level is where your laundry room is located so no taking clothes up and down the stairs, also on the 2nd level are your two bedrooms both with private full bathrooms, the primary bedroom with a cathedral ceiling, and a walk-in closet, primary bathroom with double sinks. The lower level is where you'll find your family room which can make for a great media room, home office, kids playroom, or third bedroom plus additional storage space. Whether walking, biking, or driving you are only minutes away from downtown Des Plaines with its shops and restaurants as well as the Des Plaines Metra station if you're looking to spend time in the city, come check out your new home, you'll LOVE living here!!
Property Specifics
| Condos/Townhomes | |
| 2 | |
| — | |
| 2010 | |
| English | |
| BRISTOL | |
| No | |
| — |
| Cook | |
| Lexington Park | |
| 177 / Monthly | |
| Parking,Insurance,Exterior Maintenance,Lawn Care,Snow Removal | |
| Public | |
| Public Sewer | |
| 10999754 | |
| 09172120310000 |
Nearby Schools
| NAME: | DISTRICT: | DISTANCE: | |
|---|---|---|---|
|
Grade School
North Elementary School |
62 | — | |
|
Middle School
Chippewa Middle School |
62 | Not in DB | |
|
High School
Maine West High School |
207 | Not in DB | |
Property History
| DATE: | EVENT: | PRICE: | SOURCE: |
|---|---|---|---|
| 24 Feb, 2017 | Sold | $247,000 | MRED MLS |
| 11 Dec, 2016 | Under contract | $259,900 | MRED MLS |
| — | Last price change | $264,900 | MRED MLS |
| 16 Aug, 2016 | Listed for sale | $279,900 | MRED MLS |
| 25 Aug, 2021 | Sold | $304,900 | MRED MLS |
| 5 Jun, 2021 | Under contract | $304,900 | MRED MLS |
| — | Last price change | $314,900 | MRED MLS |
| 11 May, 2021 | Listed for sale | $314,900 | MRED MLS |
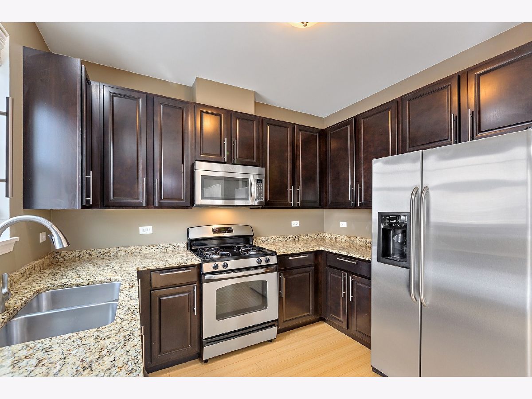
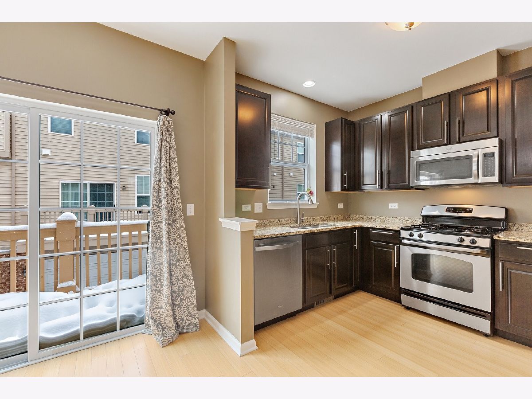
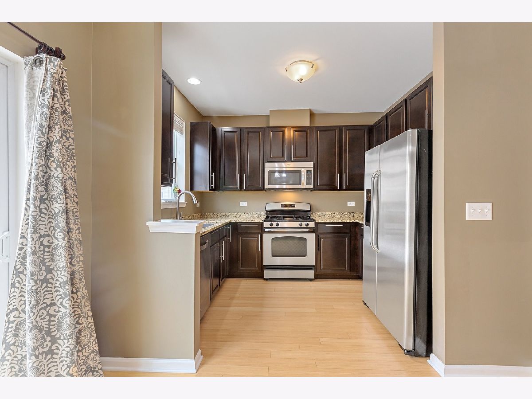
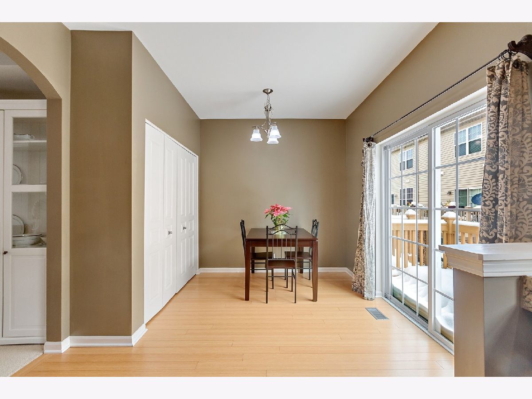
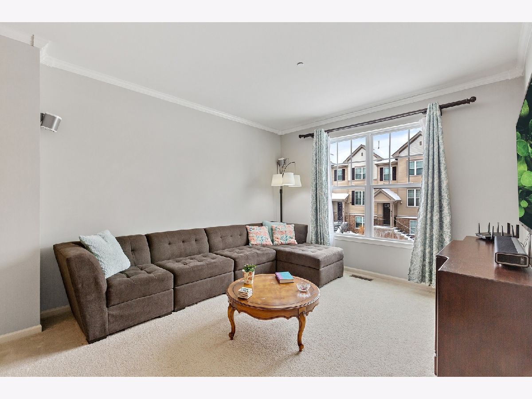
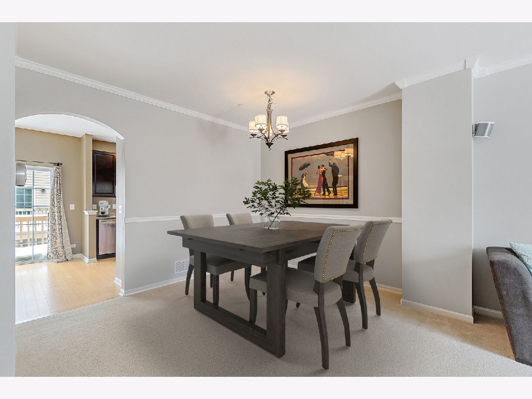
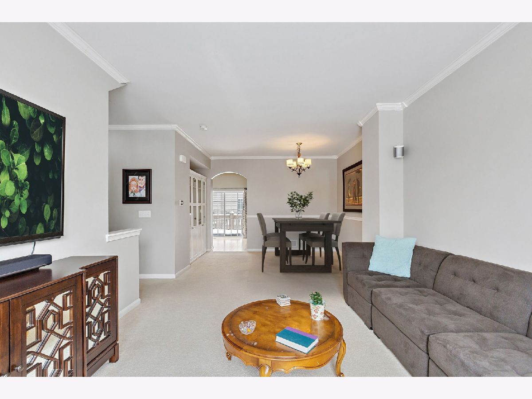
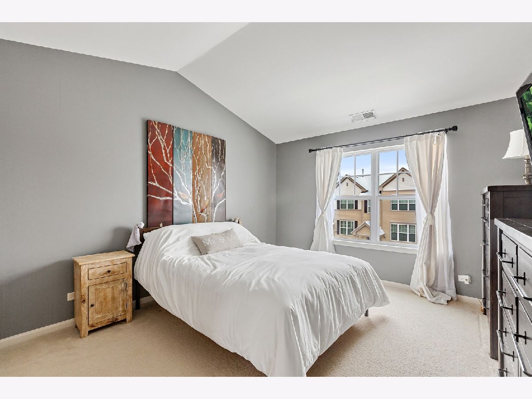
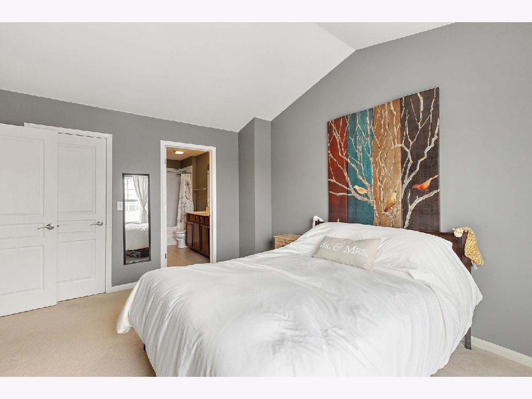
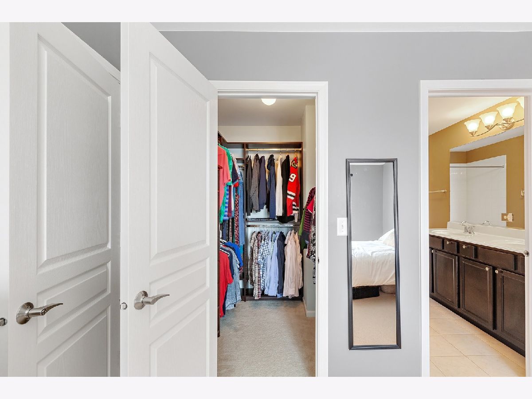
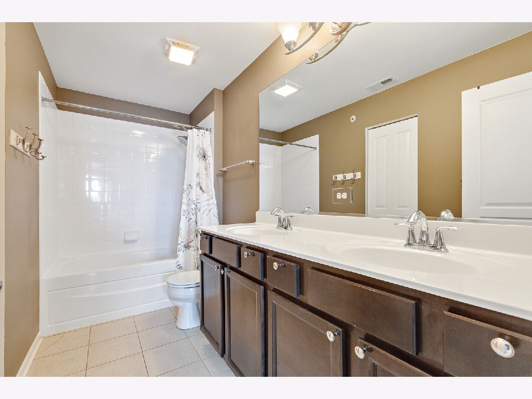
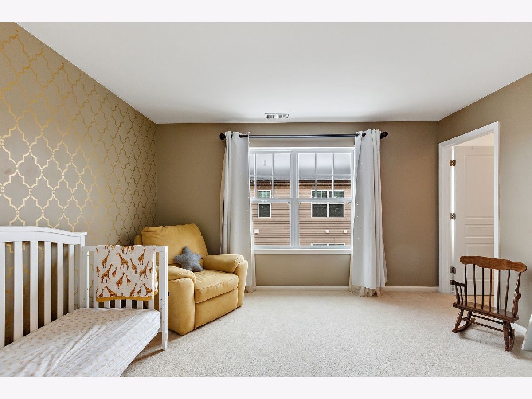
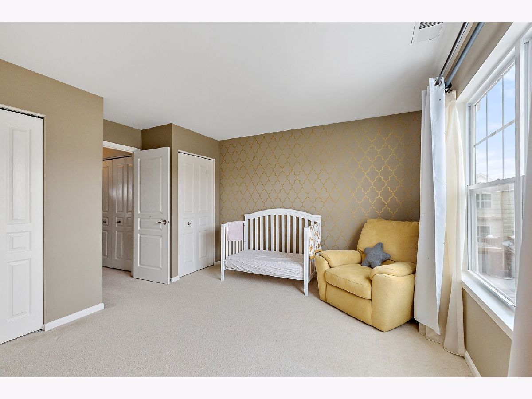
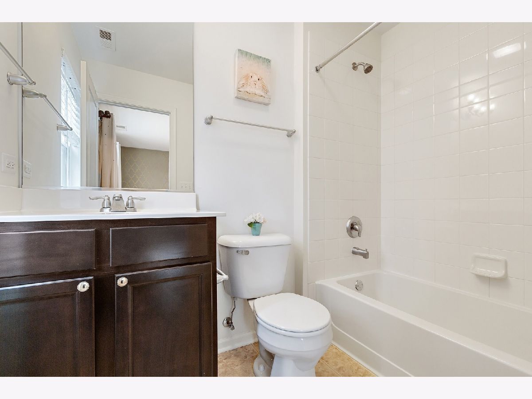
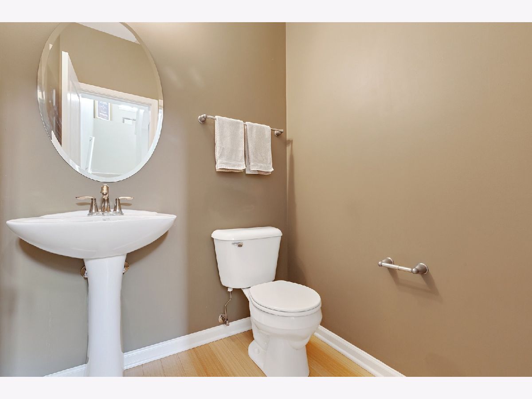
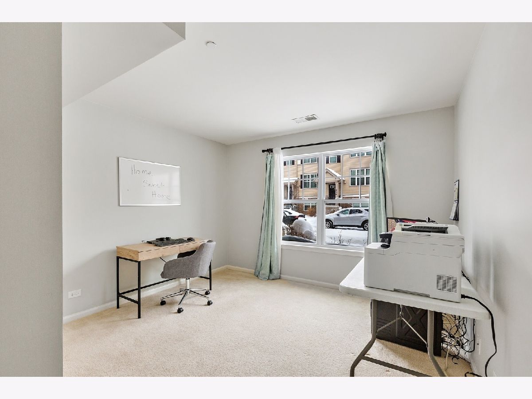
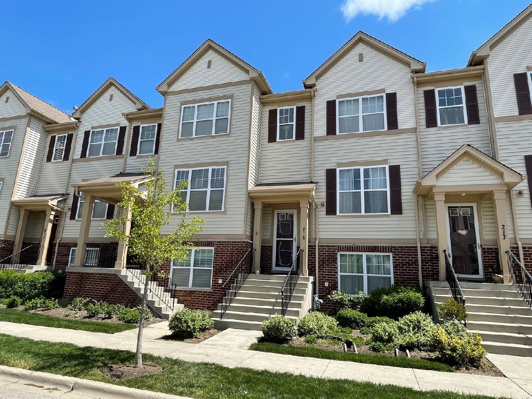
Room Specifics
Total Bedrooms: 2
Bedrooms Above Ground: 2
Bedrooms Below Ground: 0
Dimensions: —
Floor Type: Carpet
Full Bathrooms: 3
Bathroom Amenities: Double Sink
Bathroom in Basement: 0
Rooms: No additional rooms
Basement Description: Finished
Other Specifics
| 2 | |
| Concrete Perimeter | |
| Asphalt | |
| Balcony, Storms/Screens, Cable Access | |
| Common Grounds | |
| 20 X 52 | |
| — | |
| Full | |
| Vaulted/Cathedral Ceilings, Laundry Hook-Up in Unit, Storage, Walk-In Closet(s) | |
| Range, Microwave, Dishwasher, Refrigerator, Washer, Dryer, Disposal, Stainless Steel Appliance(s) | |
| Not in DB | |
| — | |
| — | |
| Storage, Park, Tennis Court(s) | |
| — |
Tax History
| Year | Property Taxes |
|---|---|
| 2017 | $5,768 |
| 2021 | $7,523 |
Contact Agent
Nearby Similar Homes
Nearby Sold Comparables
Contact Agent
Listing Provided By
Coldwell Banker Realty

