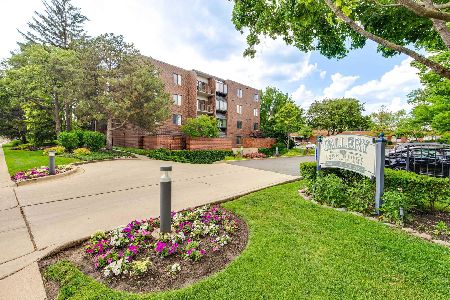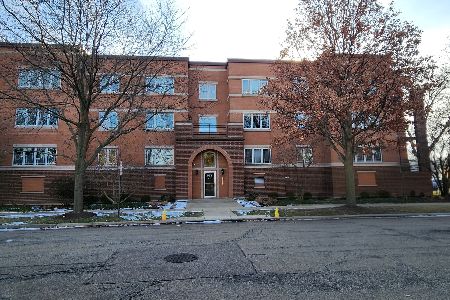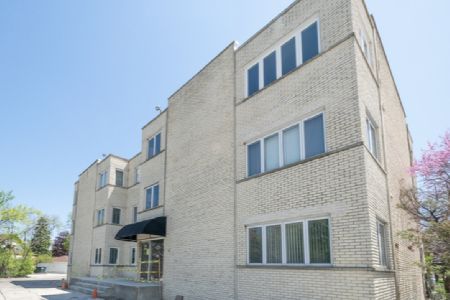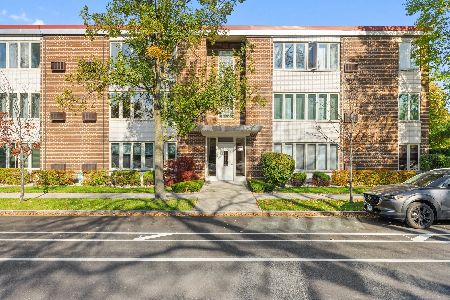2150 Bouterse Street, Park Ridge, Illinois 60068
$345,000
|
Sold
|
|
| Status: | Closed |
| Sqft: | 1,600 |
| Cost/Sqft: | $206 |
| Beds: | 2 |
| Baths: | 2 |
| Year Built: | 1982 |
| Property Taxes: | $1,227 |
| Days On Market: | 1719 |
| Lot Size: | 0,00 |
Description
Yes you heard it correctly! This first floor condo does have its "very" own "very" private yard and YES you are allowed to have a dog "only" on the first floor of this building! This very rare corner unit Gallery condo is also larger than the middle units. This unique property will offer you the comforts and amenities of condo living without giving up the freedom and enjoyment your use to. In your own private yard you are free to garden, plant flowers, grill on your patio etc... All in the privacy and leisure of a beautiful outdoor living space you can call your very own! The benefits don't stop there! This large corner unit has also been remodeled over the last several years. The kitchen has been expanded with walls removed. Just look at the size of this kitchen 15 x 13 and compare to other units. Maple cabinets, Corian countertops, vinyl plank flooring and open to the family/siting room. There is brand new quality carpeting throughout. The master bathroom has been completely remodeled and has all new ceramic tile, new fixtures and convenient walk-in shower. There are sliding doors to the garden/yard from the master bedroom as well as from the living room. The master bedroom also has a very large walk in closet. There is in unit laundry as well. All electrical outlets were upgraded and replaced. The indoor heated garage is located one floor below and easily accessed by elevator. The garage is well lit and very clean. There is a private storage closet as well in the garage for each owner. Conveniently located near the Dee Rd, Metra train stop. Close to post office, grocery stores and a vibrant Uptown Park Ridge shopping and entertainment district. This one is unique! Come and see !!
Property Specifics
| Condos/Townhomes | |
| 1 | |
| — | |
| 1982 | |
| None | |
| RANCH | |
| No | |
| — |
| Cook | |
| The Gallery | |
| 546 / Monthly | |
| Water,Parking,Insurance,Security,TV/Cable,Exterior Maintenance,Lawn Care,Scavenger,Snow Removal | |
| Public | |
| Public Sewer | |
| 11082671 | |
| 09272000531044 |
Nearby Schools
| NAME: | DISTRICT: | DISTANCE: | |
|---|---|---|---|
|
Grade School
Franklin Elementary School |
64 | — | |
|
Middle School
Emerson Middle School |
64 | Not in DB | |
|
High School
Maine South High School |
207 | Not in DB | |
Property History
| DATE: | EVENT: | PRICE: | SOURCE: |
|---|---|---|---|
| 8 Jul, 2021 | Sold | $345,000 | MRED MLS |
| 11 May, 2021 | Under contract | $329,900 | MRED MLS |
| 10 May, 2021 | Listed for sale | $329,900 | MRED MLS |
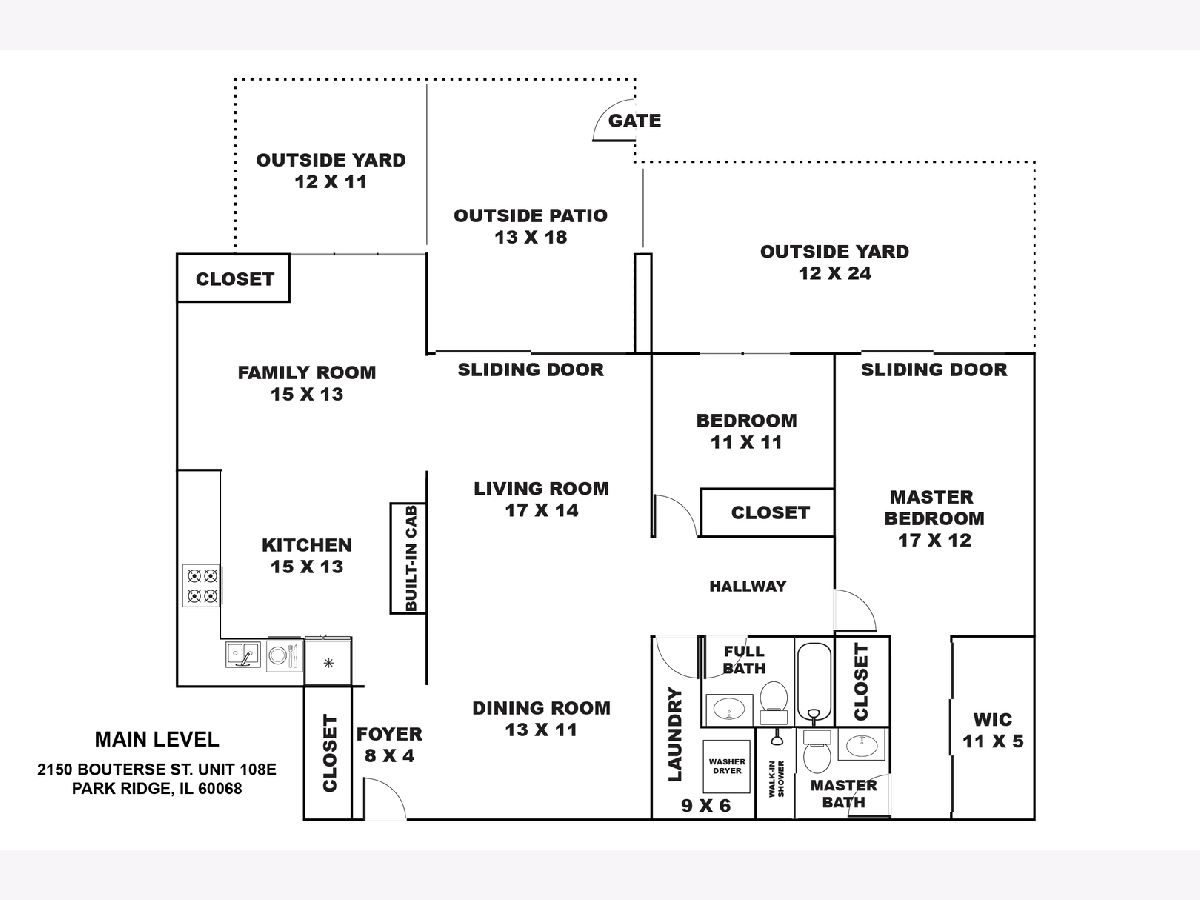
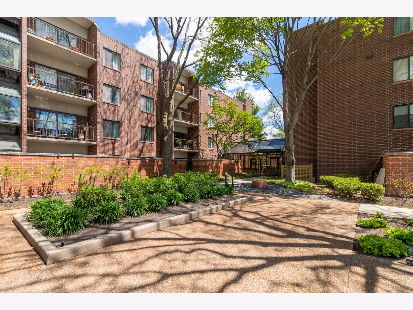
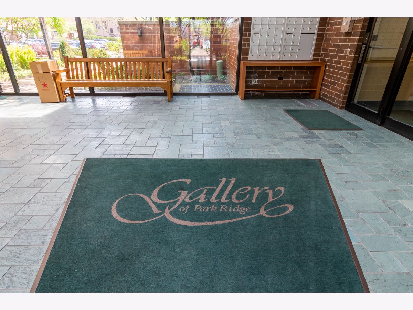
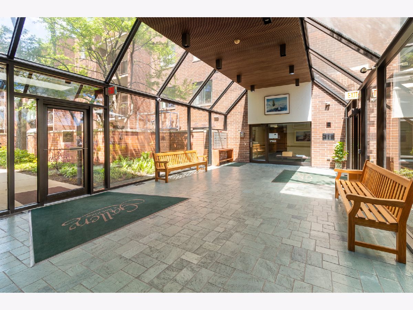
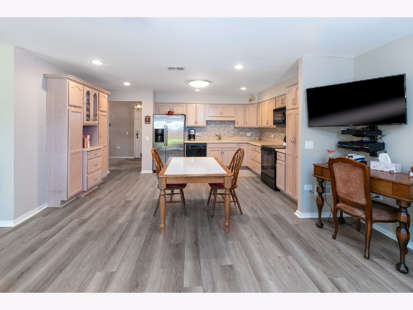
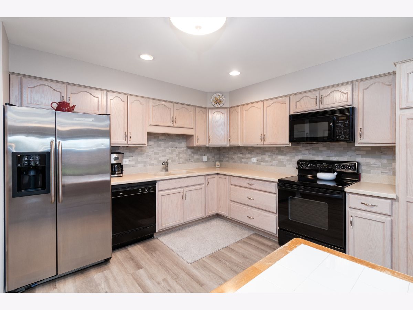
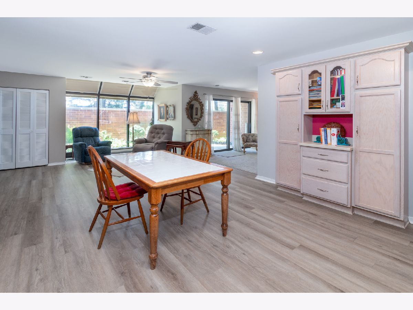
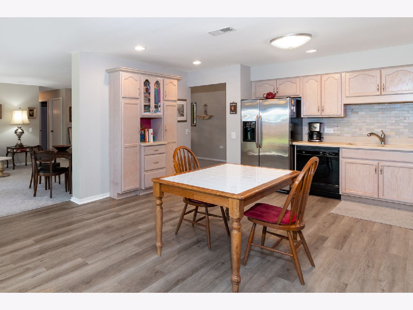
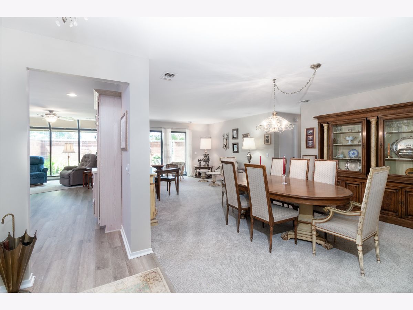
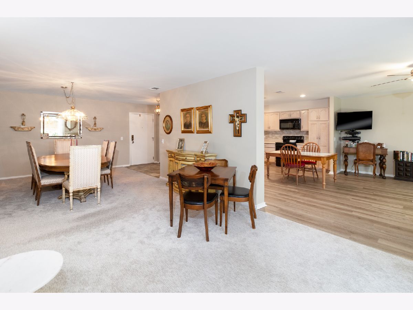
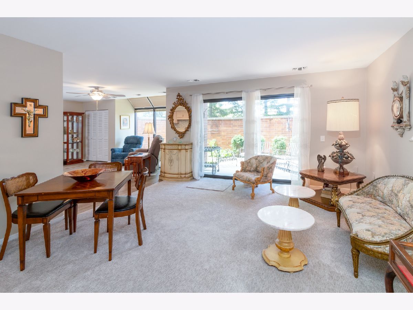
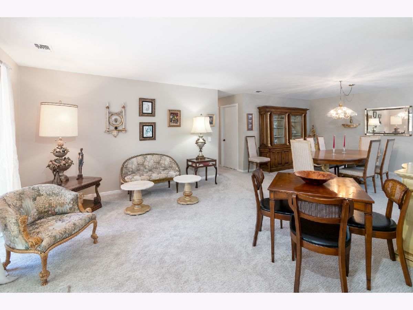
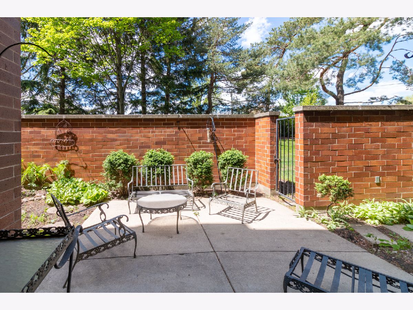
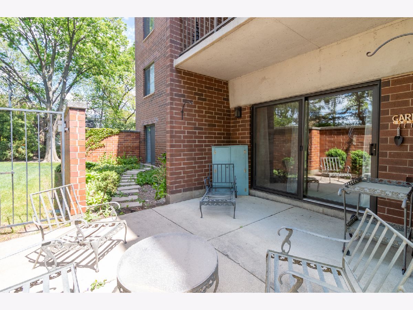
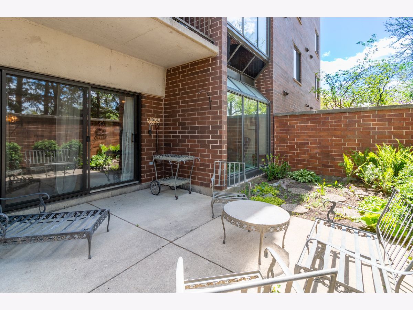
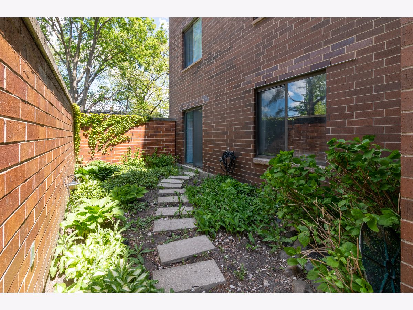
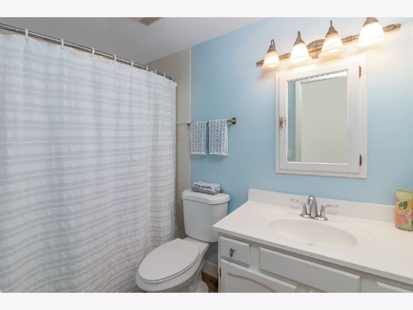
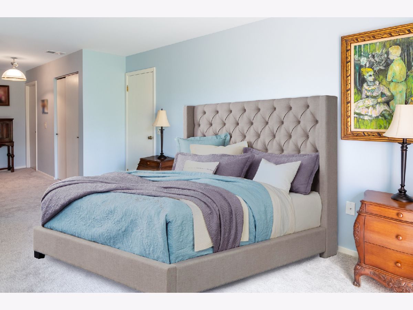
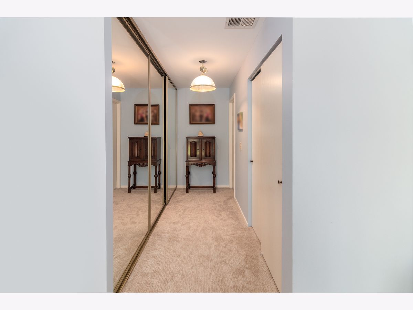
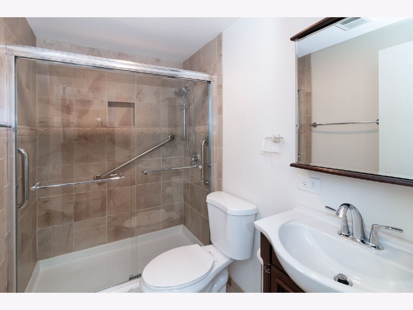
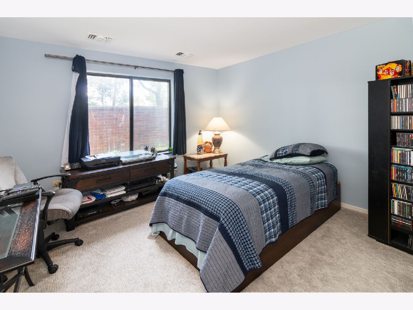
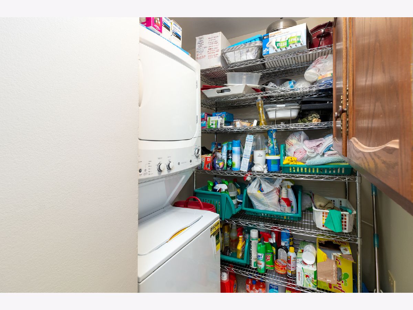
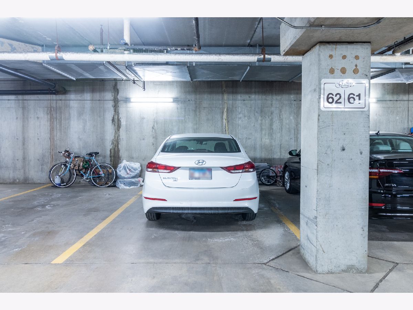
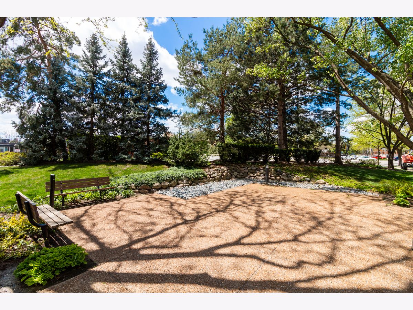
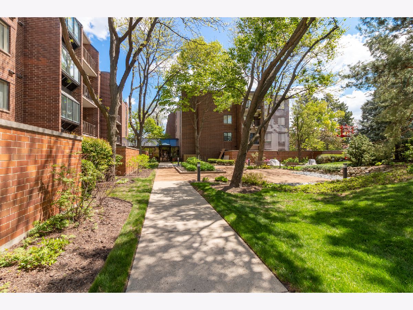
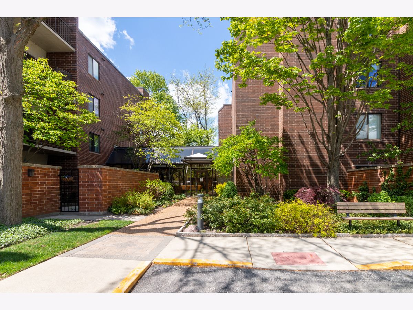
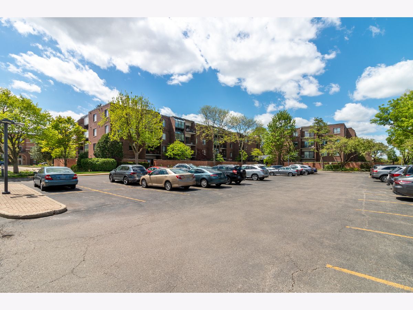
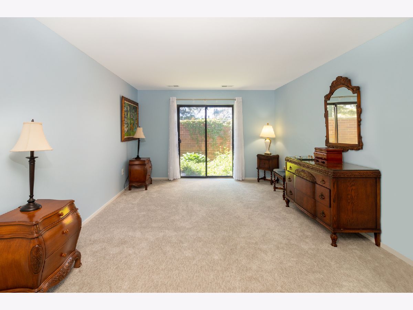
Room Specifics
Total Bedrooms: 2
Bedrooms Above Ground: 2
Bedrooms Below Ground: 0
Dimensions: —
Floor Type: Carpet
Full Bathrooms: 2
Bathroom Amenities: —
Bathroom in Basement: 0
Rooms: Foyer
Basement Description: None
Other Specifics
| 1 | |
| — | |
| — | |
| — | |
| — | |
| COMMON | |
| — | |
| Full | |
| — | |
| — | |
| Not in DB | |
| — | |
| — | |
| — | |
| — |
Tax History
| Year | Property Taxes |
|---|---|
| 2021 | $1,227 |
Contact Agent
Nearby Similar Homes
Nearby Sold Comparables
Contact Agent
Listing Provided By
Century 21 Elm, Realtors

