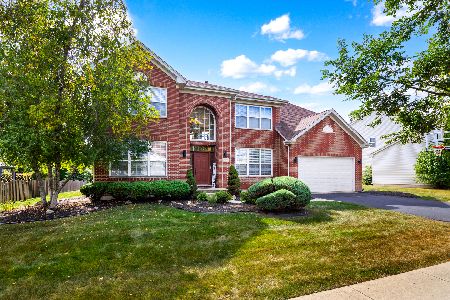2150 Emily Drive, Bolingbrook, Illinois 60490
$300,000
|
Sold
|
|
| Status: | Closed |
| Sqft: | 2,773 |
| Cost/Sqft: | $108 |
| Beds: | 4 |
| Baths: | 3 |
| Year Built: | 2004 |
| Property Taxes: | $7,957 |
| Days On Market: | 3852 |
| Lot Size: | 0,21 |
Description
EXECUTIVE Two Story 4 Bedroom 2 1/2 bath with 3 car garage, fenced yard has it all! When you enter this home you enter throu an impressive two story foyer, with views to the Formal living & Dininr Room, and the Family Room with the 2 Story fireplace., which opens to the kitchen. The kitchen has granite counter tops., Stainless Steel appliances, eat in area looking out to the new patio with Pergola., Master Suite has a private Balcony, Double closets and 4 piece bathroom with Jacuzzi tub and separate shower., Each Bedroom has dramatic ceilings. This home also has a finished basement which makes it perfect for the entertaining family. Main floor has Hardwood floors throughout, 2nd floor has Engineered floors through-out., Traditional Sale. Will not last long. It is truly priced to sell!! Sellers SAY MAKE THEM AN OFFER.
Property Specifics
| Single Family | |
| — | |
| Contemporary | |
| 2004 | |
| Partial | |
| — | |
| No | |
| 0.21 |
| Will | |
| — | |
| 256 / Annual | |
| None | |
| Lake Michigan,Public | |
| Public Sewer | |
| 09010831 | |
| 0701352110130000 |
Property History
| DATE: | EVENT: | PRICE: | SOURCE: |
|---|---|---|---|
| 4 Nov, 2011 | Sold | $195,000 | MRED MLS |
| 13 Aug, 2011 | Under contract | $195,000 | MRED MLS |
| — | Last price change | $225,000 | MRED MLS |
| 13 Aug, 2009 | Listed for sale | $357,000 | MRED MLS |
| 20 Oct, 2015 | Sold | $300,000 | MRED MLS |
| 2 Sep, 2015 | Under contract | $299,000 | MRED MLS |
| — | Last price change | $329,000 | MRED MLS |
| 13 Aug, 2015 | Listed for sale | $329,000 | MRED MLS |
| 5 Mar, 2018 | Sold | $342,500 | MRED MLS |
| 23 Jan, 2018 | Under contract | $349,900 | MRED MLS |
| — | Last price change | $351,500 | MRED MLS |
| 29 Nov, 2017 | Listed for sale | $364,900 | MRED MLS |
Room Specifics
Total Bedrooms: 4
Bedrooms Above Ground: 4
Bedrooms Below Ground: 0
Dimensions: —
Floor Type: Wood Laminate
Dimensions: —
Floor Type: Wood Laminate
Dimensions: —
Floor Type: Wood Laminate
Full Bathrooms: 3
Bathroom Amenities: Separate Shower,Double Sink,Soaking Tub
Bathroom in Basement: 0
Rooms: Office,Recreation Room
Basement Description: Finished
Other Specifics
| 3 | |
| Concrete Perimeter | |
| Asphalt | |
| Balcony, Patio, Porch, Storms/Screens | |
| Fenced Yard | |
| 120 X 75 | |
| Full,Unfinished | |
| Full | |
| Vaulted/Cathedral Ceilings, Hardwood Floors, Wood Laminate Floors, First Floor Laundry | |
| — | |
| Not in DB | |
| Sidewalks, Street Lights, Street Paved | |
| — | |
| — | |
| Wood Burning |
Tax History
| Year | Property Taxes |
|---|---|
| 2011 | $8,307 |
| 2015 | $7,957 |
| 2018 | $8,035 |
Contact Agent
Nearby Similar Homes
Nearby Sold Comparables
Contact Agent
Listing Provided By
RE/MAX Professionals






