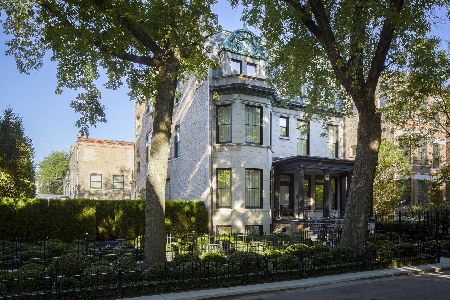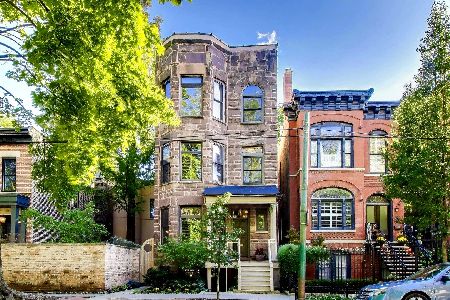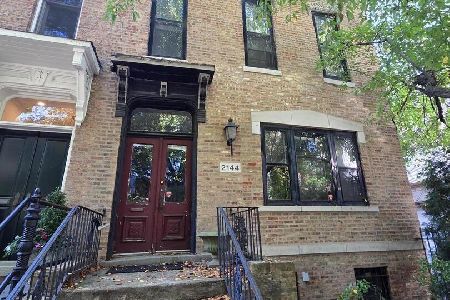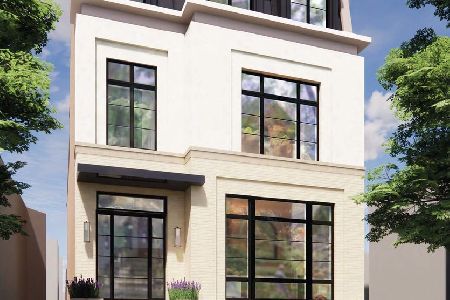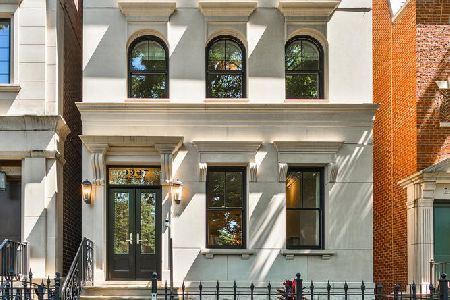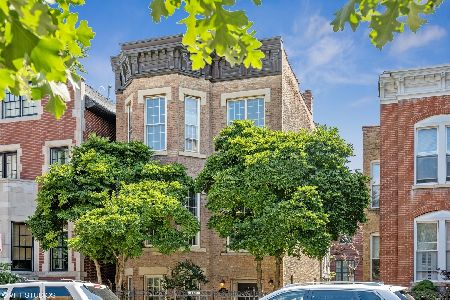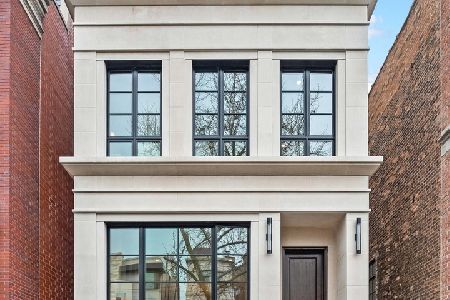2150 Kenmore Avenue, Lincoln Park, Chicago, Illinois 60614
$2,150,000
|
Sold
|
|
| Status: | Closed |
| Sqft: | 5,500 |
| Cost/Sqft: | $417 |
| Beds: | 6 |
| Baths: | 6 |
| Year Built: | 2004 |
| Property Taxes: | $56,859 |
| Days On Market: | 2481 |
| Lot Size: | 0,07 |
Description
Set on a prominent corner lot, this English Tudor-style home offers 5,500 sqft of living space with 6 bedrooms, 51/2 baths, multiple outdoor spaces, and an attached 2-car garage. Designed to optimize the corner location, the home is enhanced by award-winning landscaping. Interior features include hardwood floors, upgraded millwork, elegant baths, and a Crestron home automation system. The floor plan flows well and offers generous entertaining space. The bright living/dining room has one of 4 fireplaces. The Christopher Peacock kitchen has Viking, SubZero & Bosch appliances, an island, and room for a breakfast table. The family room opens out to a bluestone terrace and a deck over the garage. The 2nd level has 3 bedrooms including a luxurious master suite with spa bath. A great room with roof deck and 4th bedroom are located on the penthouse level. Other features include a recreation room with bar and home theater, and 2 lower level bedrooms ideal for guests, a nanny and/or a home office.
Property Specifics
| Single Family | |
| — | |
| Tudor | |
| 2004 | |
| Full,English | |
| — | |
| No | |
| 0.07 |
| Cook | |
| — | |
| 0 / Not Applicable | |
| None | |
| Lake Michigan | |
| Public Sewer | |
| 10169679 | |
| 14322150090000 |
Nearby Schools
| NAME: | DISTRICT: | DISTANCE: | |
|---|---|---|---|
|
Grade School
Oscar Mayer Elementary School |
299 | — | |
|
Middle School
Oscar Mayer Elementary School |
299 | Not in DB | |
|
High School
Lincoln Park High School |
299 | Not in DB | |
Property History
| DATE: | EVENT: | PRICE: | SOURCE: |
|---|---|---|---|
| 1 Mar, 2019 | Sold | $2,150,000 | MRED MLS |
| 8 Feb, 2019 | Under contract | $2,295,000 | MRED MLS |
| 10 Jan, 2019 | Listed for sale | $2,295,000 | MRED MLS |
Room Specifics
Total Bedrooms: 6
Bedrooms Above Ground: 6
Bedrooms Below Ground: 0
Dimensions: —
Floor Type: Hardwood
Dimensions: —
Floor Type: Hardwood
Dimensions: —
Floor Type: Hardwood
Dimensions: —
Floor Type: —
Dimensions: —
Floor Type: —
Full Bathrooms: 6
Bathroom Amenities: Whirlpool,Separate Shower,Double Sink
Bathroom in Basement: 1
Rooms: Bedroom 5,Bedroom 6,Breakfast Room,Deck,Foyer,Great Room,Recreation Room,Terrace,Walk In Closet
Basement Description: Finished
Other Specifics
| 2 | |
| — | |
| — | |
| — | |
| Corner Lot,Landscaped | |
| 25 X 125 | |
| — | |
| Full | |
| Skylight(s), Bar-Wet, Hardwood Floors, Second Floor Laundry | |
| Double Oven, Microwave, Dishwasher, Refrigerator, High End Refrigerator, Bar Fridge, Washer, Dryer, Disposal, Stainless Steel Appliance(s), Wine Refrigerator | |
| Not in DB | |
| — | |
| — | |
| — | |
| Wood Burning, Gas Starter |
Tax History
| Year | Property Taxes |
|---|---|
| 2019 | $56,859 |
Contact Agent
Nearby Similar Homes
Nearby Sold Comparables
Contact Agent
Listing Provided By
Engel & Voelkers Chicago


