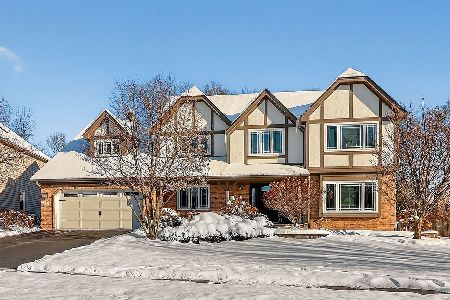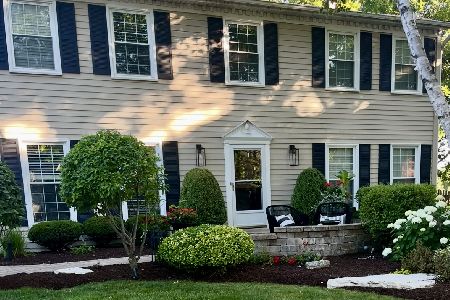2150 Oak Court, Naperville, Illinois 60565
$475,000
|
Sold
|
|
| Status: | Closed |
| Sqft: | 2,884 |
| Cost/Sqft: | $166 |
| Beds: | 4 |
| Baths: | 3 |
| Year Built: | 1983 |
| Property Taxes: | $9,502 |
| Days On Market: | 2943 |
| Lot Size: | 0,30 |
Description
Simply the best lot/view in Naper Carriage Hill. Fenced, wooded oversized private lot backs to park area, no neighbors behind! White woodwork & trim, most of first floor freshly refinished hardwood. Kitchen completely redone in gorgeous 42 inch cabinets, quartz countertops, convection oven,convection microwave, skylight for added light. Great home for entertaining, warm inviting fireplace in family room open to kitchen, smart pocket doors into formal living room. Convenient first floor mudroom/laundry with exit to back yard. Upstairs large master suite with vaulted ceiling. Private master bath newer flooring. Hall bath with corian double bowl vanity top. Three more spacious bedrooms, one is super sized two walk in closets. Basement is partially finished ,english on that end(above grade windows bring in natural light. ) Sprinkler system,leaf guard gutters. Naper Carriage Hill Pool Bonds may be available, near library & Scott Elementary in the subdivision
Property Specifics
| Single Family | |
| — | |
| — | |
| 1983 | |
| Partial | |
| — | |
| No | |
| 0.3 |
| Du Page | |
| Naper Carriage Hill | |
| 0 / Not Applicable | |
| None | |
| Lake Michigan,Public | |
| Public Sewer | |
| 09822954 | |
| 0832313034 |
Nearby Schools
| NAME: | DISTRICT: | DISTANCE: | |
|---|---|---|---|
|
Grade School
Scott Elementary School |
203 | — | |
|
Middle School
Madison Junior High School |
203 | Not in DB | |
|
High School
Naperville Central High School |
203 | Not in DB | |
Property History
| DATE: | EVENT: | PRICE: | SOURCE: |
|---|---|---|---|
| 1 Jun, 2018 | Sold | $475,000 | MRED MLS |
| 6 Mar, 2018 | Under contract | $479,900 | MRED MLS |
| — | Last price change | $489,900 | MRED MLS |
| 29 Dec, 2017 | Listed for sale | $489,900 | MRED MLS |
Room Specifics
Total Bedrooms: 4
Bedrooms Above Ground: 4
Bedrooms Below Ground: 0
Dimensions: —
Floor Type: Carpet
Dimensions: —
Floor Type: Carpet
Dimensions: —
Floor Type: Carpet
Full Bathrooms: 3
Bathroom Amenities: Whirlpool,Separate Shower,Double Sink
Bathroom in Basement: 0
Rooms: Recreation Room,Eating Area
Basement Description: Partially Finished
Other Specifics
| 2 | |
| — | |
| — | |
| Deck, Patio | |
| Cul-De-Sac,Fenced Yard,Park Adjacent | |
| 80X123X115X198 | |
| — | |
| Full | |
| Vaulted/Cathedral Ceilings, Skylight(s), Hardwood Floors, First Floor Laundry | |
| Double Oven, Microwave, Dishwasher, Refrigerator, Washer, Dryer, Disposal, Stainless Steel Appliance(s) | |
| Not in DB | |
| Sidewalks, Street Lights | |
| — | |
| — | |
| Gas Log |
Tax History
| Year | Property Taxes |
|---|---|
| 2018 | $9,502 |
Contact Agent
Nearby Similar Homes
Nearby Sold Comparables
Contact Agent
Listing Provided By
john greene, Realtor









