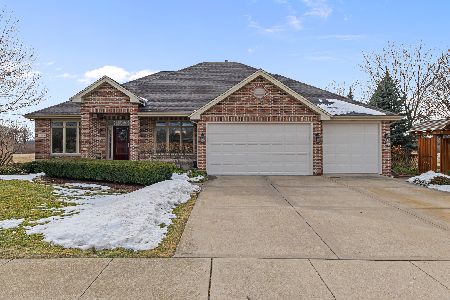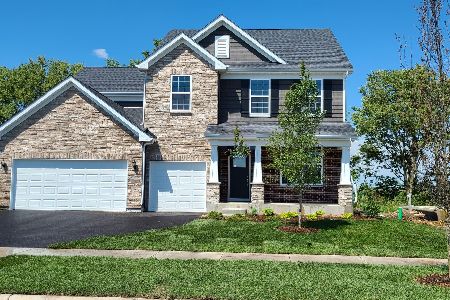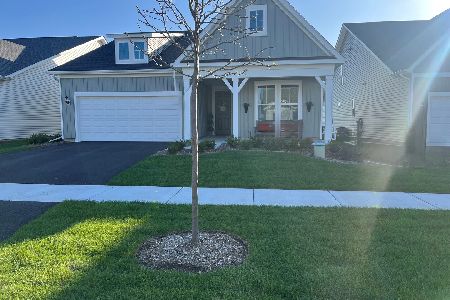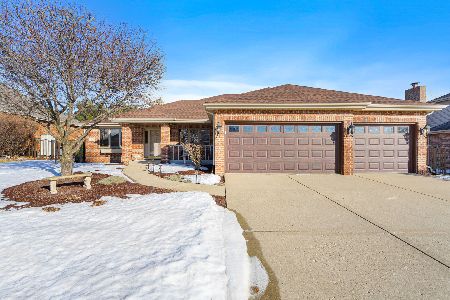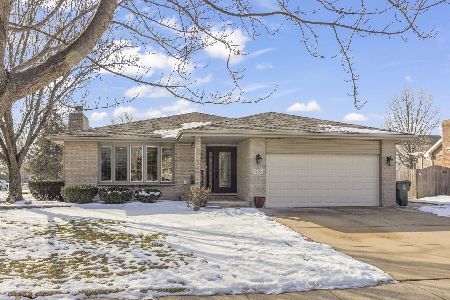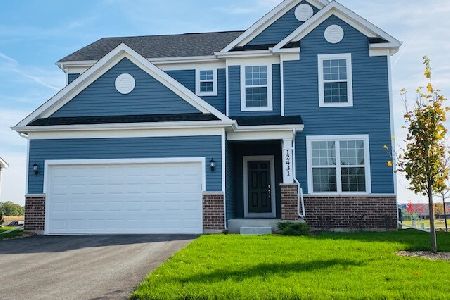2150 Thames River Lane, New Lenox, Illinois 60451
$480,000
|
Sold
|
|
| Status: | Closed |
| Sqft: | 3,000 |
| Cost/Sqft: | $160 |
| Beds: | 3 |
| Baths: | 3 |
| Year Built: | 1996 |
| Property Taxes: | $11,324 |
| Days On Market: | 822 |
| Lot Size: | 0,00 |
Description
Nestled in the heart of New Lenox, this exquisite 3-bedroom, 3-bathroom ranch home offers the perfect blend of elegance and comfort. As you step inside, you are greeted by an atmosphere of timeless charm and modern convenience. Upon entering, you'll be captivated by the spacious open-concept living area, adorned with hardwood floors and bathed in natural light, creating a warm and inviting ambiance. The living room, with its cozy fireplace, provides a perfect spot for family gatherings or quiet evenings. The gourmet kitchen is a masterpiece, featuring granite countertops, stainless steel appliances, and ample cabinet space which also overlooks the inground pool. Working from home is a pleasure in the large office space, providing a quiet and productive atmosphere. Three generously sized bedrooms offer comfortable retreats for everyone in the family. The master suite is a true sanctuary, boasting a luxurious en-suite bathroom and plenty of closet space. Step outside into your own private paradise. The in-ground pool is perfect for hot summer days, offering a refreshing escape right in your backyard. Host barbecues, entertain friends, or simply unwind by the poolside - this space is designed for relaxation and enjoyment. This home also features a finished basement, ideal for a home gym, game room, or additional living space. The attached 3 car garage provides secure parking and extra storage space. Located in the award-winning Lincoln-Way school district, Don't miss the opportunity to make this house your home. Schedule a showing today and experience the luxury and convenience of living in this New Lenox gem. (Roof replaced 2016, Pella windows 2020, Hvac 2018, Pool heater 2022, pool pump and valves 2023) Agent owned.
Property Specifics
| Single Family | |
| — | |
| — | |
| 1996 | |
| — | |
| — | |
| No | |
| — |
| Will | |
| Wellington | |
| 72 / Annual | |
| — | |
| — | |
| — | |
| 11931485 | |
| 1508243560090000 |
Nearby Schools
| NAME: | DISTRICT: | DISTANCE: | |
|---|---|---|---|
|
Grade School
Spencer Trail Kindergarten Cente |
122 | — | |
|
Middle School
Alex M Martino Junior High Schoo |
122 | Not in DB | |
|
High School
Lincoln-way Central High School |
210 | Not in DB | |
Property History
| DATE: | EVENT: | PRICE: | SOURCE: |
|---|---|---|---|
| 23 Feb, 2024 | Sold | $480,000 | MRED MLS |
| 2 Feb, 2024 | Under contract | $479,995 | MRED MLS |
| — | Last price change | $485,000 | MRED MLS |
| 27 Nov, 2023 | Listed for sale | $525,000 | MRED MLS |
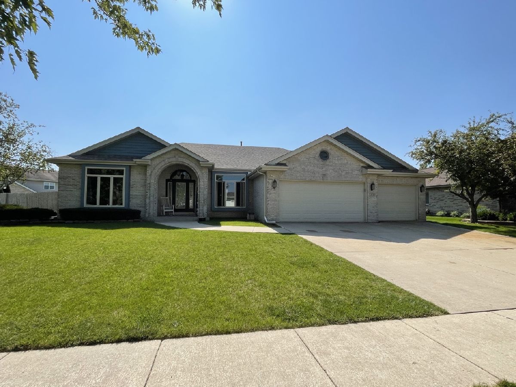
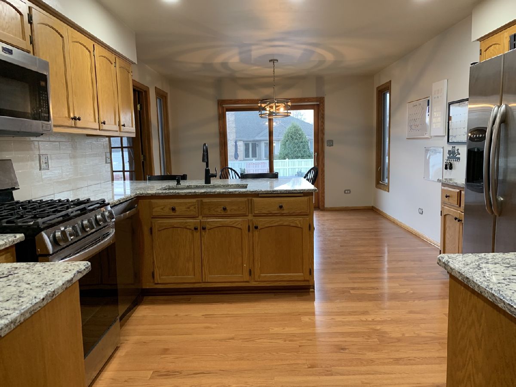
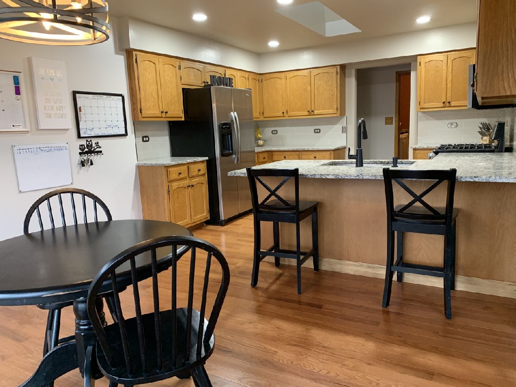
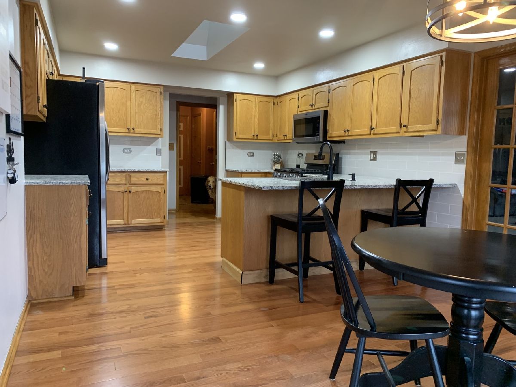
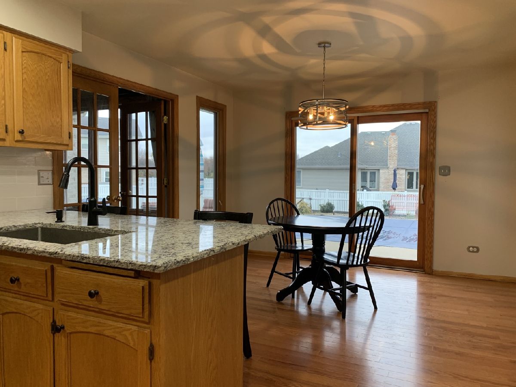
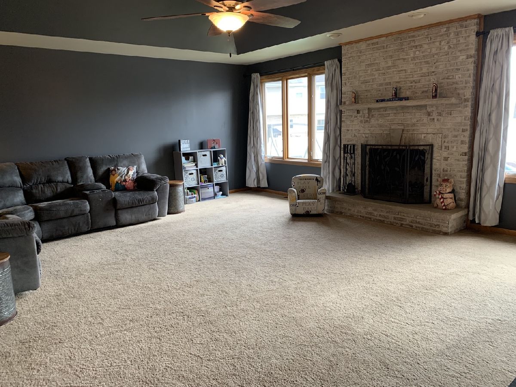
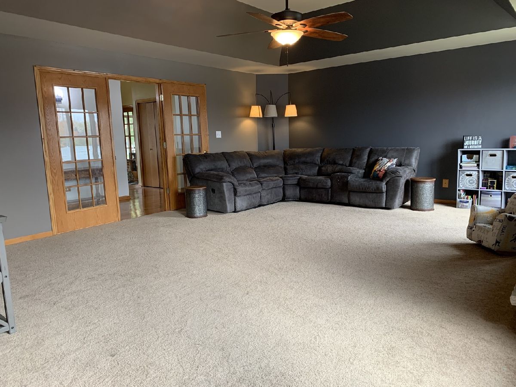
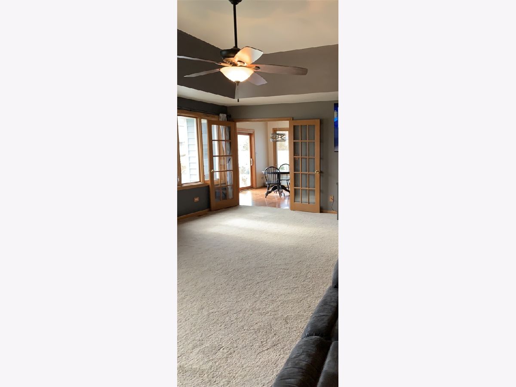
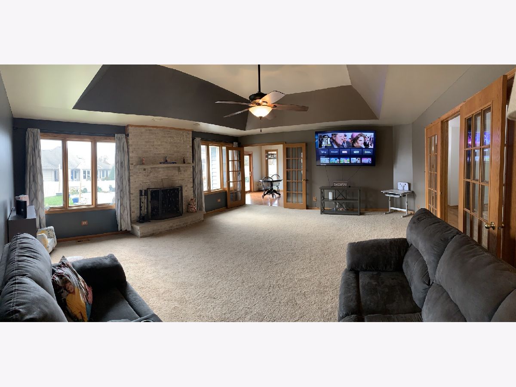
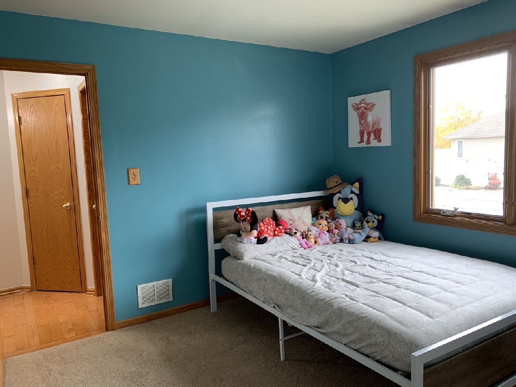
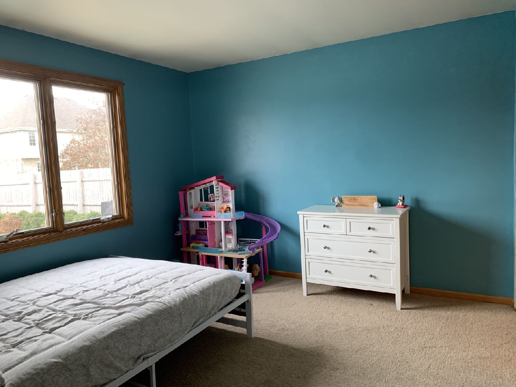
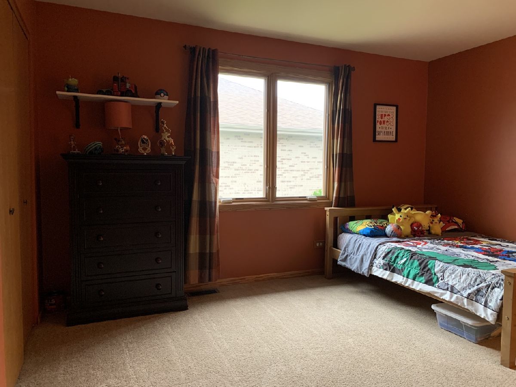
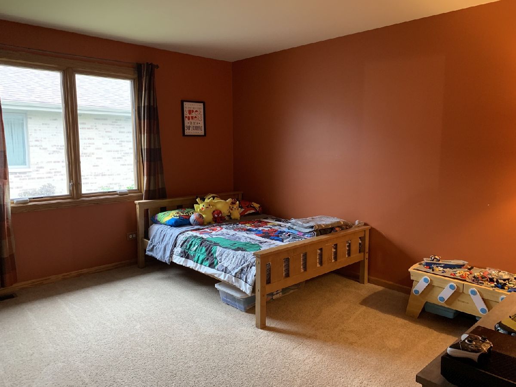
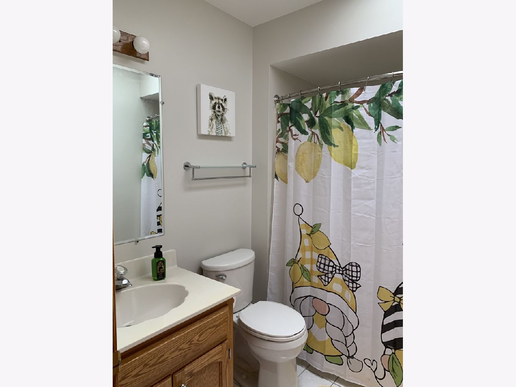
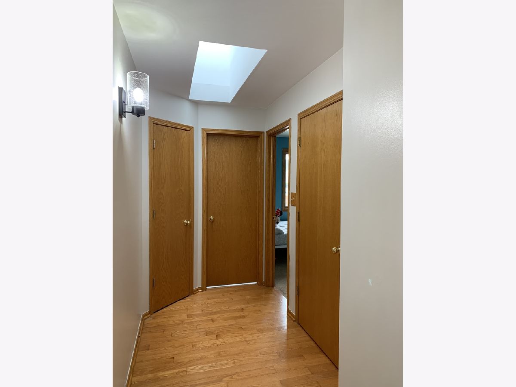
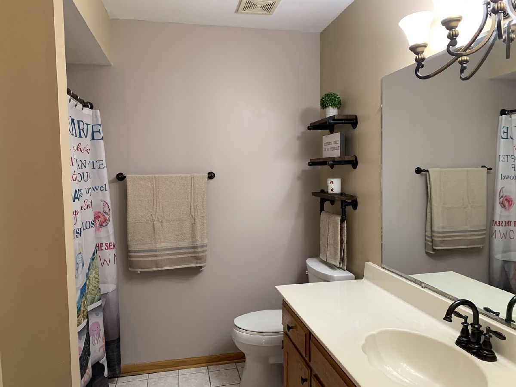
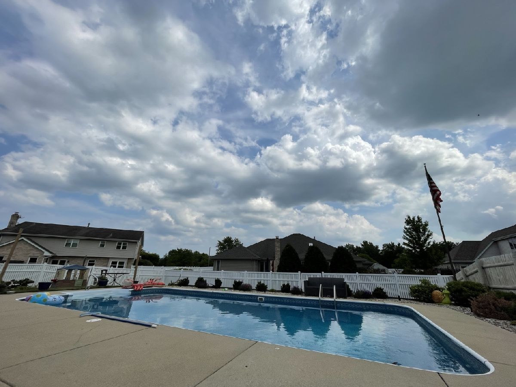
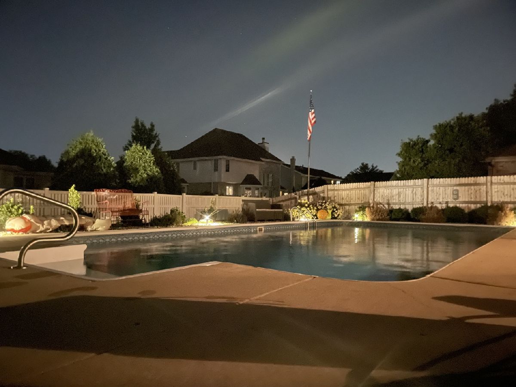
Room Specifics
Total Bedrooms: 3
Bedrooms Above Ground: 3
Bedrooms Below Ground: 0
Dimensions: —
Floor Type: —
Dimensions: —
Floor Type: —
Full Bathrooms: 3
Bathroom Amenities: Double Sink
Bathroom in Basement: 0
Rooms: —
Basement Description: Finished,Partially Finished
Other Specifics
| 3 | |
| — | |
| Concrete | |
| — | |
| — | |
| 101X70X72X61X134 | |
| — | |
| — | |
| — | |
| — | |
| Not in DB | |
| — | |
| — | |
| — | |
| — |
Tax History
| Year | Property Taxes |
|---|---|
| 2024 | $11,324 |
Contact Agent
Nearby Similar Homes
Nearby Sold Comparables
Contact Agent
Listing Provided By
Real Broker LLC

