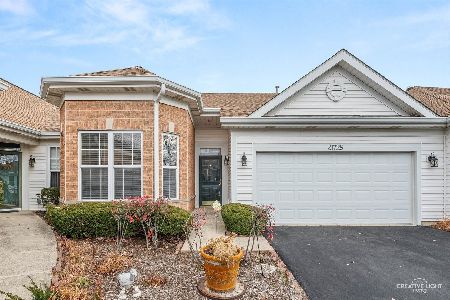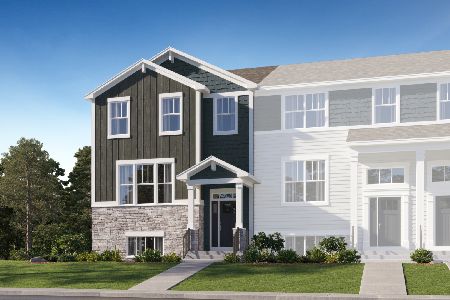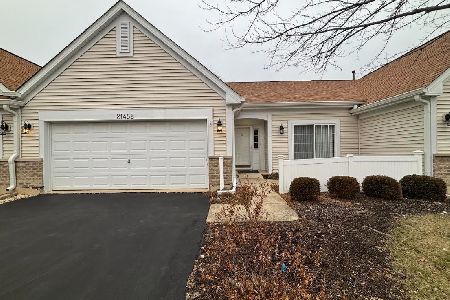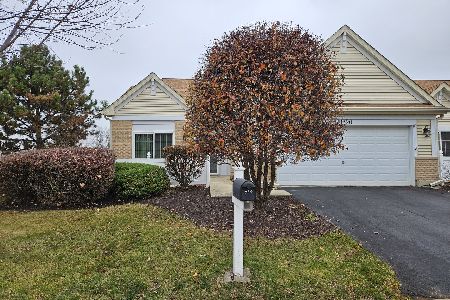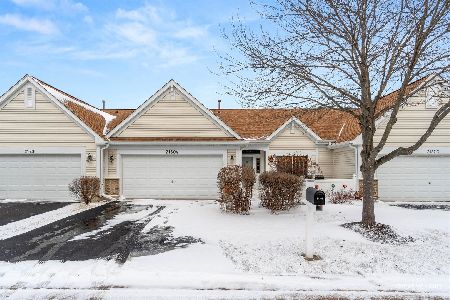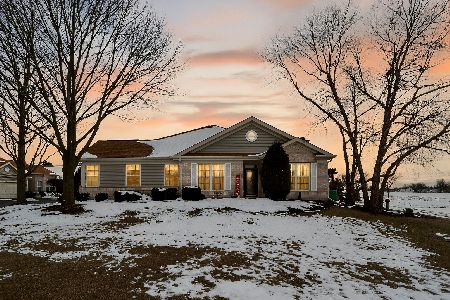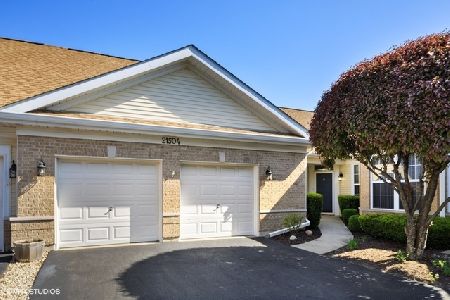21504 Empress Lane, Plainfield, Illinois 60544
$175,900
|
Sold
|
|
| Status: | Closed |
| Sqft: | 1,693 |
| Cost/Sqft: | $104 |
| Beds: | 2 |
| Baths: | 2 |
| Year Built: | 1999 |
| Property Taxes: | $4,924 |
| Days On Market: | 4246 |
| Lot Size: | 0,00 |
Description
Unit has a NEW LOOK: completely NEUTRALLY PAINTED!Carmel model, 2BR, 2BTH RANCH in Plainfield's 55+ Carillon has an OPEN FLOOR PLAN. Thoroughly equipped KIT has WOOD LAMINATE FLRS/lots of OAK CABINETS/ISLAND/LARGE PANTRY/BAYED dinette OPENS to FAMILY ROOM. SPACIOUS L/D rms. Custom duet blinds. EXTRA LARGE MBR suite w/HUGE walk-in closet & PRIVATE BTH/2 bowl sink/soaking tub/.2nd BTH w/walk-in shower/SOLAR TUBE!
Property Specifics
| Condos/Townhomes | |
| 1 | |
| — | |
| 1999 | |
| None | |
| CARMEL | |
| No | |
| — |
| Will | |
| Carillon | |
| 140 / Monthly | |
| Insurance,Security,Clubhouse,Exercise Facilities,Pool,Exterior Maintenance,Lawn Care,Scavenger,Snow Removal | |
| Public | |
| Public Sewer | |
| 08644860 | |
| 1104061140300000 |
Property History
| DATE: | EVENT: | PRICE: | SOURCE: |
|---|---|---|---|
| 6 Nov, 2014 | Sold | $175,900 | MRED MLS |
| 19 Sep, 2014 | Under contract | $175,900 | MRED MLS |
| 11 Jun, 2014 | Listed for sale | $175,900 | MRED MLS |
Room Specifics
Total Bedrooms: 2
Bedrooms Above Ground: 2
Bedrooms Below Ground: 0
Dimensions: —
Floor Type: Carpet
Full Bathrooms: 2
Bathroom Amenities: —
Bathroom in Basement: —
Rooms: No additional rooms
Basement Description: Slab
Other Specifics
| 2 | |
| Concrete Perimeter | |
| Asphalt | |
| — | |
| Cul-De-Sac,Landscaped | |
| 3340 | |
| — | |
| Full | |
| Wood Laminate Floors, First Floor Laundry, First Floor Full Bath | |
| Range, Microwave, Dishwasher, Refrigerator, Washer, Dryer | |
| Not in DB | |
| — | |
| — | |
| Exercise Room, Golf Course, Indoor Pool, Pool | |
| — |
Tax History
| Year | Property Taxes |
|---|---|
| 2014 | $4,924 |
Contact Agent
Nearby Similar Homes
Nearby Sold Comparables
Contact Agent
Listing Provided By
RE/MAX Action

