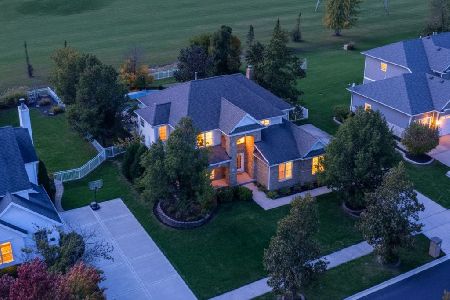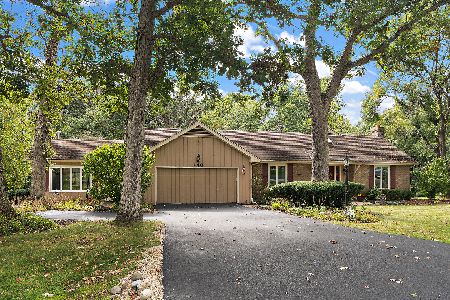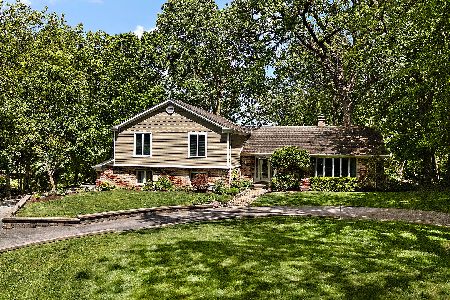21504 English Circle, Frankfort, Illinois 60423
$376,000
|
Sold
|
|
| Status: | Closed |
| Sqft: | 0 |
| Cost/Sqft: | — |
| Beds: | 3 |
| Baths: | 2 |
| Year Built: | 2009 |
| Property Taxes: | $0 |
| Days On Market: | 6021 |
| Lot Size: | 0,56 |
Description
*PHENOMINAL* FULLY Bricked Ranch w/AMAZING 'WALKOUT' Bsmnt w/9' C~lings, Total 4600 Sq Ft, Bcks to Mature Trees/Meadows w/*NO BKYRD NEIGHBORS* Pantry & Island w/Appliance Allow in Ktchn, 10' C~lings & Hardwd, Rounded Archwys, Tray C~lings, Can Lighting, Family Rm w/Fireplace, Deck, 2 Staircases to Bsmnt! 1 Strcse From 3 Car Grge! Time to Pick Amenities! Subdiv.backs to*OLD PLANK TRAIL* Landscape Allownc! Nov '09 Occ!
Property Specifics
| Single Family | |
| — | |
| Ranch | |
| 2009 | |
| Full,Walkout | |
| — | |
| No | |
| 0.56 |
| Will | |
| Windy Hill Farm | |
| 26 / Quarterly | |
| Other | |
| Public,Community Well | |
| Public Sewer | |
| 07288289 | |
| 1909233020480000 |
Nearby Schools
| NAME: | DISTRICT: | DISTANCE: | |
|---|---|---|---|
|
Grade School
Indian Trail Elementary School |
161 | — | |
|
Middle School
Summit Hill Junior High School |
161 | Not in DB | |
|
High School
Lincoln-way North High School |
210 | Not in DB | |
Property History
| DATE: | EVENT: | PRICE: | SOURCE: |
|---|---|---|---|
| 3 Dec, 2009 | Sold | $376,000 | MRED MLS |
| 28 Sep, 2009 | Under contract | $395,000 | MRED MLS |
| 1 Aug, 2009 | Listed for sale | $395,000 | MRED MLS |
| 18 Nov, 2016 | Sold | $450,000 | MRED MLS |
| 27 Oct, 2016 | Under contract | $474,900 | MRED MLS |
| — | Last price change | $499,500 | MRED MLS |
| 16 Oct, 2015 | Listed for sale | $514,808 | MRED MLS |
| 1 Jun, 2018 | Sold | $452,000 | MRED MLS |
| 27 Apr, 2018 | Under contract | $459,808 | MRED MLS |
| 27 Apr, 2018 | Listed for sale | $459,808 | MRED MLS |
Room Specifics
Total Bedrooms: 3
Bedrooms Above Ground: 3
Bedrooms Below Ground: 0
Dimensions: —
Floor Type: Carpet
Dimensions: —
Floor Type: Carpet
Full Bathrooms: 2
Bathroom Amenities: Separate Shower,Double Sink
Bathroom in Basement: 0
Rooms: Den
Basement Description: Unfinished,Exterior Access
Other Specifics
| 3 | |
| Concrete Perimeter | |
| Asphalt | |
| Deck | |
| Common Grounds | |
| 63X242X233X158 | |
| Full,Pull Down Stair | |
| Full | |
| Vaulted/Cathedral Ceilings | |
| Range, Microwave, Dishwasher, Refrigerator, Freezer, Disposal | |
| Not in DB | |
| Sidewalks, Street Lights, Street Paved | |
| — | |
| — | |
| Attached Fireplace Doors/Screen, Gas Log, Includes Accessories |
Tax History
| Year | Property Taxes |
|---|---|
| 2016 | $9,238 |
| 2018 | $9,587 |
Contact Agent
Nearby Similar Homes
Nearby Sold Comparables
Contact Agent
Listing Provided By
McColly Real Estate






