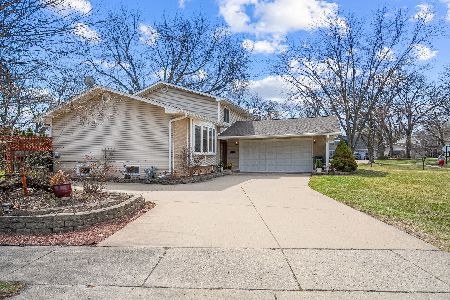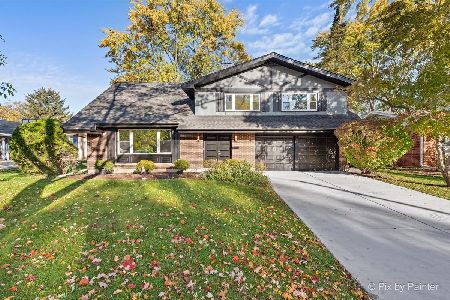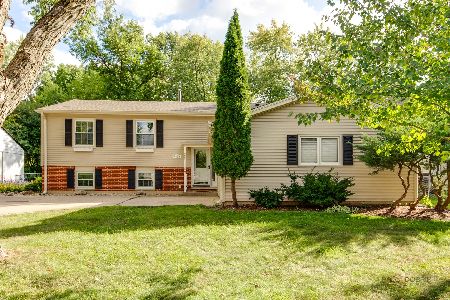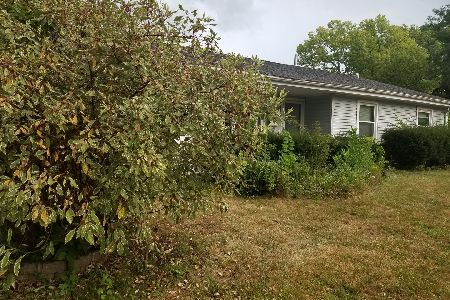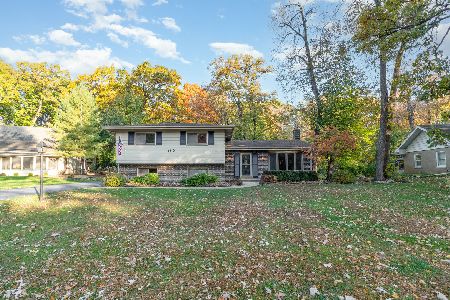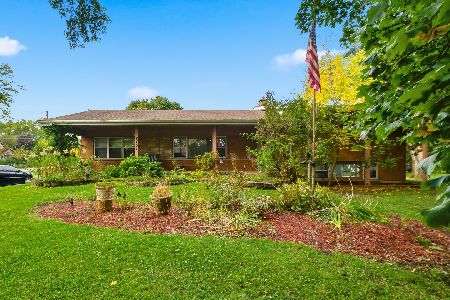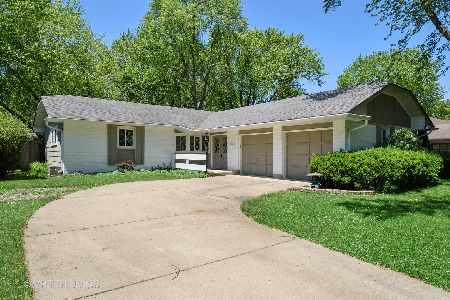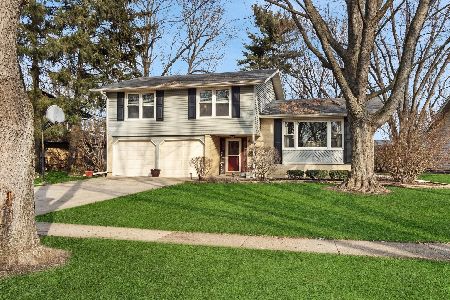2151 Adams Street, Rolling Meadows, Illinois 60008
$531,000
|
Sold
|
|
| Status: | Closed |
| Sqft: | 2,339 |
| Cost/Sqft: | $209 |
| Beds: | 4 |
| Baths: | 3 |
| Year Built: | 1966 |
| Property Taxes: | $11,322 |
| Days On Market: | 891 |
| Lot Size: | 0,26 |
Description
This home checks all the boxes! Open Floor Plan, Easy Accessibility to the Expressway, WM Fremd High School and Tree Lined Streets! Welcome to the Charming well-established neighborhood of Plum Grove Countryside Subdivision in Rolling Meadows. This popular open floorplan boasts of over 2300 SQFT, 2-car attached garage, 4 large bedrooms with lots of closet space, 2.5 baths, white trim and six panel wood doors! First Floor Features: Open concept Kitchen that overlooks the Family Room with Gas Fireplace. Kitchen was renovated in (2018) with: White Cabinetry * Stainless Steel Appliances * Granite, Hardwood * Four Stool Breakfast Bar (including; the bar stools) * First Floor Laundry including; Dryer and Washer * Separate Dining Room. * Powder Room. Second Floor Features: Large Primary Bedroom with Seating Area * Walk In closet * Updated bathroom with Furniture Grade vanity * Dual Sinks * Carrera Marble Countertop * Separate Shower * 3 Additional Bedrooms all with Hardwood Flooring and Shared Bath. Basement Features: Finished Den and 300 SQFT Storage Area. Additional Highlights: * Fabulous Flat Back Yard * Paved Patio * Mature Trees * Fire Pit * Storage Shed * Gas Line for Grilling * Blown-Insulation was recently added in the attic * Stove, Microwave, Dishwasher and Refrigerator (2018) * Washer (2023) * Furnace (2018) * Humidifier (2018) * Sump Pump (2018) * Windows Main Floor all replaced within an estimated 2 to 5 Years * Upstairs Windows are an estimated 20 Years. Close to parks and just minutes from; the Metra, Ohare 20-minutes * Woodfield Shopping a Restaurants 10-minute * Move in ready!
Property Specifics
| Single Family | |
| — | |
| — | |
| 1966 | |
| — | |
| — | |
| No | |
| 0.26 |
| Cook | |
| Plum Grove Countryside | |
| 0 / Not Applicable | |
| — | |
| — | |
| — | |
| 11796746 | |
| 02263080050000 |
Nearby Schools
| NAME: | DISTRICT: | DISTANCE: | |
|---|---|---|---|
|
Grade School
Central Road Elementary School |
15 | — | |
|
Middle School
Carl Sandburg Junior High School |
15 | Not in DB | |
|
High School
Wm Fremd High School |
211 | Not in DB | |
Property History
| DATE: | EVENT: | PRICE: | SOURCE: |
|---|---|---|---|
| 28 Jun, 2023 | Sold | $531,000 | MRED MLS |
| 3 Jun, 2023 | Under contract | $489,900 | MRED MLS |
| 1 Jun, 2023 | Listed for sale | $489,900 | MRED MLS |

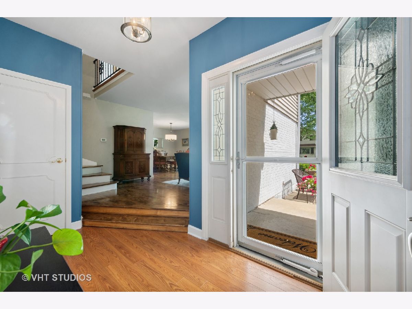
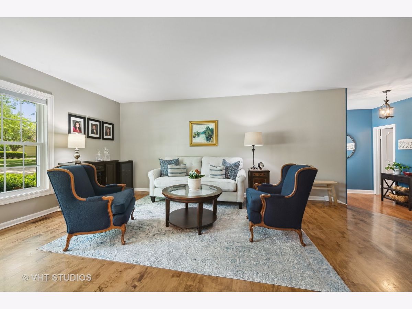
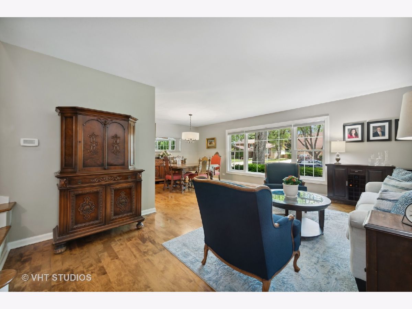
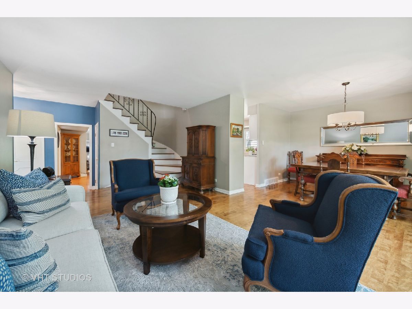
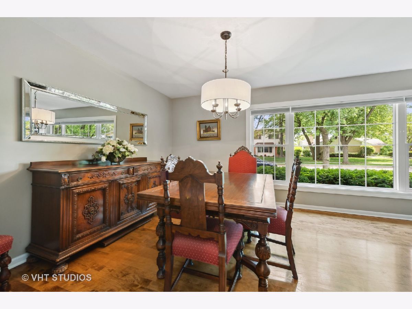
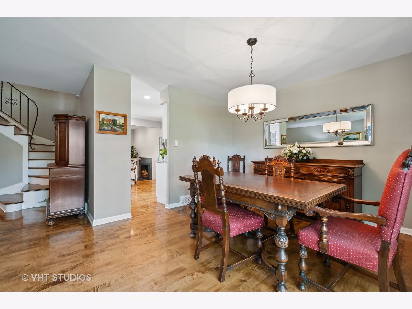
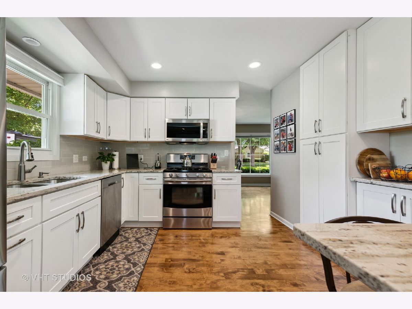
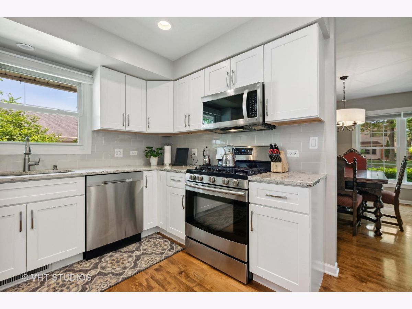
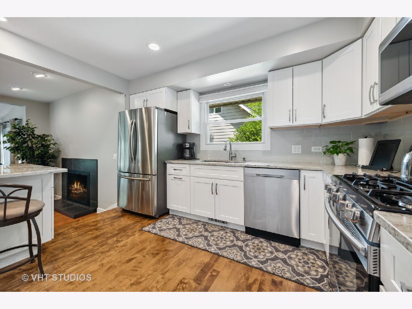
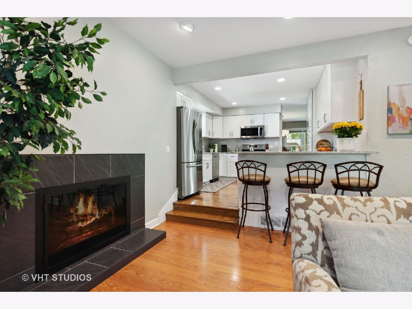
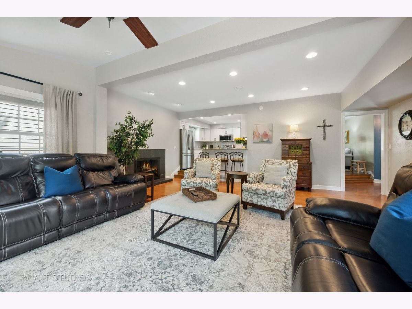
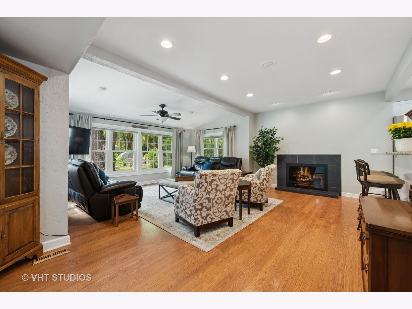
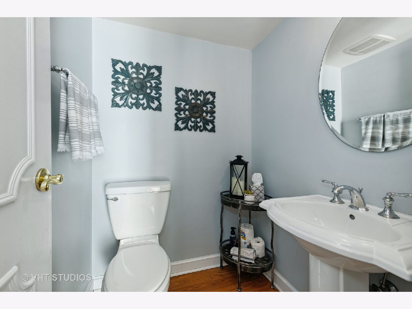
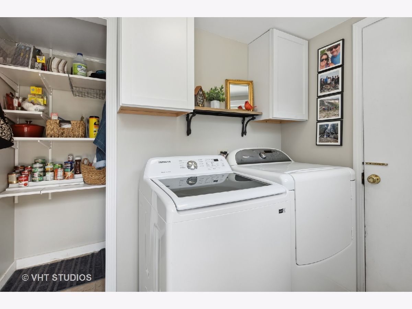
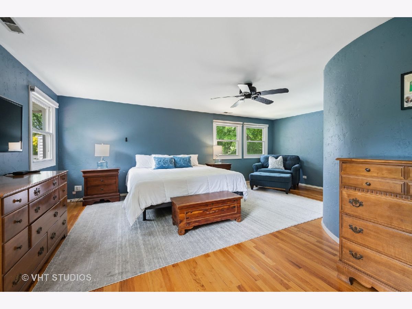
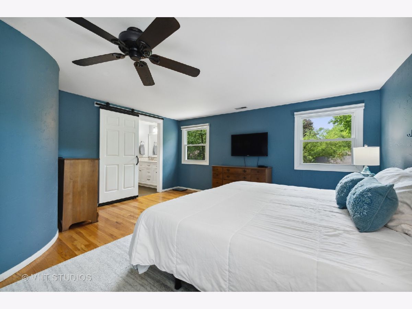
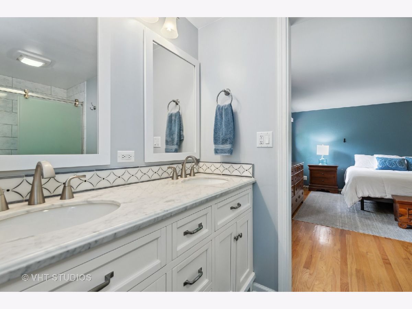
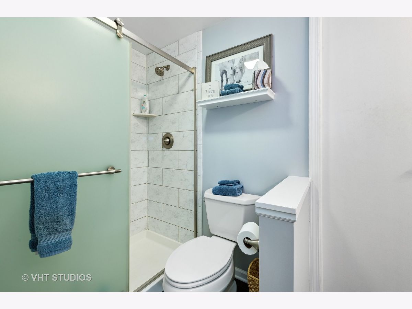
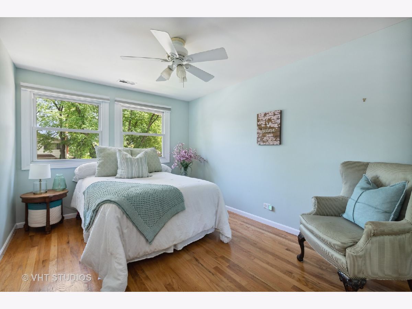
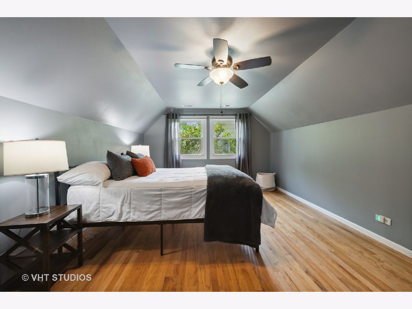
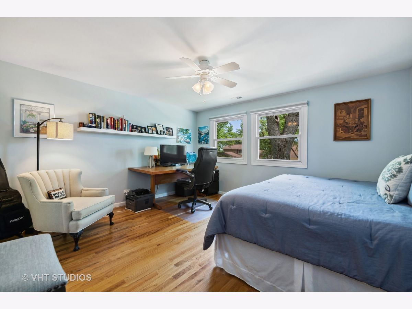
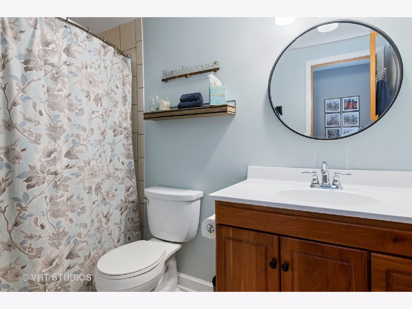
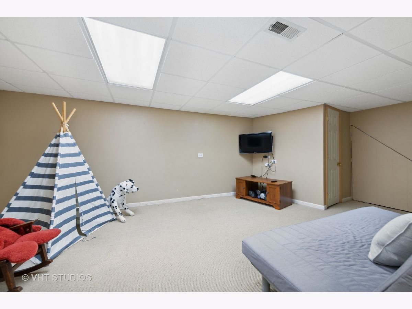
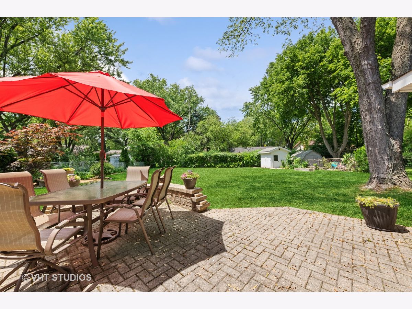
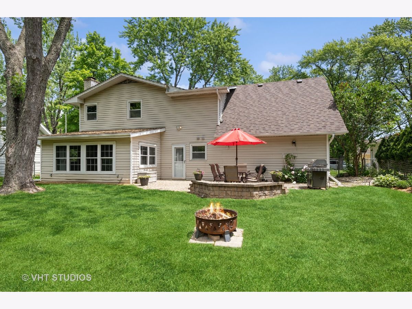
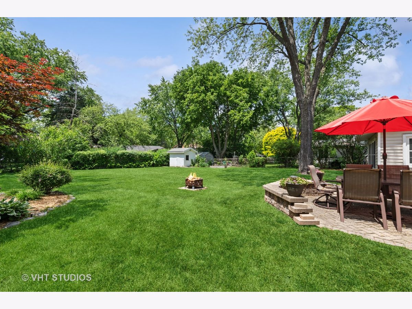
Room Specifics
Total Bedrooms: 4
Bedrooms Above Ground: 4
Bedrooms Below Ground: 0
Dimensions: —
Floor Type: —
Dimensions: —
Floor Type: —
Dimensions: —
Floor Type: —
Full Bathrooms: 3
Bathroom Amenities: Separate Shower,Double Sink
Bathroom in Basement: 0
Rooms: —
Basement Description: Partially Finished
Other Specifics
| 2 | |
| — | |
| Concrete | |
| — | |
| — | |
| 74 X 160 X 73 X 160 | |
| — | |
| — | |
| — | |
| — | |
| Not in DB | |
| — | |
| — | |
| — | |
| — |
Tax History
| Year | Property Taxes |
|---|---|
| 2023 | $11,322 |
Contact Agent
Nearby Similar Homes
Nearby Sold Comparables
Contact Agent
Listing Provided By
Baird & Warner

