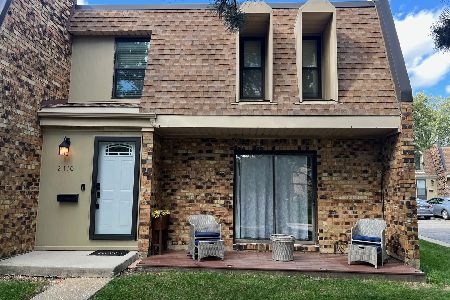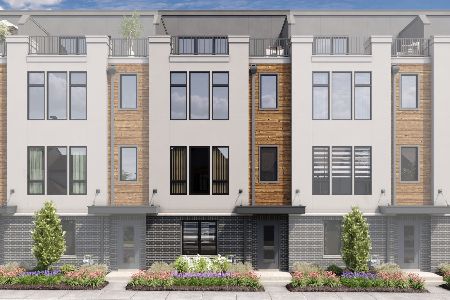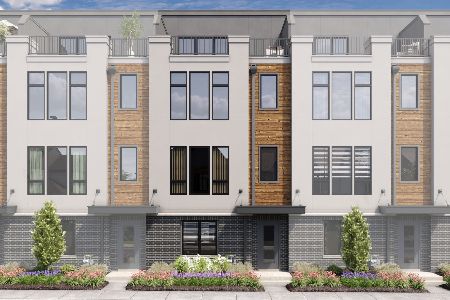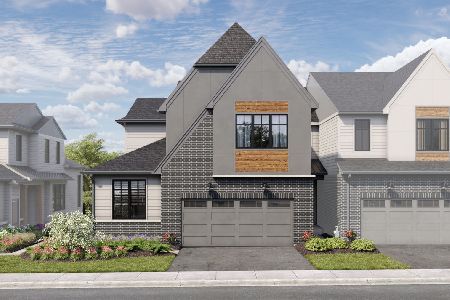2151 Country Club Drive, Woodridge, Illinois 60517
$153,000
|
Sold
|
|
| Status: | Closed |
| Sqft: | 937 |
| Cost/Sqft: | $155 |
| Beds: | 2 |
| Baths: | 1 |
| Year Built: | 1979 |
| Property Taxes: | $1,956 |
| Days On Market: | 954 |
| Lot Size: | 0,00 |
Description
** MULTIPLE OFFERS RECEIVED. HIGHEST & BEST OFFER DUE ON THURSDAY, JUNE 8TH @ 10:00AM ** Introducing a pristine top floor corner unit condo with two bedrooms and one bath in Woodridge Club. Step into this immaculate space flooded with natural light, creating an inviting ambiance throughout. The condo's cleanliness is unmatched, ensuring a fresh and welcoming atmosphere. Inside, the condo impresses with a spacious open living area that seamlessly connects to a well-proportioned galley kitchen. Complete with a full range of appliances, the kitchen offers convenience and functionality for all your culinary needs. Both bedrooms in this unit are generously sized, offering plenty of space for rest and relaxation. The master bedroom features a walk-in closet, ensuring ample storage for your wardrobe and personal belongings. Whether you need a home office, a guest room, or a cozy retreat, the additional bedroom is versatile and accommodating. One of the highlights of this condo is the private balcony, perfect for enjoying your morning coffee or unwinding after a long day. Additionally, the balcony features an extra storage closet, providing a convenient solution for stowing away your belongings. As a resident of the Woodridge Club, you'll have access to the community's outdoor pool, clubhouse, and sundeck. Spend your summers lounging poolside, taking refreshing dips, and enjoying the company of your neighbors and friends. The HOA covers most of the expenses, owner is only responsible for the electrical bill. 2 parking spaces included. Conveniently located near expressways, shopping, and dining. Schedule your showing today!
Property Specifics
| Condos/Townhomes | |
| 3 | |
| — | |
| 1979 | |
| — | |
| — | |
| No | |
| — |
| — | |
| Woodridge Club | |
| 355 / Monthly | |
| — | |
| — | |
| — | |
| 11800836 | |
| 0825422035 |
Property History
| DATE: | EVENT: | PRICE: | SOURCE: |
|---|---|---|---|
| 9 Oct, 2013 | Sold | $36,900 | MRED MLS |
| 26 Jul, 2013 | Under contract | $38,300 | MRED MLS |
| 26 Jun, 2013 | Listed for sale | $38,300 | MRED MLS |
| 5 May, 2014 | Sold | $70,000 | MRED MLS |
| 29 Mar, 2014 | Under contract | $79,000 | MRED MLS |
| 19 Mar, 2014 | Listed for sale | $79,000 | MRED MLS |
| 23 Aug, 2023 | Sold | $153,000 | MRED MLS |
| 30 Jun, 2023 | Under contract | $145,000 | MRED MLS |
| 6 Jun, 2023 | Listed for sale | $145,000 | MRED MLS |
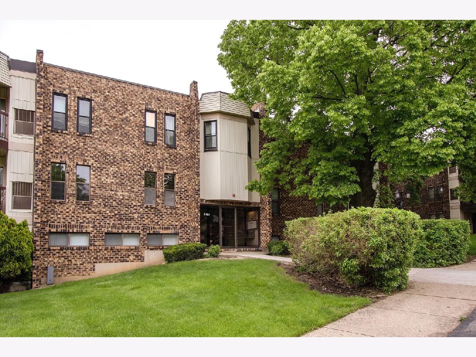
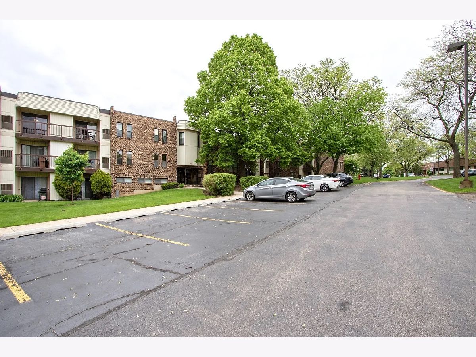
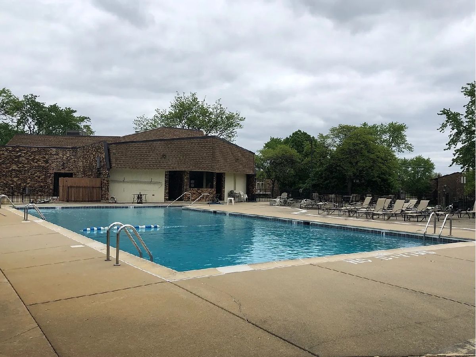
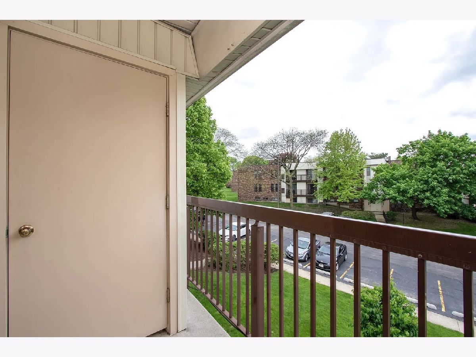
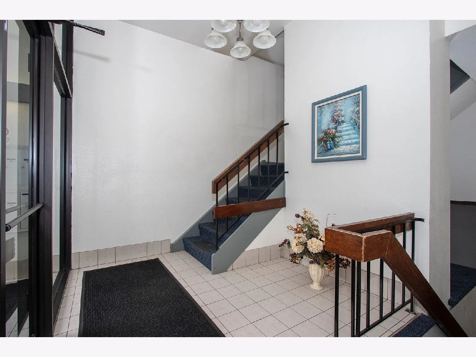
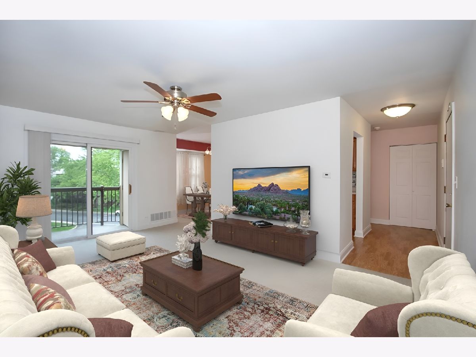
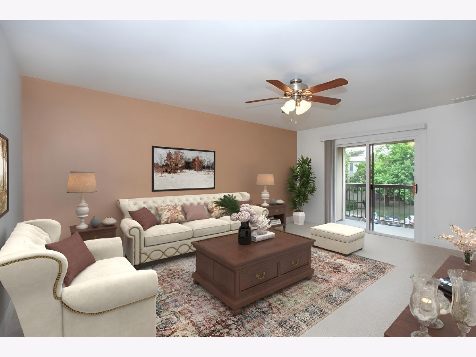
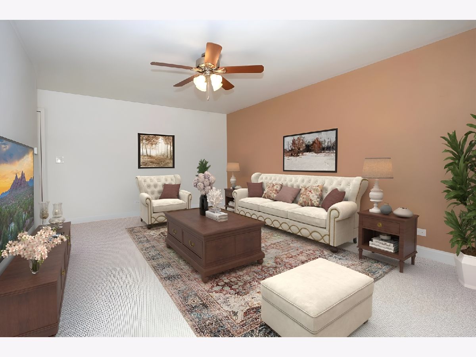
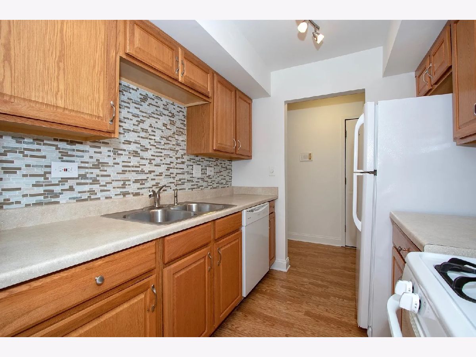
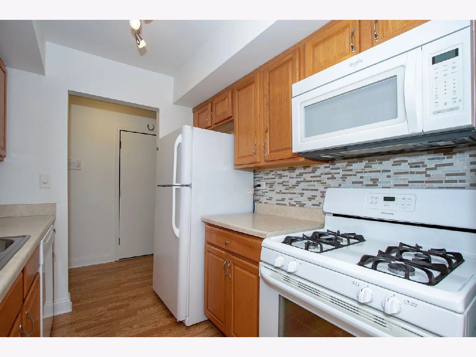
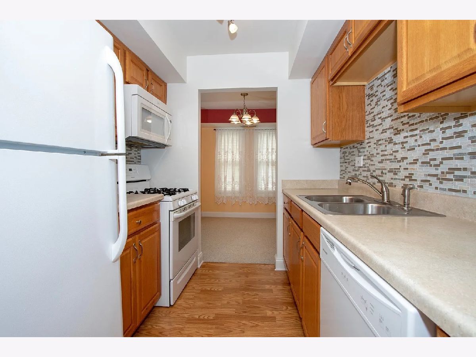
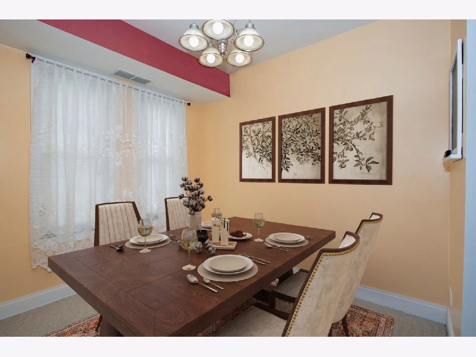
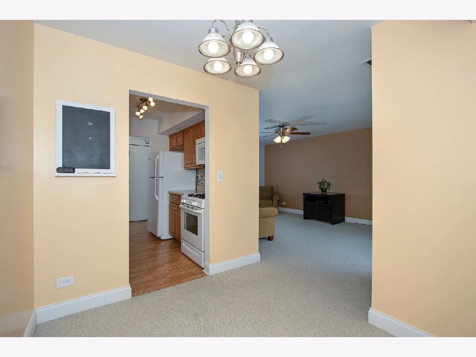
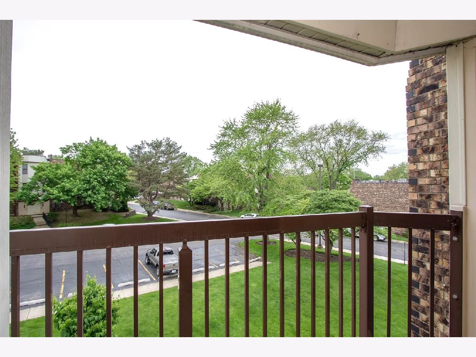
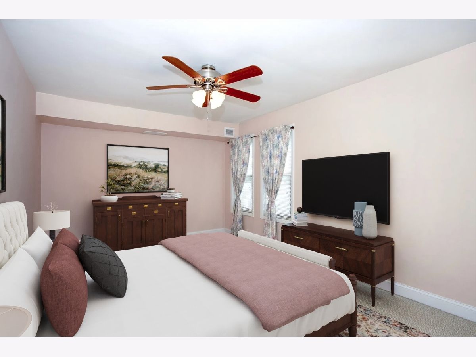
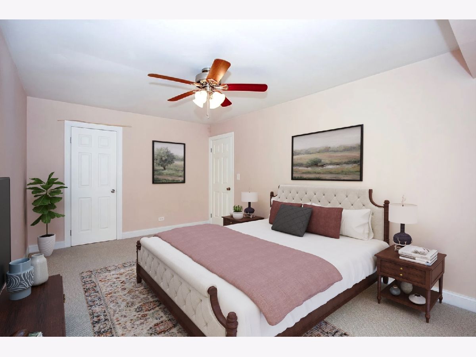
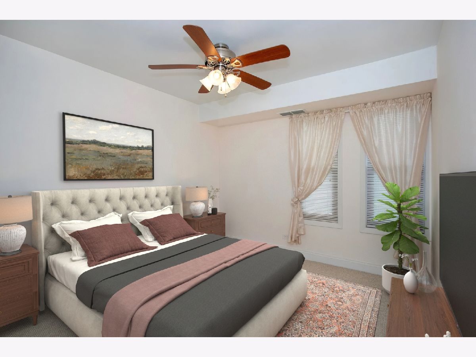
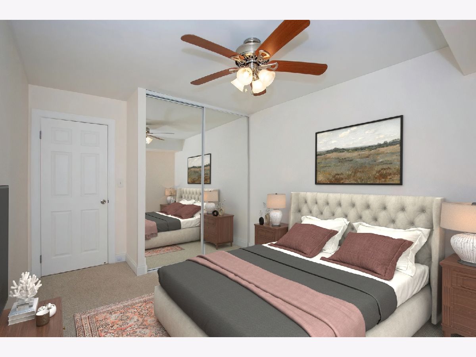
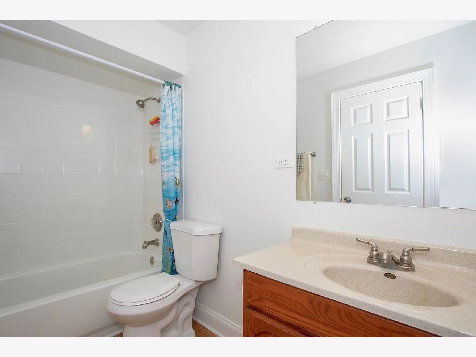
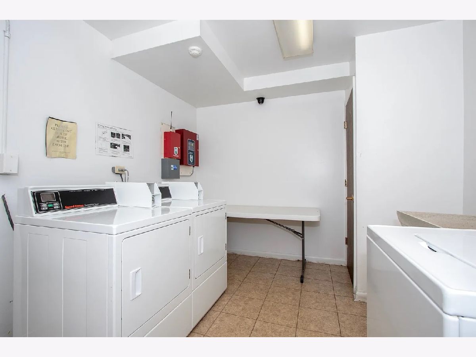
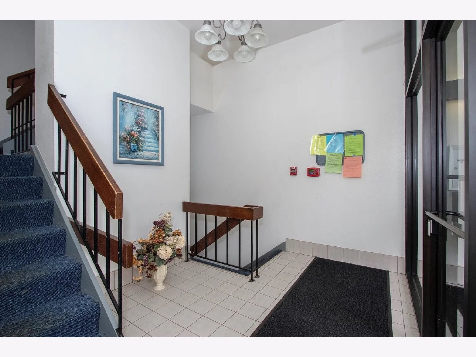
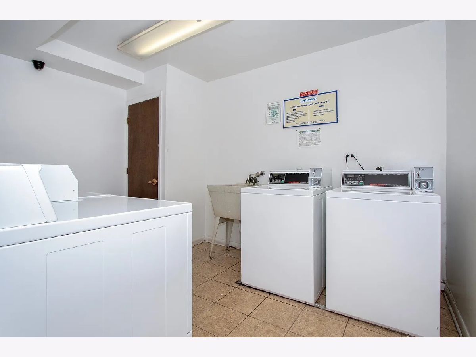
Room Specifics
Total Bedrooms: 2
Bedrooms Above Ground: 2
Bedrooms Below Ground: 0
Dimensions: —
Floor Type: —
Full Bathrooms: 1
Bathroom Amenities: —
Bathroom in Basement: 0
Rooms: —
Basement Description: —
Other Specifics
| — | |
| — | |
| — | |
| — | |
| — | |
| 60 X 140 | |
| — | |
| — | |
| — | |
| — | |
| Not in DB | |
| — | |
| — | |
| — | |
| — |
Tax History
| Year | Property Taxes |
|---|---|
| 2013 | $1,813 |
| 2014 | $1,813 |
| 2023 | $1,956 |
Contact Agent
Nearby Similar Homes
Nearby Sold Comparables
Contact Agent
Listing Provided By
Realty Executives Elite

