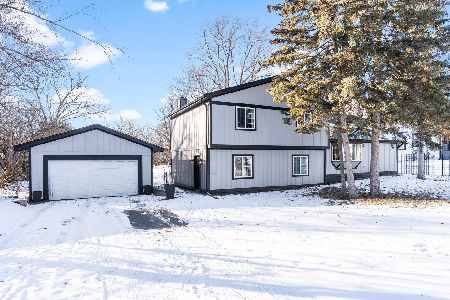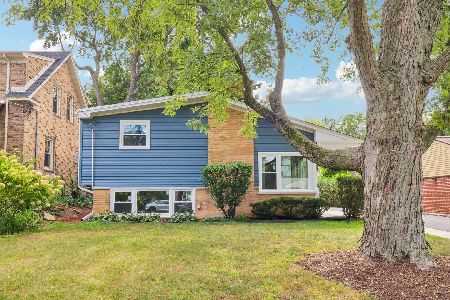2151 Glencoe Street, Wheaton, Illinois 60187
$580,000
|
Sold
|
|
| Status: | Closed |
| Sqft: | 2,548 |
| Cost/Sqft: | $226 |
| Beds: | 4 |
| Baths: | 4 |
| Year Built: | 2007 |
| Property Taxes: | $12,553 |
| Days On Market: | 1621 |
| Lot Size: | 0,27 |
Description
Treat yourself to this pampered, custom built, one owner home that sets on a large fenced lot with numerous mature trees, absolutely stunning flower gardens, lush landscaping, & it is served by Glen Ellyn school districts 41 and 87. Its proud owners hate to leave, but its time for another lucky owner to start creating a lifetime of memories in this impeccably maintained property. Gorgeous flower gardens, colorful trees and shrubs welcome you as you approach this impeccable home. The impressive two-story foyer opens to the flowing main floor where you will find an inviting living room with French doors leading out to a private paver brick patio, an open/bayed eat-in kitchen, family room, formal dining room, den, & half-bath, & hardwood floors throughout. The generous eat-in kitchen features cherry cabinetry, newer stainless steel Frigidaire Gallery appliances including double wall ovens, cooktop, large double door frig with in door ice & water service, microwave, dishwasher, granite countertops, recessed lighting & a center island - perfect for entertaining family & friends or daily meal preparation. The private den off the kitchen is ideal as a home office, study room or play room. The family room is centered around a wood burning fireplace showcased by a floor-to-ceiling oak mantle. Upstairs you will find a luxurious primary suite with beveled tray ceiling, generous walk-in closet outfitted with Elfa shelving and organizers, double shower, granite counter with double bowl sink and vanity seat. Down the hall is another full bath with double sinks and three additional roomy bedrooms with beveled tray ceilings. Custom Elfa shelving in walk-in closets. Full finished basement with nine-foot ceiling, new carpet, fresh paint, a half bath that can easily be converted to full, separate exercise room and plenty of storage. Don't miss the unique tuck-away space under the stairs that makes a perfect "fort/hideaway" or meditation room. And if you need a fifth bedroom there's plenty of room without giving up the entertainment area. Maple, Pear, and River Birch trees shelter the house & private fenced yard. The large yard offers plenty of grassy areas for children & pets plus a private brick paver patio/entertainment area that is naturally screened. A second large yard area off the kitchen leaves room for a pool, cabana, hot tub, or more garden area for those with a green thumb. Finally, the convenient location makes life simple.......Churchill elementary school, Hadley middle school, & the Great Western Trail/Illinois Prairie Path are just blocks away. Five minutes to Ackerman Sports & Fitness Center. Five minutes to the quaint Downtown areas of both Glen Ellyn & Wheaton, two Metra stations & plenty of shopping & dining, plus quick access to I-355. What's not to love about this special property. Schedule your showing today!!
Property Specifics
| Single Family | |
| — | |
| — | |
| 2007 | |
| Full | |
| — | |
| No | |
| 0.27 |
| Du Page | |
| — | |
| — / Not Applicable | |
| None | |
| Lake Michigan | |
| Public Sewer | |
| 11200816 | |
| 0510200022 |
Nearby Schools
| NAME: | DISTRICT: | DISTANCE: | |
|---|---|---|---|
|
Grade School
Churchill Elementary School |
41 | — | |
|
Middle School
Hadley Junior High School |
41 | Not in DB | |
|
High School
Glenbard West High School |
87 | Not in DB | |
Property History
| DATE: | EVENT: | PRICE: | SOURCE: |
|---|---|---|---|
| 1 Oct, 2021 | Sold | $580,000 | MRED MLS |
| 29 Aug, 2021 | Under contract | $575,000 | MRED MLS |
| 26 Aug, 2021 | Listed for sale | $575,000 | MRED MLS |

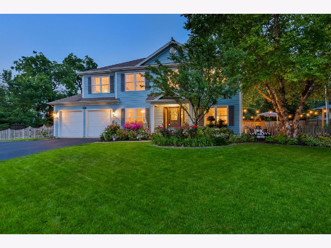
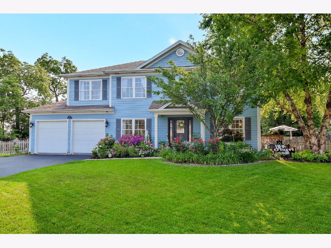
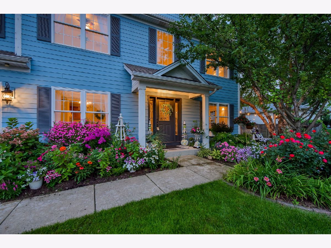
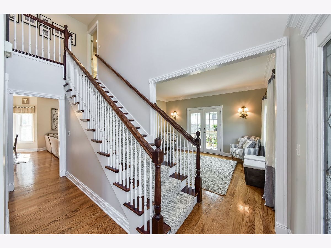
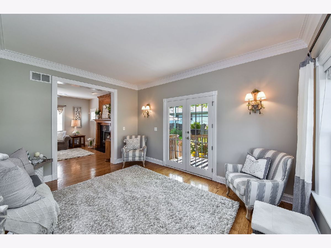
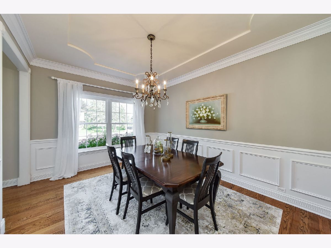
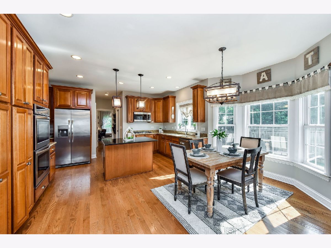
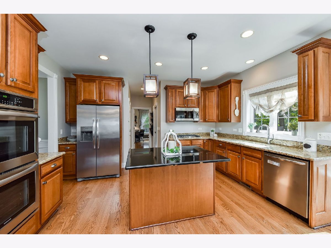
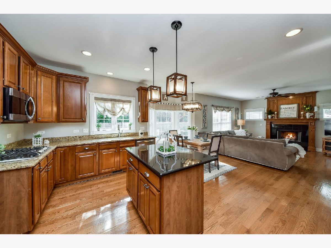
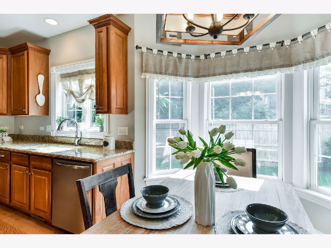
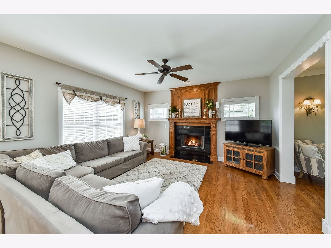
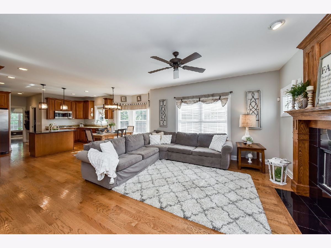
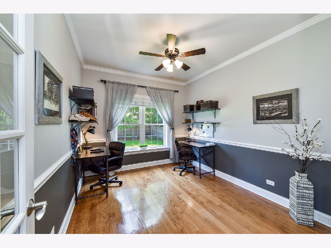
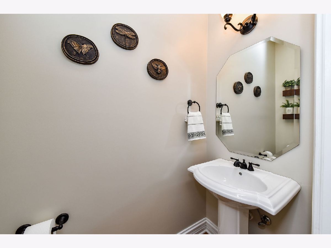
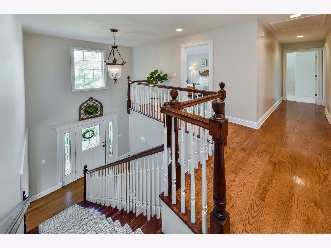
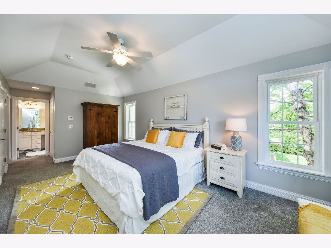
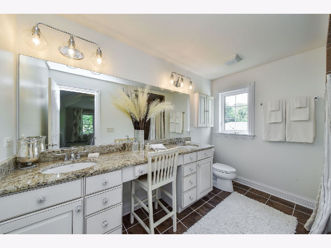
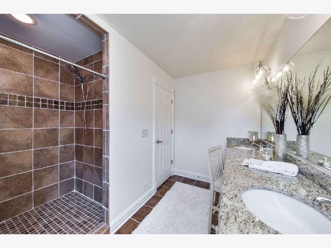
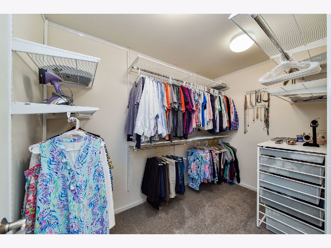
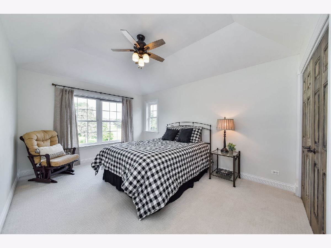
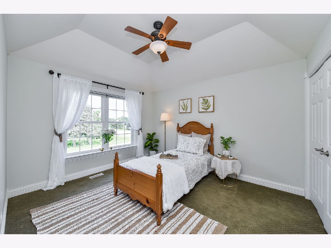
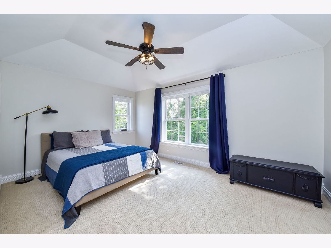
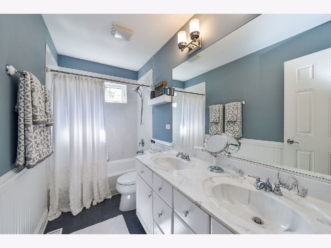
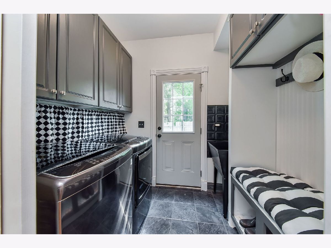
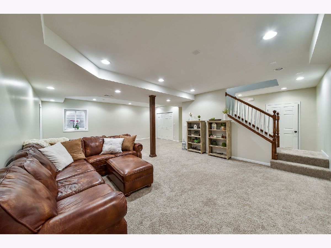
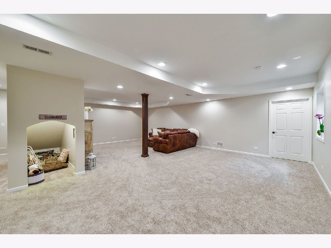
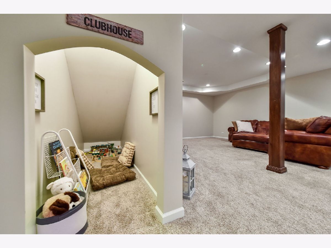
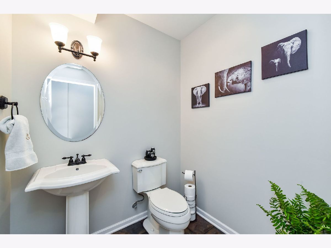
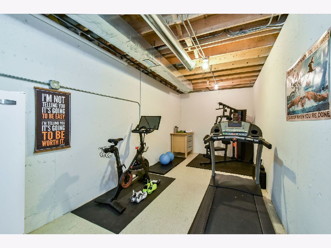
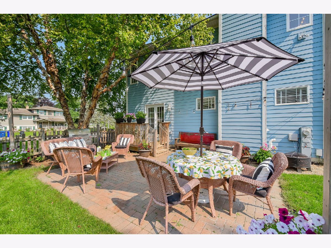
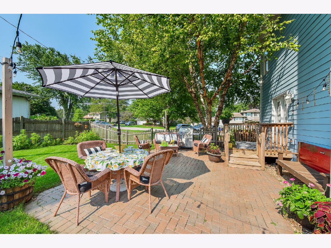
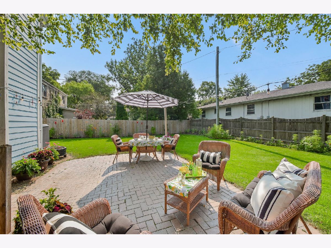
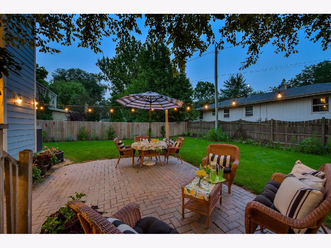
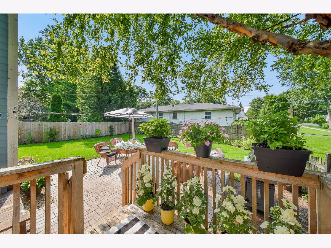
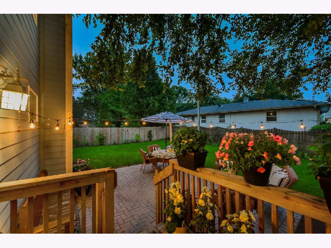
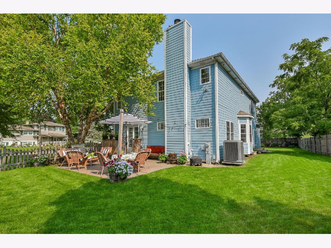
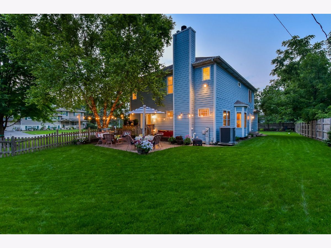
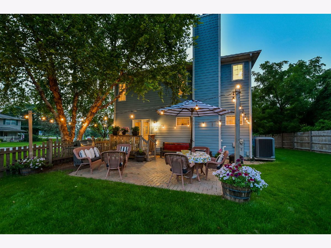
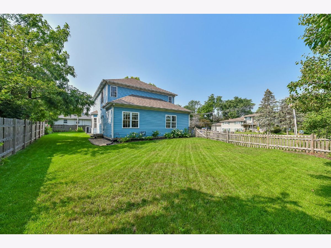
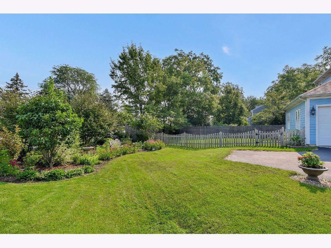
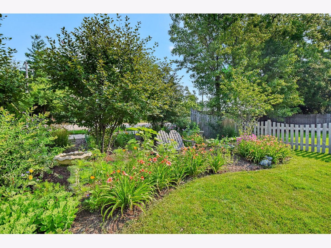
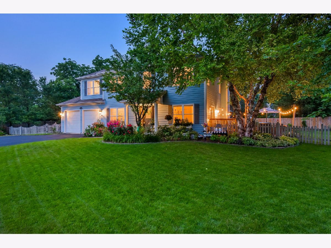
Room Specifics
Total Bedrooms: 4
Bedrooms Above Ground: 4
Bedrooms Below Ground: 0
Dimensions: —
Floor Type: Carpet
Dimensions: —
Floor Type: Carpet
Dimensions: —
Floor Type: Carpet
Full Bathrooms: 4
Bathroom Amenities: —
Bathroom in Basement: 1
Rooms: Den,Foyer,Breakfast Room,Recreation Room,Exercise Room,Storage
Basement Description: Finished
Other Specifics
| 2 | |
| Concrete Perimeter | |
| Asphalt | |
| Brick Paver Patio | |
| Fenced Yard,Mature Trees | |
| 150X77X150X87 | |
| — | |
| Full | |
| Hardwood Floors, First Floor Laundry, Built-in Features, Walk-In Closet(s), Center Hall Plan, Ceilings - 9 Foot | |
| Stainless Steel Appliance(s) | |
| Not in DB | |
| — | |
| — | |
| — | |
| Wood Burning, Gas Starter |
Tax History
| Year | Property Taxes |
|---|---|
| 2021 | $12,553 |
Contact Agent
Nearby Similar Homes
Nearby Sold Comparables
Contact Agent
Listing Provided By
Keller Williams Premiere Properties

