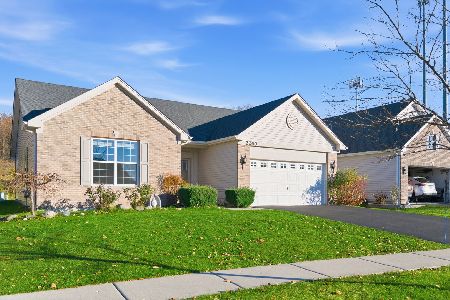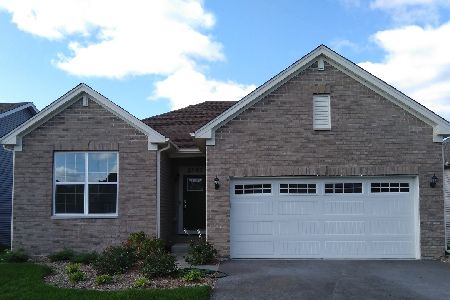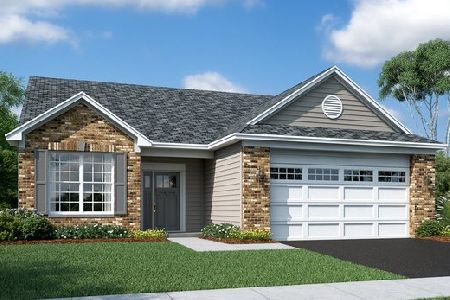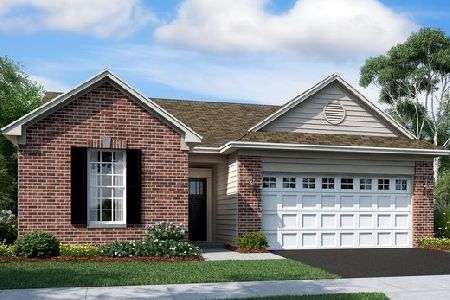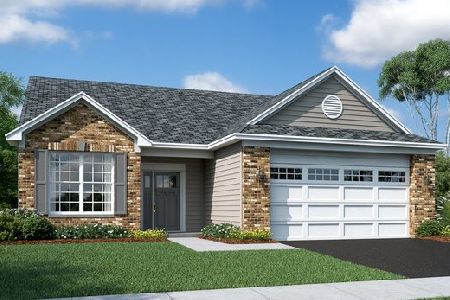2151 Magenta Lane, Algonquin, Illinois 60102
$375,000
|
Sold
|
|
| Status: | Closed |
| Sqft: | 1,792 |
| Cost/Sqft: | $209 |
| Beds: | 3 |
| Baths: | 2 |
| Year Built: | 2019 |
| Property Taxes: | $0 |
| Days On Market: | 2030 |
| Lot Size: | 0,24 |
Description
Andare at Glenloch is an active 55+ adult community featuring low maintenance ranch style homes conveniently located less than two miles from Routes 25, 31, 62 and County Line Road! Enjoy a community clubhouse, two lakes and walking paths. This SIENA is a 3 bedroom/2 bath/2 car garage model that was built with upgraded features and landscaped, but NEVER LIVED IN! EVERYTHING IS BRAND NEW! Fully appointed kitchen with island and pendant lighting, Aristocraft Cabinets, stainless steel GE appliances, quartz countertops. Deck off of the dining area and large walk-out basement ready to be finished! LED surface mounted lighting in bedrooms and hallways, two-panel interior doors and colonist trim, and hardwood flooring. Coffered ceiling in entry hallway and stepped ceiling in master bedroom. Vaulted ceiling in family room with fireplace. This home has Smart Home Automation technology by Amazon and voice control by Alexa, with remote access to thermostat, a wireless touch entry, video doorbell, and more! Clubhouse serves as the hub of the community and offers an activity room, meeting room, fitness center, kitchen and restrooms. The outdoor clubhouse area features a fire pit and patio with a beautifully landscaped seating area and a walking path connection to the onsite community park which features a bocce ball court, pickle ball court and a picnic pavilion Outstanding brand new home in a great adult community!
Property Specifics
| Single Family | |
| — | |
| Ranch | |
| 2019 | |
| Walkout | |
| SIENA | |
| No | |
| 0.24 |
| Kane | |
| Andare At Glenloch | |
| 165 / Monthly | |
| Clubhouse,Exterior Maintenance,Scavenger,Snow Removal | |
| Public | |
| Public Sewer | |
| 10768762 | |
| 0302220050 |
Nearby Schools
| NAME: | DISTRICT: | DISTANCE: | |
|---|---|---|---|
|
Grade School
Algonquin Lake Elementary School |
300 | — | |
|
Middle School
Algonquin Middle School |
300 | Not in DB | |
|
High School
Dundee-crown High School |
300 | Not in DB | |
Property History
| DATE: | EVENT: | PRICE: | SOURCE: |
|---|---|---|---|
| 20 Feb, 2020 | Sold | $366,135 | MRED MLS |
| 24 Aug, 2019 | Under contract | $330,792 | MRED MLS |
| 16 Aug, 2019 | Listed for sale | $330,792 | MRED MLS |
| 15 Mar, 2021 | Sold | $375,000 | MRED MLS |
| 19 Jan, 2021 | Under contract | $375,000 | MRED MLS |
| — | Last price change | $385,000 | MRED MLS |
| 3 Jul, 2020 | Listed for sale | $395,000 | MRED MLS |
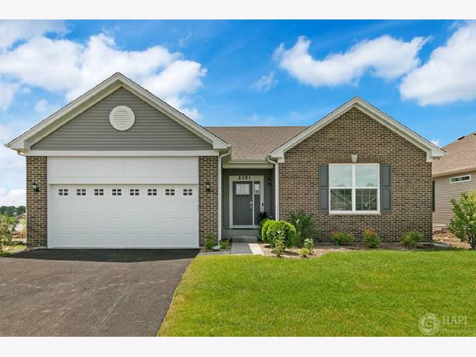
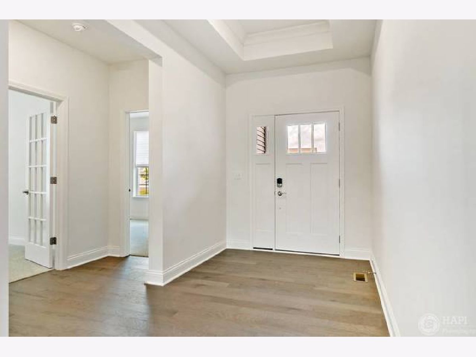
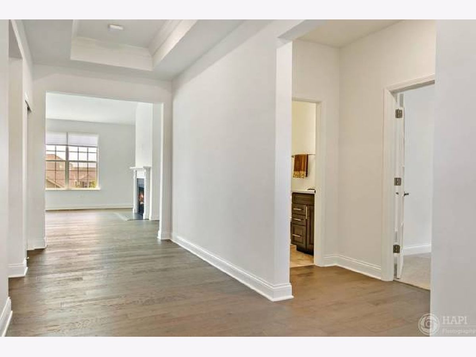
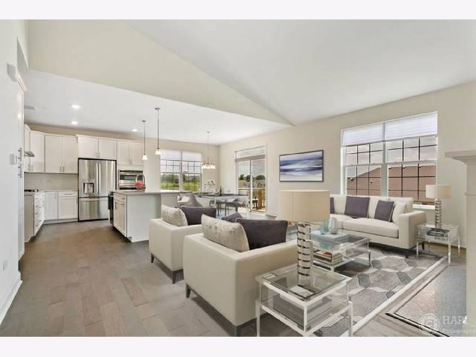
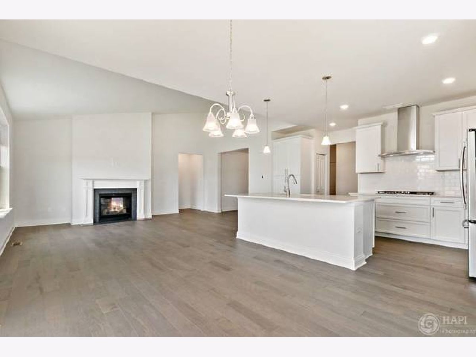
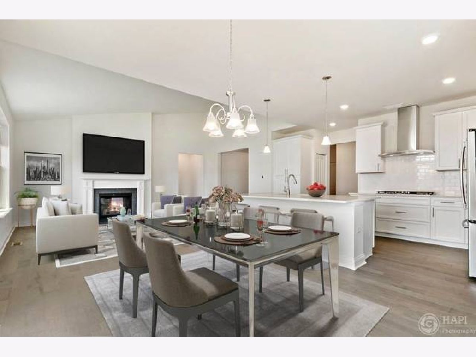
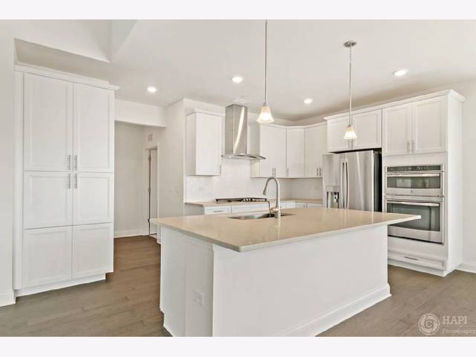
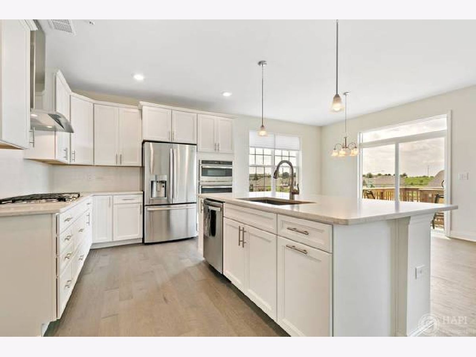
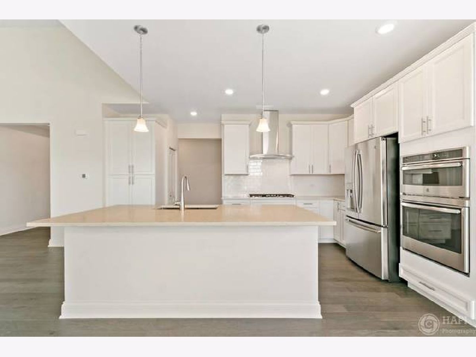
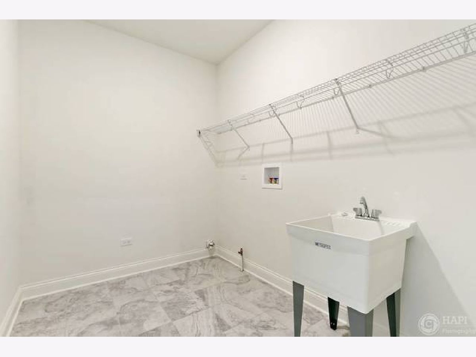
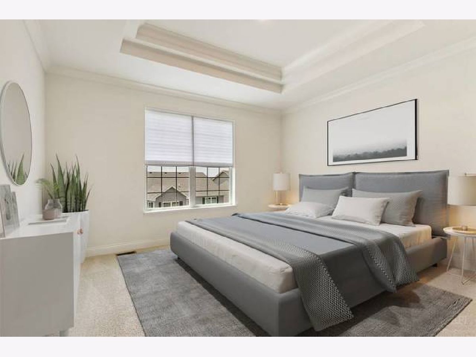
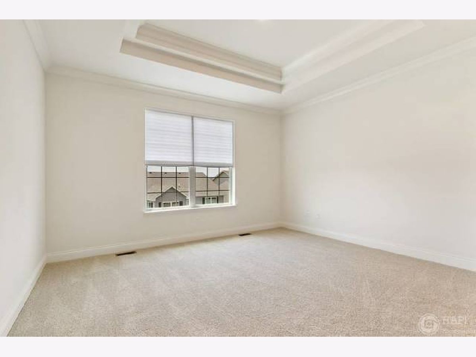
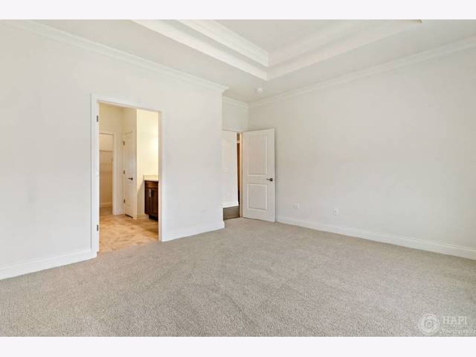
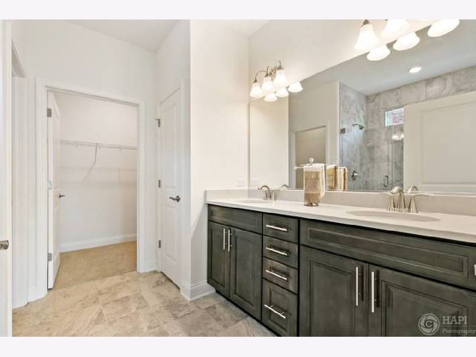
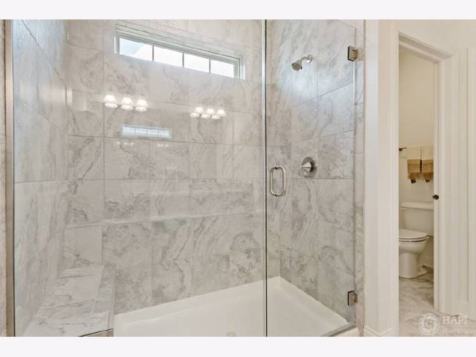
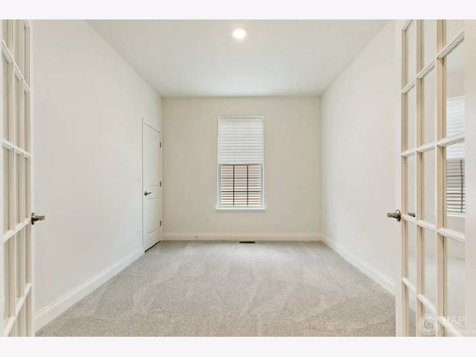
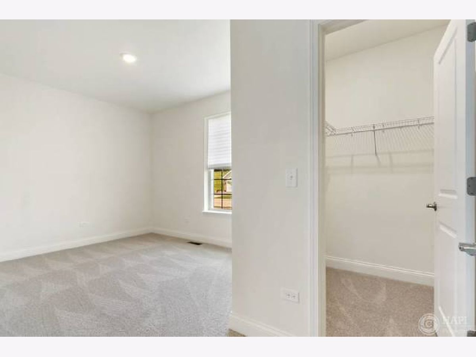
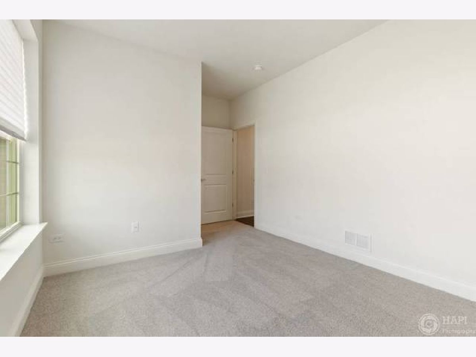
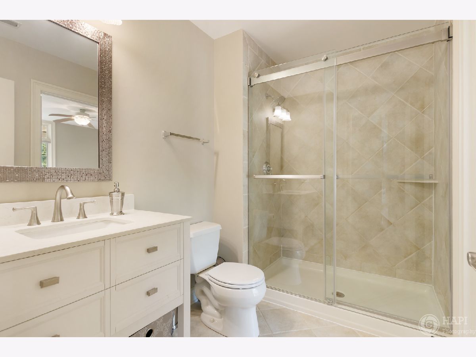
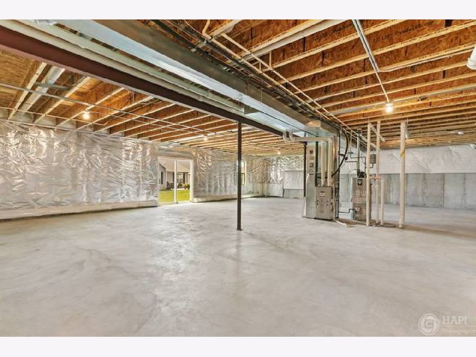
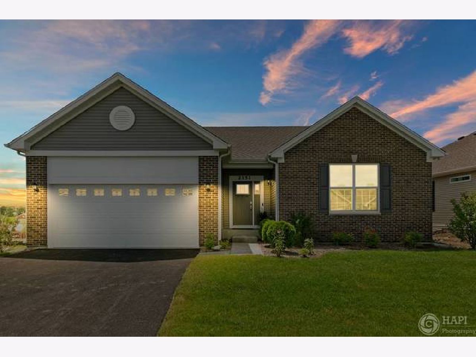
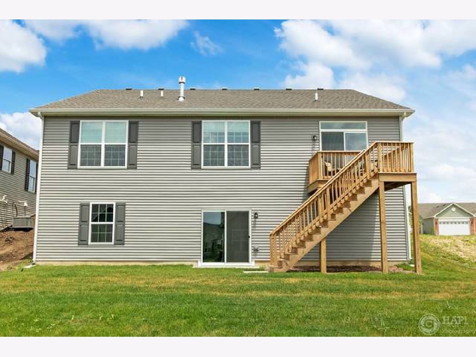
Room Specifics
Total Bedrooms: 3
Bedrooms Above Ground: 3
Bedrooms Below Ground: 0
Dimensions: —
Floor Type: Carpet
Dimensions: —
Floor Type: Carpet
Full Bathrooms: 2
Bathroom Amenities: —
Bathroom in Basement: 0
Rooms: No additional rooms
Basement Description: Unfinished
Other Specifics
| 2 | |
| Concrete Perimeter | |
| Asphalt | |
| — | |
| — | |
| 10454 | |
| — | |
| Full | |
| Vaulted/Cathedral Ceilings, First Floor Bedroom, First Floor Laundry, First Floor Full Bath | |
| Range, Microwave, Dishwasher, Refrigerator, Disposal, Stainless Steel Appliance(s) | |
| Not in DB | |
| Clubhouse, Lake, Curbs, Sidewalks, Street Lights, Street Paved | |
| — | |
| — | |
| — |
Tax History
| Year | Property Taxes |
|---|
Contact Agent
Nearby Similar Homes
Nearby Sold Comparables
Contact Agent
Listing Provided By
Coldwell Banker Realty

