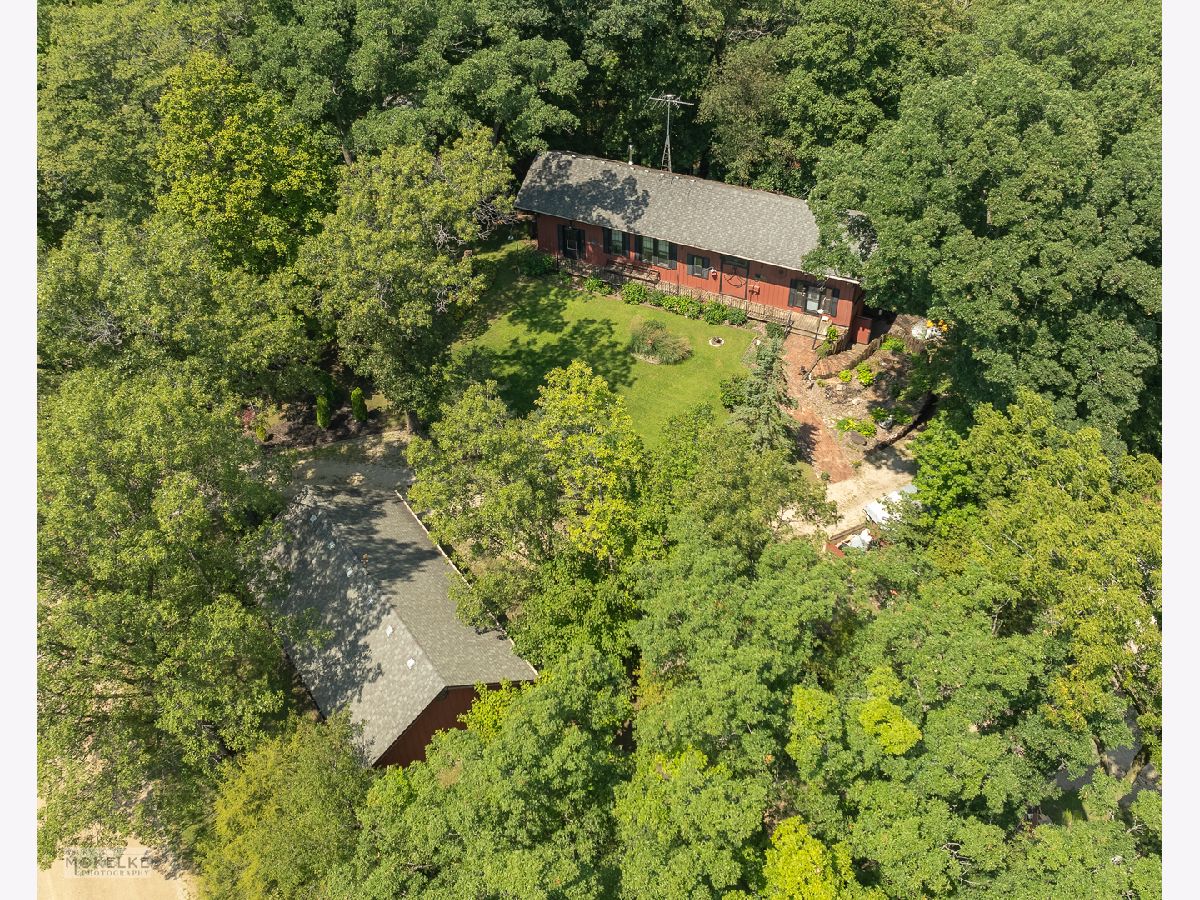2152 41st Road, Sheridan, Illinois 60551
$325,000
|
Sold
|
|
| Status: | Closed |
| Sqft: | 1,905 |
| Cost/Sqft: | $178 |
| Beds: | 3 |
| Baths: | 3 |
| Year Built: | 1871 |
| Property Taxes: | $5,161 |
| Days On Market: | 448 |
| Lot Size: | 5,00 |
Description
Tucked into a beautiful 5 acre wooded property overlooking the Little Indian Creek is an authentic historic train depot that was moved from Sheridan, IL onto this agriculturally zoned property in 1973. Many of the historic features were retained, such as the original ticket window, as the structure was tastefully converted into a lovely 3 bedroom, 2.5 bath home! There is a full basement with a half bath, a brand new whole house gas furnace and central air, a 'drive under' garage and a separate detached 4 car garage! The home boasts an expansive First Floor Master Bedroom with a cozy wood burning stove, with a full bath conveniently located nearby. The large eat-in country kitchen with all appliances, is open to a spacious family room with a 2nd wood burning stove and has direct access to the large deck running across the back of the home, a perfect spot for morning coffee overlooking the woods and creek below! Upstairs are two additional bedrooms and a 2nd full bath. The basement houses a large 'recreation' room, a utility room with a 1/2 bath and a large garage space with double doors leading to the driveway. Great heated storage for your summer sports car, a golf cart, or other recreational vehicles! The newer 40' x 22' detached garage has two overhead doors, loft storage and a concrete floor. There is a long garden shed for additional storage. This is the perfect retreat for a train buff looking to connect with nature yet be within an hour to Chicago. This lovely property, while being well maintained, is being sold 'as-is' as it is part of an Estate. Call to schedule your showing today as the property has been listed below appraised value, and is ready for a new owner to call this HOME!
Property Specifics
| Single Family | |
| — | |
| — | |
| 1871 | |
| — | |
| VINTAGE TRAIN STATION | |
| Yes | |
| 5 |
| — | |
| — | |
| — / Not Applicable | |
| — | |
| — | |
| — | |
| 12144341 | |
| 0903411000 |
Property History
| DATE: | EVENT: | PRICE: | SOURCE: |
|---|---|---|---|
| 30 Apr, 2025 | Sold | $325,000 | MRED MLS |
| 2 Mar, 2025 | Under contract | $339,900 | MRED MLS |
| — | Last price change | $349,900 | MRED MLS |
| 20 Aug, 2024 | Listed for sale | $349,900 | MRED MLS |


















































Room Specifics
Total Bedrooms: 3
Bedrooms Above Ground: 3
Bedrooms Below Ground: 0
Dimensions: —
Floor Type: —
Dimensions: —
Floor Type: —
Full Bathrooms: 3
Bathroom Amenities: —
Bathroom in Basement: 1
Rooms: —
Basement Description: —
Other Specifics
| 5 | |
| — | |
| — | |
| — | |
| — | |
| 167 X 1317 | |
| Unfinished | |
| — | |
| — | |
| — | |
| Not in DB | |
| — | |
| — | |
| — | |
| — |
Tax History
| Year | Property Taxes |
|---|---|
| 2025 | $5,161 |
Contact Agent
Nearby Similar Homes
Nearby Sold Comparables
Contact Agent
Listing Provided By
Coldwell Banker Real Estate Group



