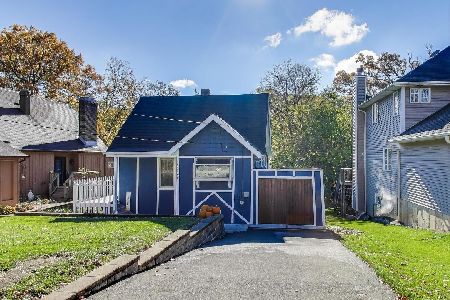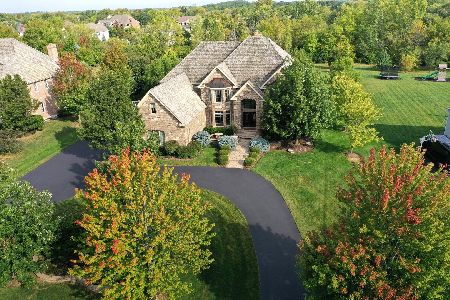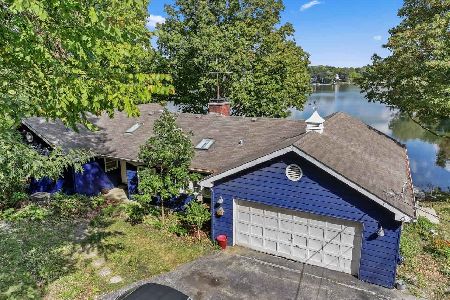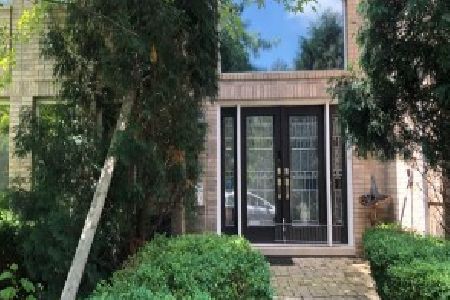21520 Lakeview Parkway, Mundelein, Illinois 60060
$605,000
|
Sold
|
|
| Status: | Closed |
| Sqft: | 3,250 |
| Cost/Sqft: | $195 |
| Beds: | 4 |
| Baths: | 5 |
| Year Built: | 1974 |
| Property Taxes: | $12,996 |
| Days On Market: | 2872 |
| Lot Size: | 2,63 |
Description
Waterfront Beauty in Countryside Lake - Amazing Brick Ranch located on the BIG lake and has it's own pond to boot! Home offers an open concept kitchen/family room with vaulted ceilings, fireplace and views of water. Kitchen with custom cabinetry, high end appliances, granite counter tops and massive island - perfect for entertaining. Four bedrooms and 4 full baths on main floor. Master suite offers vaulted ceilings, walk in closet, newly remodeled bath, french doors to patio and water views as well. Large English basement with 2300+ finished sf offers recreation room, playroom, craft/workroom, bar and full bath plus plenty of storage space. Stunning grounds are beautifully landscaped and offer something for everyone - patio overlooking lake, fire pit by pond and plenty of green space. Owners have meticulously maintained this home and it shows. Private beach for Countryside Lake owners. If you want Water - Ranch - and Ready to Move in - this is the home you've been waiting for!
Property Specifics
| Single Family | |
| — | |
| Ranch | |
| 1974 | |
| English | |
| — | |
| Yes | |
| 2.63 |
| Lake | |
| Countryside Lake | |
| 950 / Annual | |
| Security,Lake Rights | |
| Private Well | |
| Septic-Private | |
| 09849912 | |
| 10341000540000 |
Nearby Schools
| NAME: | DISTRICT: | DISTANCE: | |
|---|---|---|---|
|
Grade School
Fremont Elementary School |
79 | — | |
|
Middle School
Fremont Middle School |
79 | Not in DB | |
|
High School
Mundelein Cons High School |
120 | Not in DB | |
Property History
| DATE: | EVENT: | PRICE: | SOURCE: |
|---|---|---|---|
| 12 Jun, 2018 | Sold | $605,000 | MRED MLS |
| 11 Mar, 2018 | Under contract | $635,000 | MRED MLS |
| 6 Feb, 2018 | Listed for sale | $635,000 | MRED MLS |
Room Specifics
Total Bedrooms: 4
Bedrooms Above Ground: 4
Bedrooms Below Ground: 0
Dimensions: —
Floor Type: Carpet
Dimensions: —
Floor Type: Carpet
Dimensions: —
Floor Type: Carpet
Full Bathrooms: 5
Bathroom Amenities: Double Sink
Bathroom in Basement: 1
Rooms: Bonus Room,Recreation Room,Workshop,Foyer
Basement Description: Finished
Other Specifics
| 2.5 | |
| Concrete Perimeter | |
| Asphalt | |
| Patio, Storms/Screens | |
| Landscaped,Water Rights,Water View | |
| 204X425X341X187X337 | |
| — | |
| Full | |
| Vaulted/Cathedral Ceilings, Skylight(s), Bar-Wet, Hardwood Floors, First Floor Bedroom, First Floor Laundry | |
| Double Oven, Microwave, Dishwasher, High End Refrigerator, Washer, Dryer, Stainless Steel Appliance(s), Cooktop | |
| Not in DB | |
| Water Rights | |
| — | |
| — | |
| Wood Burning |
Tax History
| Year | Property Taxes |
|---|---|
| 2018 | $12,996 |
Contact Agent
Nearby Similar Homes
Nearby Sold Comparables
Contact Agent
Listing Provided By
Baird & Warner














