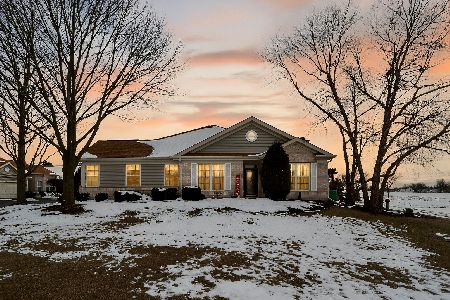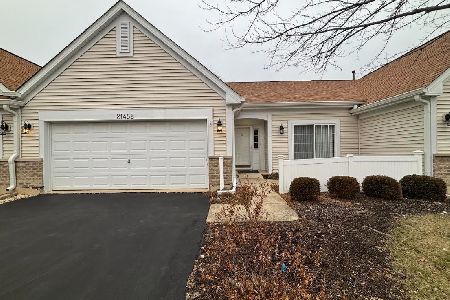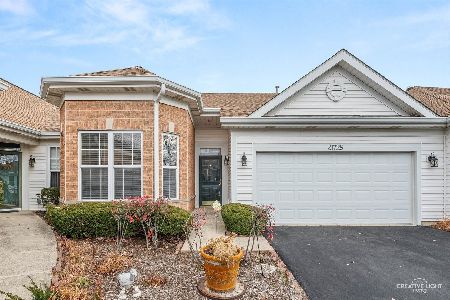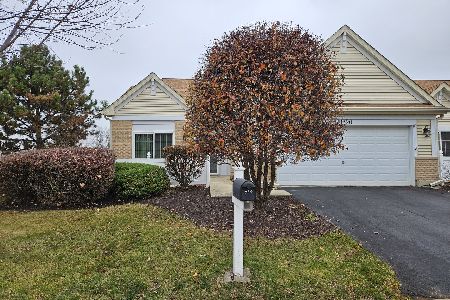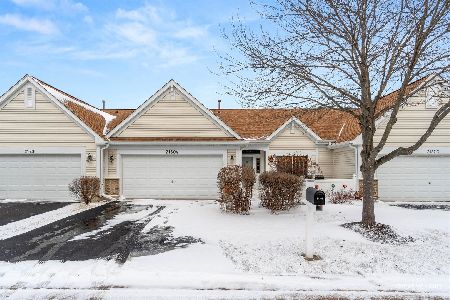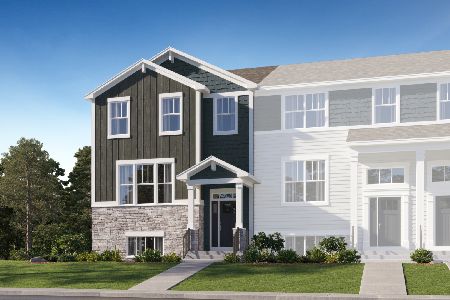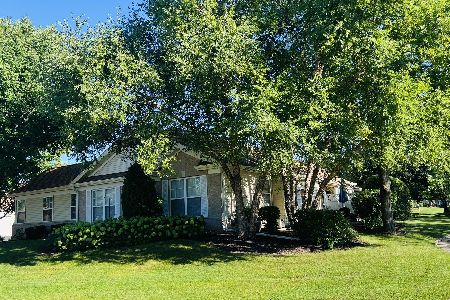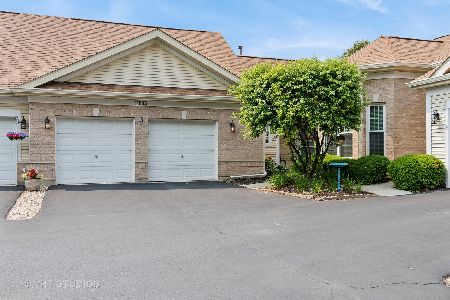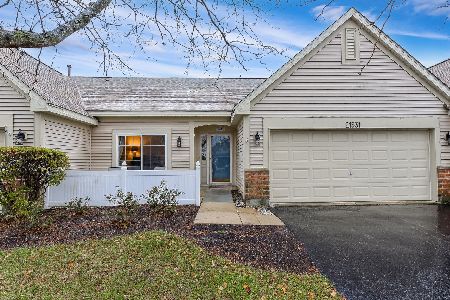21521 Douglas Lane, Plainfield, Illinois 60544
$184,500
|
Sold
|
|
| Status: | Closed |
| Sqft: | 1,467 |
| Cost/Sqft: | $128 |
| Beds: | 2 |
| Baths: | 2 |
| Year Built: | 1999 |
| Property Taxes: | $3,882 |
| Days On Market: | 3782 |
| Lot Size: | 0,00 |
Description
IMPRESSIVE Scottsdale model, END UNIT RANCH, in Plainfield's AGE 55+ Carillon is in MOVE-IN CONDITION--PROFESSIONALLY CLEANED! Thousands in UPGRADES! STRIKING HARDWOOD FLOORS in HALLWAY/DEN/FAMILY/LIVING/DINING rms/MBR (CLOSET,too)! MBR also has TRAYED CEILING/FAN w/LIGHTS that are REMOTE CONTROLLED! Both baths have CERAMIC FLOORS (Master w/soaking tub & walk-in shower/DOUBLE SINKS: shower in 2nd/faux painted walls)! Den has DOUBLE DOORS! Living room has GAS LOG FIRE PLACE w/MANTEL & SPECIAL LIGHTING effects. Dining room has FAN w/LIGHTS. LARGE eat-in KIT: self-cleaning gas O/R/built-in micro/PANTRY/EXTRA CABINETS w/PULL-OUT DRAWERS/CORIAN COUNTERS/CANNED LIGHTS! Adjacent family room has FAN/PASS-THROUGH window to LR/& SLIDING GLASS DRS lead to LARGE 16 x 12 PATIO! White 6 PANELED DOORS & TRIM! Utility area w/washer/dryer. Ideal location: EXTRA PARKING in turn-around street's end. Built on a SLAB. MOVE-IN READY! Could be TURN-KEY! VERY ATTRACTIVE, WELL MAINTAINED attached UNIT!
Property Specifics
| Condos/Townhomes | |
| 1 | |
| — | |
| 1999 | |
| None | |
| SCOTTSDALE | |
| No | |
| — |
| Will | |
| Carillon | |
| 150 / Monthly | |
| Insurance,Security,Clubhouse,Exercise Facilities,Pool,Exterior Maintenance,Lawn Care,Scavenger,Snow Removal | |
| Public | |
| Public Sewer, Sewer-Storm | |
| 09043119 | |
| 0603012140500000 |
Property History
| DATE: | EVENT: | PRICE: | SOURCE: |
|---|---|---|---|
| 21 Dec, 2015 | Sold | $184,500 | MRED MLS |
| 13 Nov, 2015 | Under contract | $187,500 | MRED MLS |
| 17 Sep, 2015 | Listed for sale | $187,500 | MRED MLS |
| 30 Oct, 2025 | Sold | $277,000 | MRED MLS |
| 12 Sep, 2025 | Under contract | $298,900 | MRED MLS |
| 20 Aug, 2025 | Listed for sale | $298,900 | MRED MLS |
Room Specifics
Total Bedrooms: 2
Bedrooms Above Ground: 2
Bedrooms Below Ground: 0
Dimensions: —
Floor Type: Ceramic Tile
Full Bathrooms: 2
Bathroom Amenities: Separate Shower,Double Sink,Soaking Tub
Bathroom in Basement: 0
Rooms: Den
Basement Description: None
Other Specifics
| 2 | |
| Concrete Perimeter | |
| Asphalt | |
| End Unit | |
| Common Grounds,Landscaped | |
| COMMON | |
| — | |
| Full | |
| First Floor Bedroom, First Floor Laundry, First Floor Full Bath, Laundry Hook-Up in Unit | |
| Range, Microwave, Dishwasher, Refrigerator, Washer, Dryer, Disposal, Stainless Steel Appliance(s) | |
| Not in DB | |
| — | |
| — | |
| Exercise Room, Sundeck, Indoor Pool, Pool, Tennis Court(s), Spa/Hot Tub | |
| Gas Log |
Tax History
| Year | Property Taxes |
|---|---|
| 2015 | $3,882 |
| 2025 | $5,935 |
Contact Agent
Nearby Similar Homes
Nearby Sold Comparables
Contact Agent
Listing Provided By
RE/MAX Action

