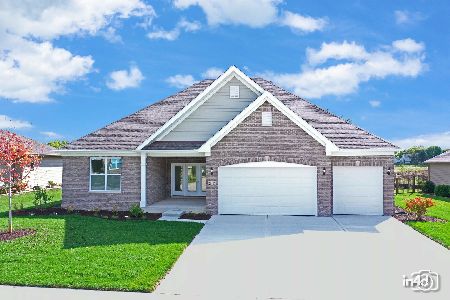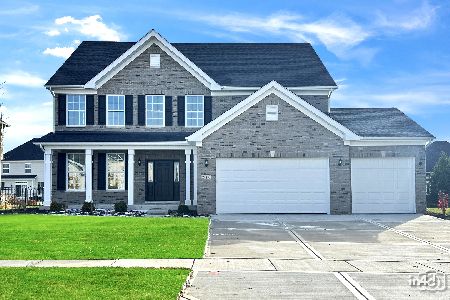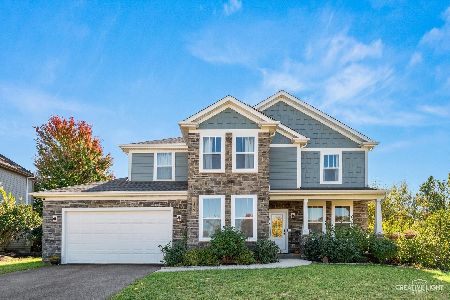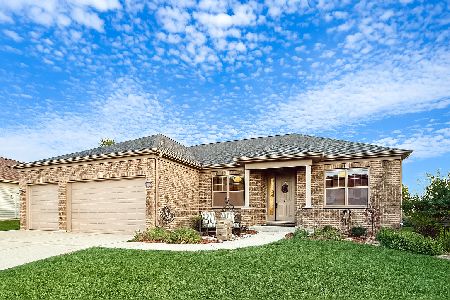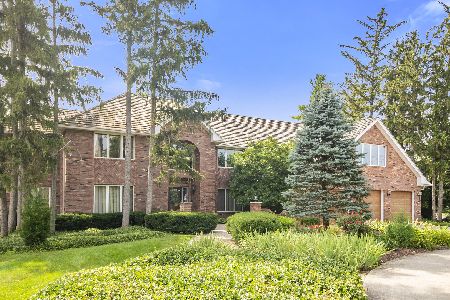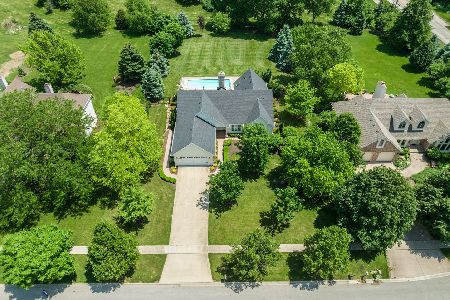21524 Mattox Lane, Shorewood, Illinois 60404
$779,000
|
Sold
|
|
| Status: | Closed |
| Sqft: | 4,900 |
| Cost/Sqft: | $163 |
| Beds: | 7 |
| Baths: | 7 |
| Year Built: | 1988 |
| Property Taxes: | $14,179 |
| Days On Market: | 1304 |
| Lot Size: | 1,00 |
Description
Resort living at its finest! Space to entertain and accommodate all. You must see this spacious understated executive home. The main floor boasts a beautiful, bright, spacious cooks kitchen featuring a 6 burner Dacor commercial range, tons of cabinets with large island and is open to the family room with cozy fireplace. Both overlook the spectacular backyard featuring a two tiered deck with pergola covered in grapevines for shade and a beautifully landscaped yard with custom in ground pool, slide & jacuzzi. In the evening move from the pool to the built-in fire pit for night time fun. The main level also features a bedroom with private bath with custom handicapped accessible shower, an enormous home office boasting a peaceful view of the private yard, it could also be used as another main floor bedroom with the large walk in closet. Perfect for related living! The laundry room is spacious with pet shower, built in cubbies for coats, shoes & backpacks! Dual staircases with wrought iron railings, each leading to master bedrooms on the opposite side of the house. The first master bedroom offers volume ceilings and newly updated master bath with dual sinks, a soaking tub and custom shower. Upstairs, two additional bedrooms & a spacious 2nd level family room with vaulted ceilings. There is another ensuite spacious bedroom. The 2nd private master bedroom features volume ceilings with large windows that overlook the lush backyard with a master bathroom features dual sinks and a custom shower. The entire home has been updated throughout with new carpeting, light fixtures and freshly painted with so many newer items, roof 12/2021, A/C 6/2022, carpeting, just too much to list. Expansive garage with two overhead doors that are 12' high plus storage loft/workspace above. Workman's dream! Five care garage and circular driveway for easy navigation and attractive first impression. Basement space includes more entertainment and an exercise workout room. Could go on and on... You'll have to see for yourself!
Property Specifics
| Single Family | |
| — | |
| — | |
| 1988 | |
| — | |
| — | |
| No | |
| 1 |
| Will | |
| Lake Of The Woods | |
| 0 / Not Applicable | |
| — | |
| — | |
| — | |
| 11443903 | |
| 0506282010020000 |
Nearby Schools
| NAME: | DISTRICT: | DISTANCE: | |
|---|---|---|---|
|
High School
Minooka Community High School |
111 | Not in DB | |
Property History
| DATE: | EVENT: | PRICE: | SOURCE: |
|---|---|---|---|
| 1 Sep, 2022 | Sold | $779,000 | MRED MLS |
| 1 Jul, 2022 | Under contract | $799,000 | MRED MLS |
| 23 Jun, 2022 | Listed for sale | $799,000 | MRED MLS |
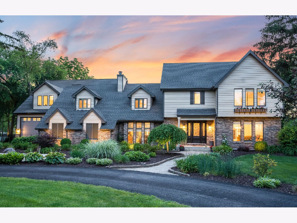
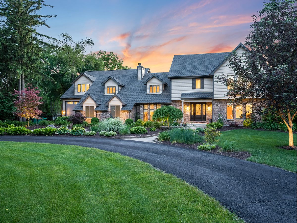
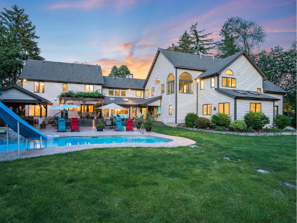
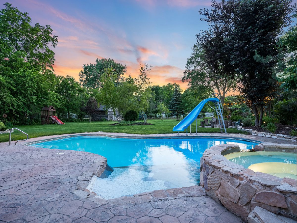
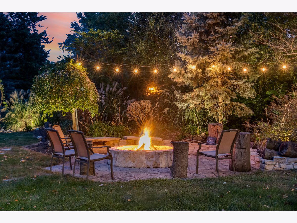
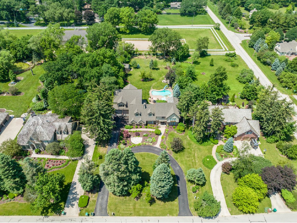
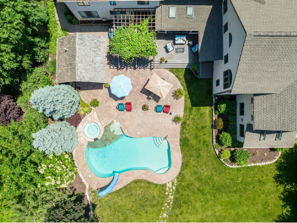
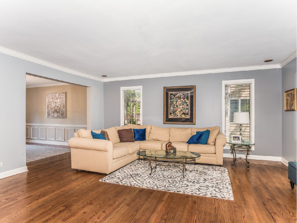
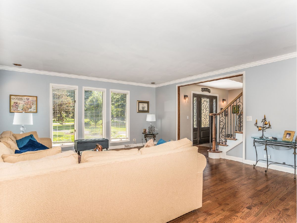
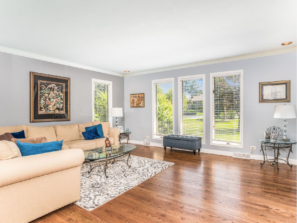
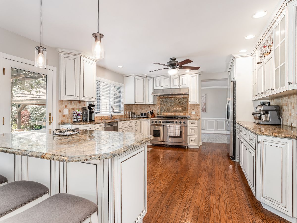
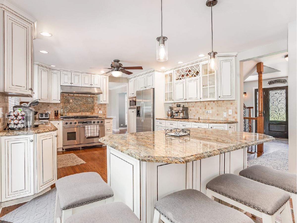
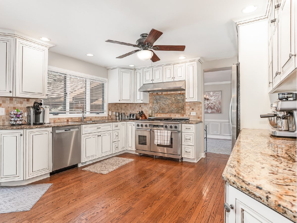
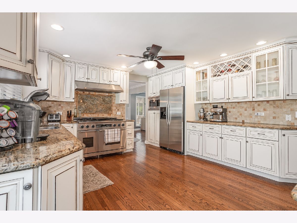
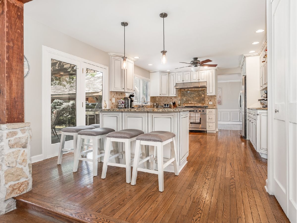
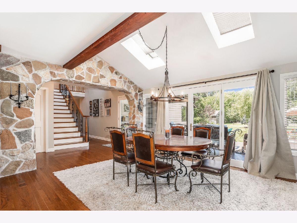
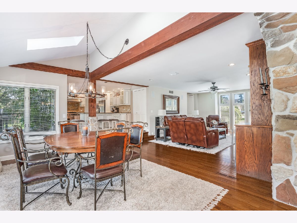
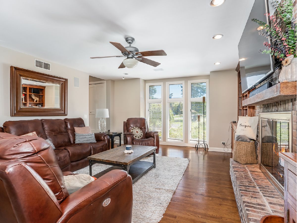
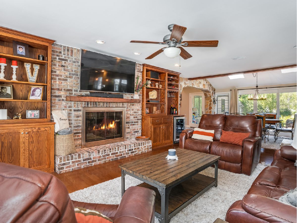
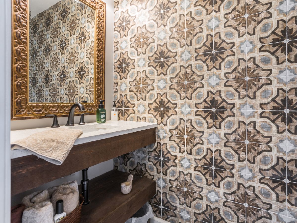
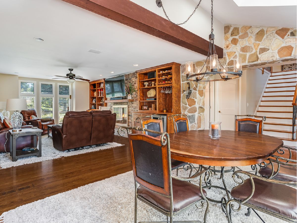
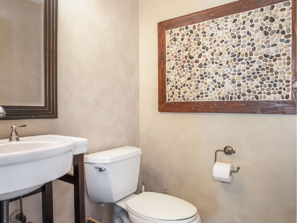
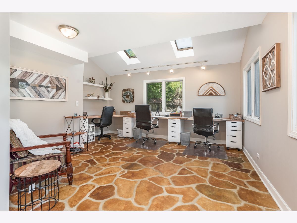
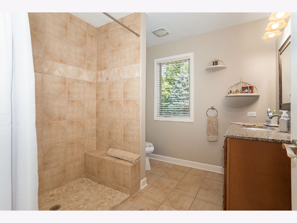
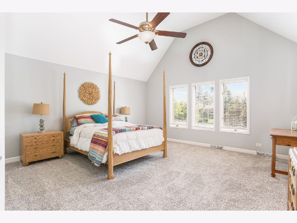
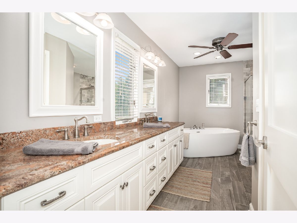

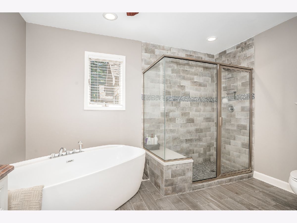
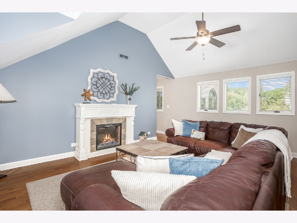
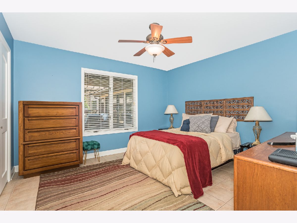
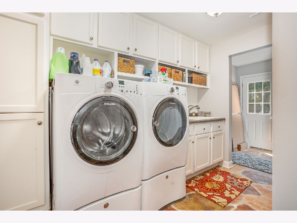
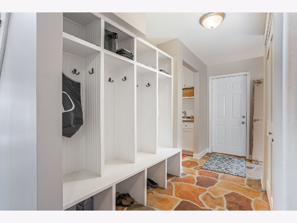

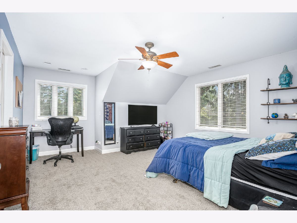
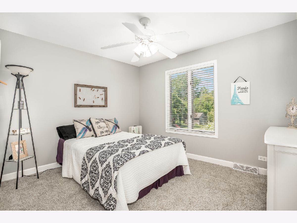
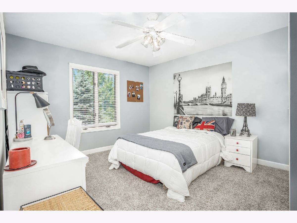
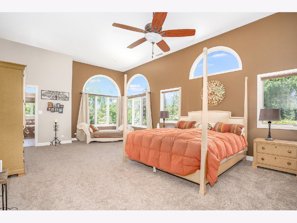
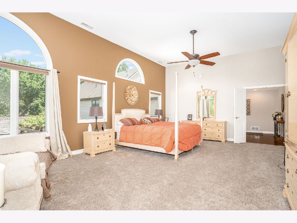
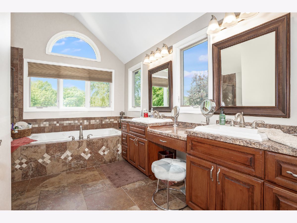
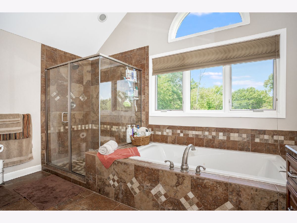
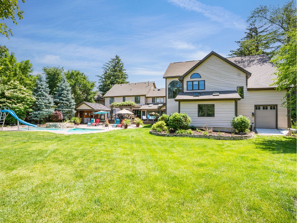
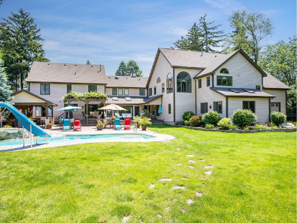
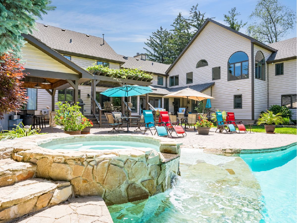
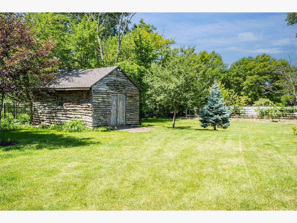
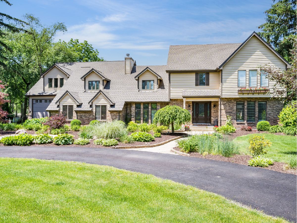
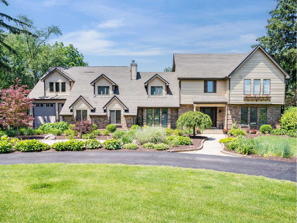
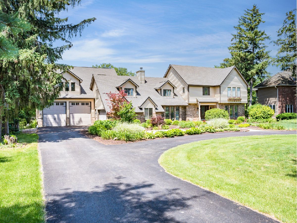
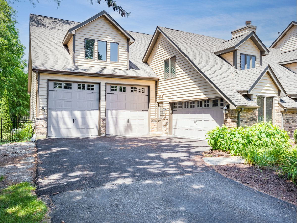
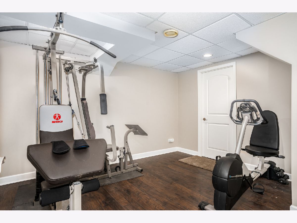
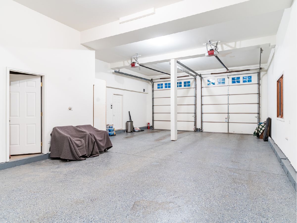
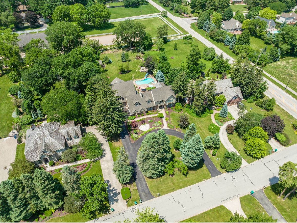
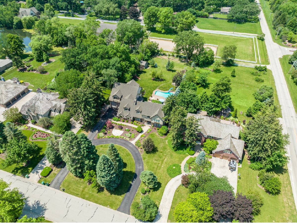
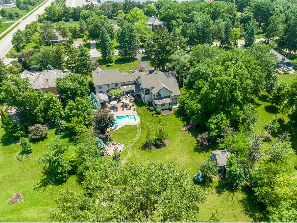
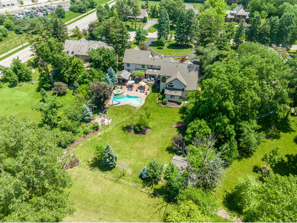
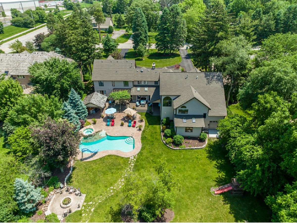
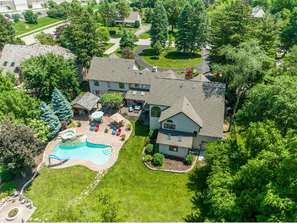
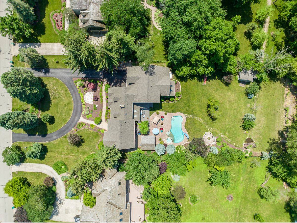
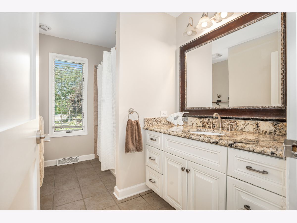
Room Specifics
Total Bedrooms: 7
Bedrooms Above Ground: 7
Bedrooms Below Ground: 0
Dimensions: —
Floor Type: —
Dimensions: —
Floor Type: —
Dimensions: —
Floor Type: —
Dimensions: —
Floor Type: —
Dimensions: —
Floor Type: —
Dimensions: —
Floor Type: —
Full Bathrooms: 7
Bathroom Amenities: Whirlpool,Separate Shower,Handicap Shower,Double Sink,Soaking Tub
Bathroom in Basement: 0
Rooms: —
Basement Description: Finished
Other Specifics
| 5 | |
| — | |
| Asphalt,Circular | |
| — | |
| — | |
| 120X364X122X365 | |
| Full,Pull Down Stair | |
| — | |
| — | |
| — | |
| Not in DB | |
| — | |
| — | |
| — | |
| — |
Tax History
| Year | Property Taxes |
|---|---|
| 2022 | $14,179 |
Contact Agent
Nearby Similar Homes
Nearby Sold Comparables
Contact Agent
Listing Provided By
Coldwell Banker Real Estate Group

