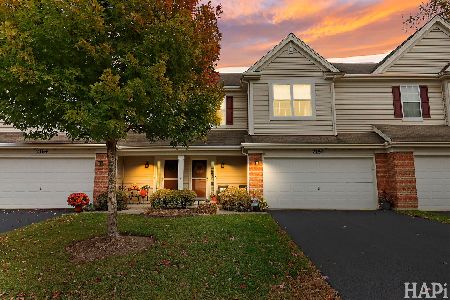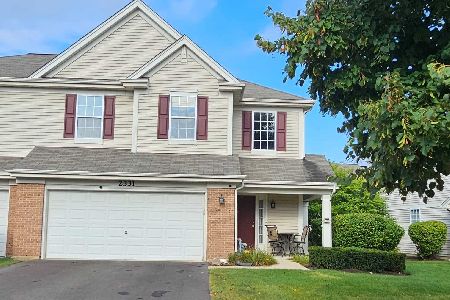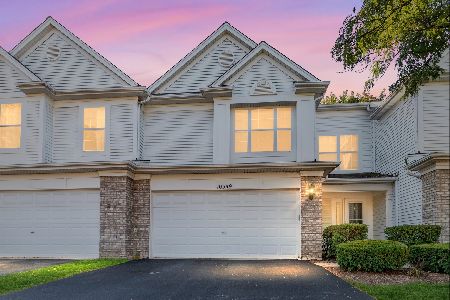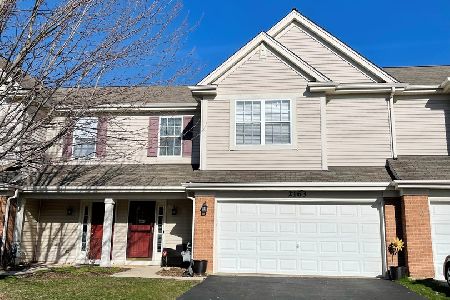2153 Daybreak Drive, Lake In The Hills, Illinois 60156
$175,000
|
Sold
|
|
| Status: | Closed |
| Sqft: | 1,638 |
| Cost/Sqft: | $101 |
| Beds: | 2 |
| Baths: | 3 |
| Year Built: | 2006 |
| Property Taxes: | $4,384 |
| Days On Market: | 1851 |
| Lot Size: | 0,00 |
Description
SEVERAL OFFERS RECEIVED! CALLING FOR HIGHEST & BEST BY 5PM SUNDAY EVENING! UNIT IS VACANT AND CLEAN! ATTENTION INVESTORS, HANDYMEN & DIYERS! COME QUICK! 2 bedroom, 2.5 bath 2-story townhouse-style condo in the popular Coventry subdivision and the Huntley school district. Gleaming hardware floors greet you in the foyer and continue in the breakfast room & kitchen. You'll love the inviting open floor plan and the 2-story living room with a fireplace & entertainment center with lots of windows to bring in the natural light. The living room opens to the dining area, breakfast room with butler's pantry and the kitchen with plenty of cabinet and counter space plus a huge walk-in pantry. The 2nd floor primary bedroom features a tray ceiling, 2 walk-in closets and a full bath with double sinks, soaker tub & separate shower. There is also a sitting room (instead of a 3rd bedroom) adjacent to the primary bedroom that would make a perfect work-from-home office, nursery or work-out room. The second bedroom with a walk-in closet, the hall bath, plus the laundry/utility room complete the second floor. Close to walking trails, parks, hospital, fire department, both the Hwy 47 & Randall Rd shopping & restaurant corridors and so much more! Needs some TLC (paint & carpet); being sold "AS-IS". These units can be rented! Don't miss out!
Property Specifics
| Condos/Townhomes | |
| 2 | |
| — | |
| 2006 | |
| None | |
| 731 | |
| No | |
| — |
| Mc Henry | |
| Coventry | |
| 155 / Monthly | |
| Insurance,Exterior Maintenance,Lawn Care,Snow Removal | |
| Public | |
| Public Sewer | |
| 10920963 | |
| 1822185006 |
Nearby Schools
| NAME: | DISTRICT: | DISTANCE: | |
|---|---|---|---|
|
Grade School
Martin Elementary School |
158 | — | |
|
Middle School
Marlowe Middle School |
158 | Not in DB | |
|
High School
Huntley High School |
158 | Not in DB | |
Property History
| DATE: | EVENT: | PRICE: | SOURCE: |
|---|---|---|---|
| 4 Dec, 2020 | Sold | $175,000 | MRED MLS |
| 2 Nov, 2020 | Under contract | $165,000 | MRED MLS |
| 30 Oct, 2020 | Listed for sale | $165,000 | MRED MLS |
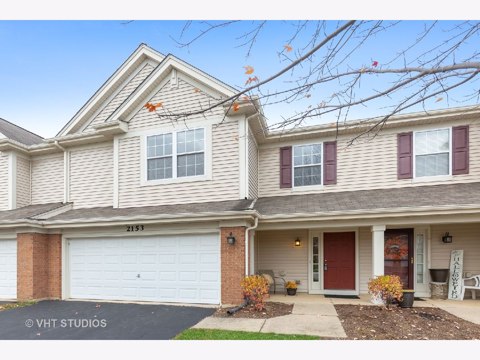
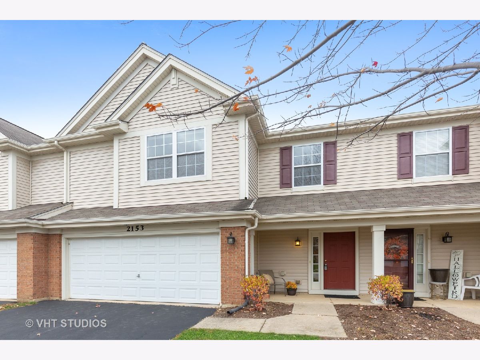
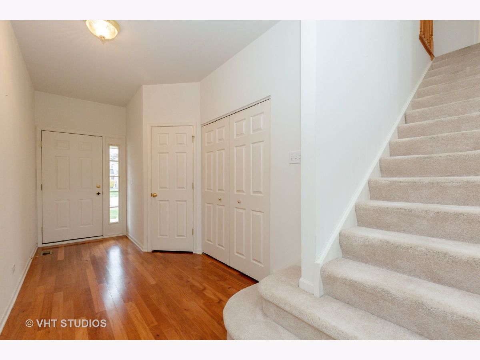
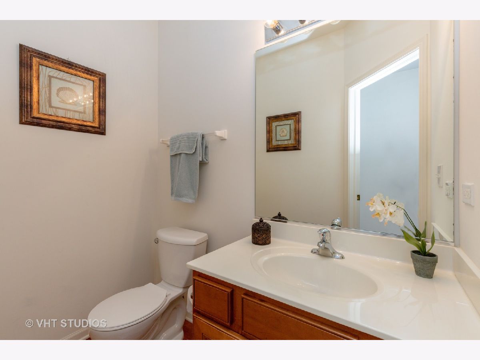
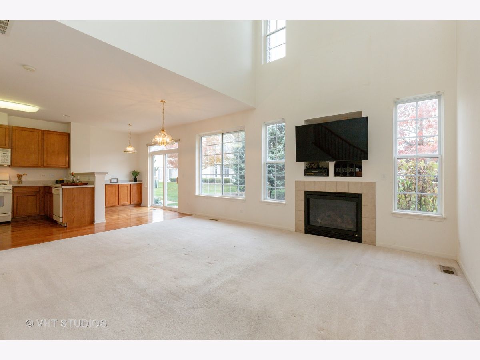
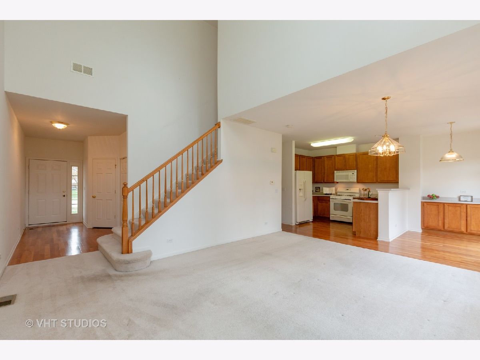
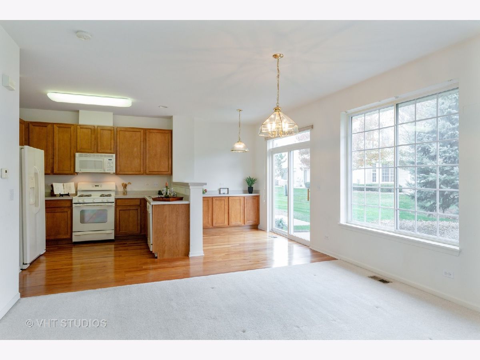
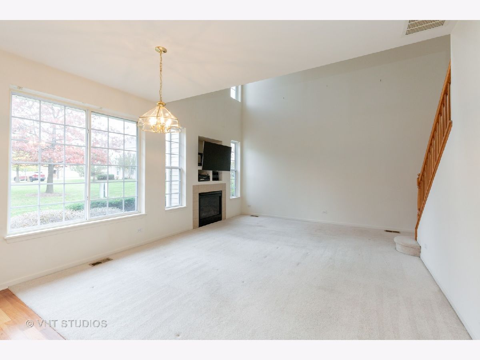
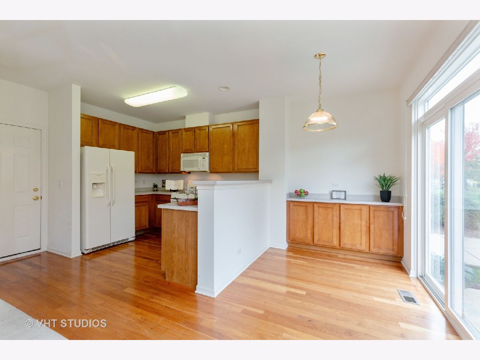
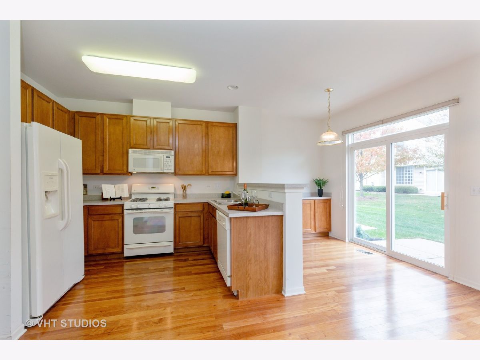
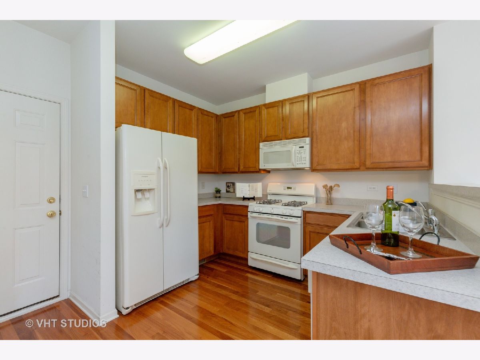
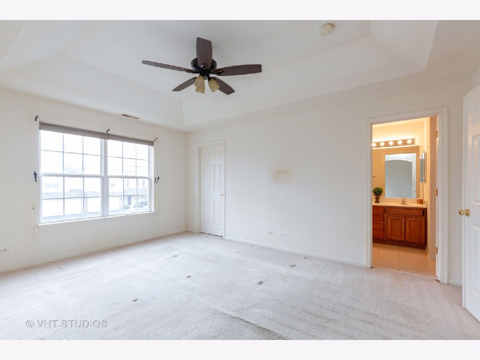
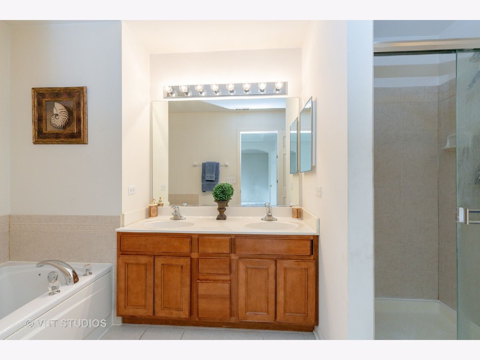
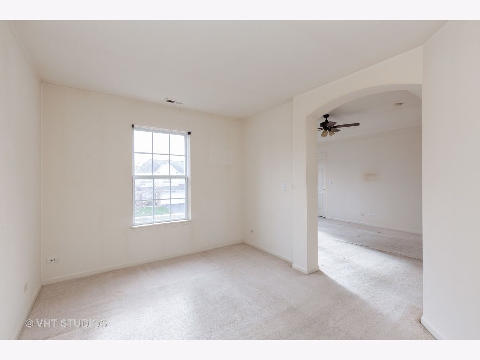
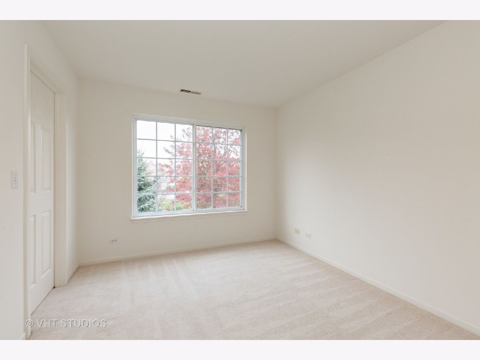
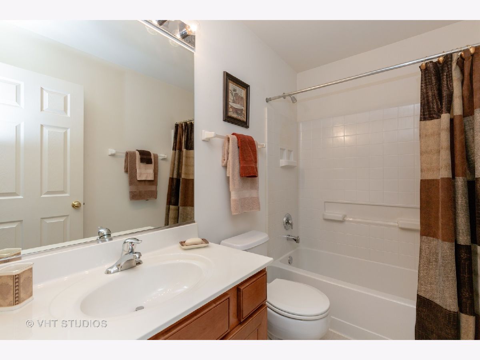
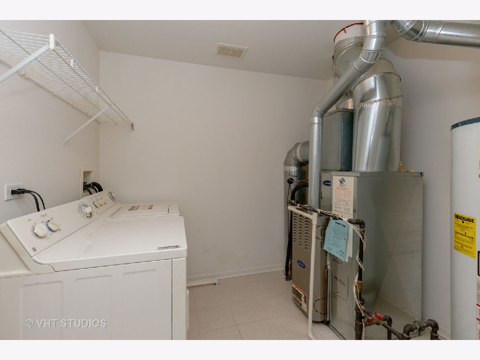
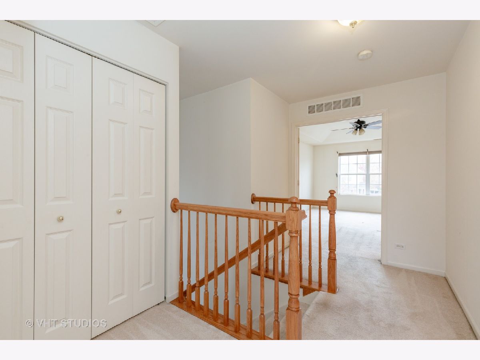
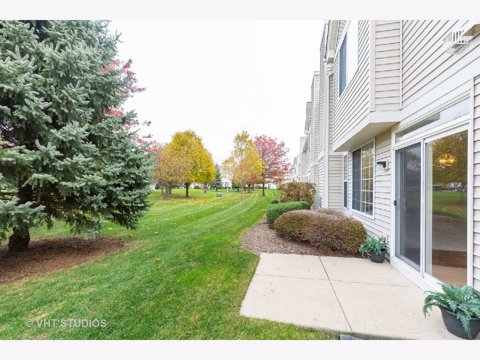
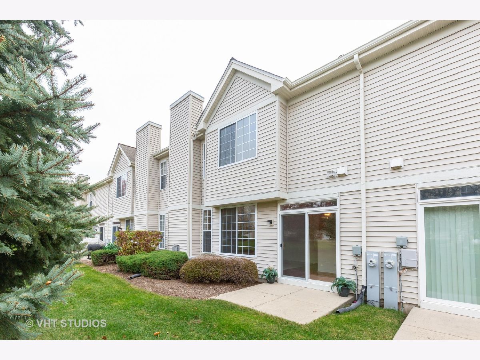
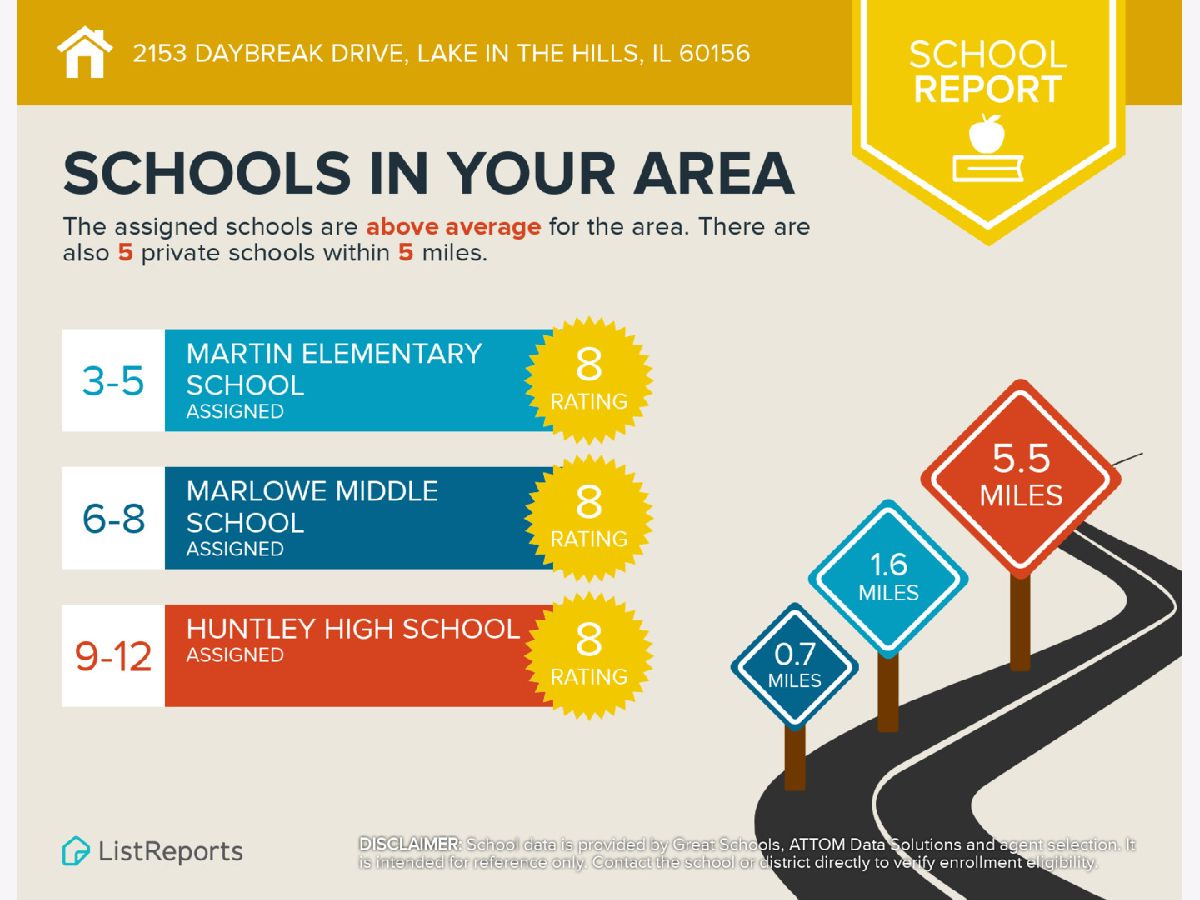
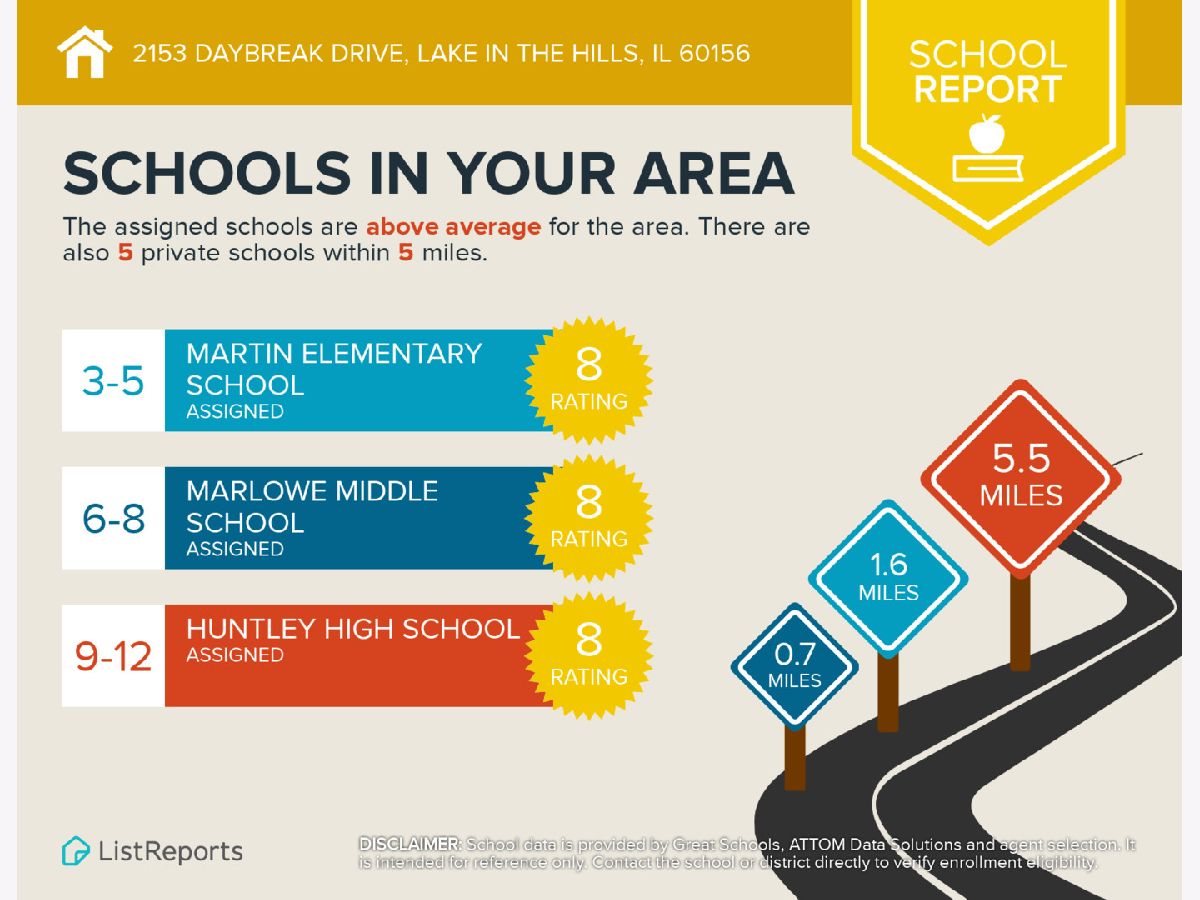
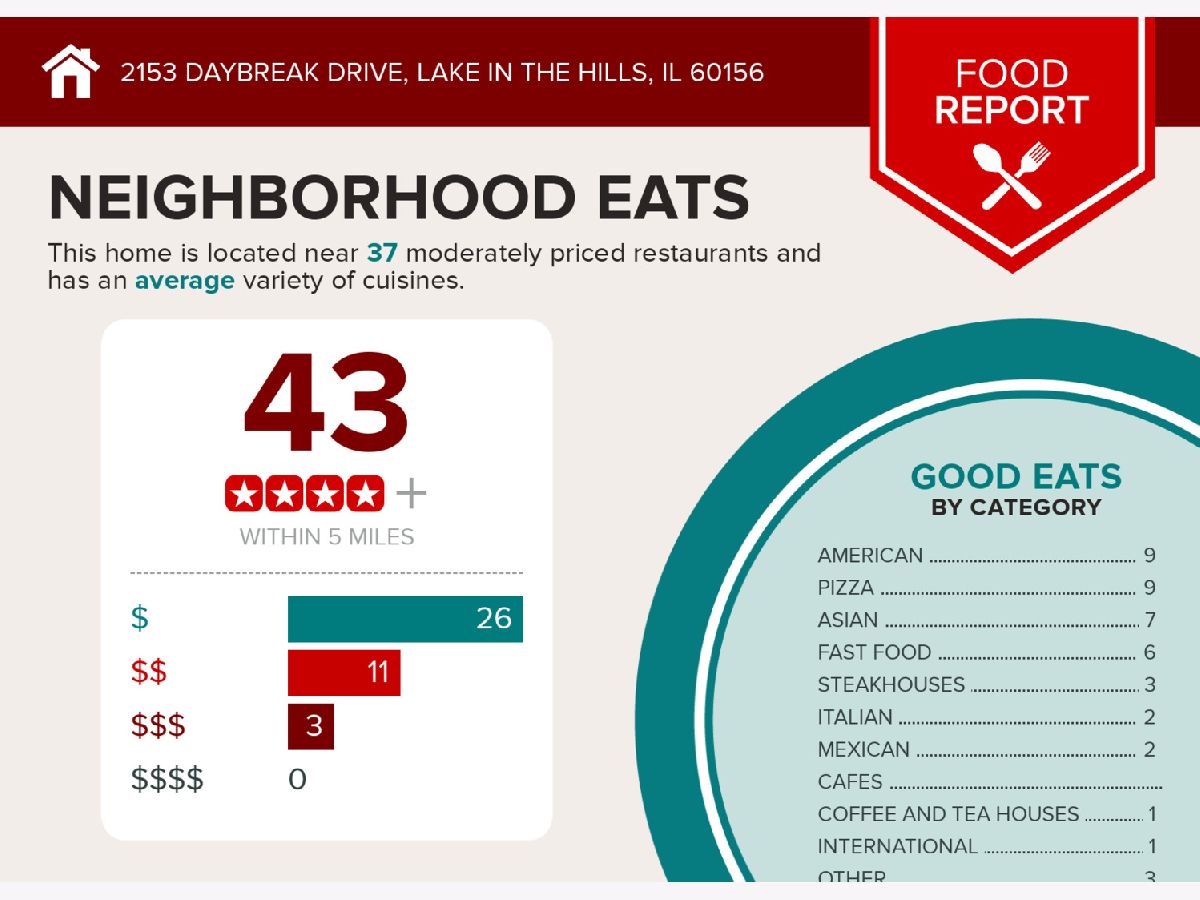
Room Specifics
Total Bedrooms: 2
Bedrooms Above Ground: 2
Bedrooms Below Ground: 0
Dimensions: —
Floor Type: Carpet
Full Bathrooms: 3
Bathroom Amenities: —
Bathroom in Basement: 0
Rooms: Sitting Room,Breakfast Room
Basement Description: None
Other Specifics
| 2 | |
| Concrete Perimeter | |
| Asphalt | |
| Patio, Porch | |
| Common Grounds | |
| COMMON | |
| — | |
| Full | |
| Vaulted/Cathedral Ceilings, Hardwood Floors, Second Floor Laundry, Storage, Walk-In Closet(s) | |
| Range, Microwave, Dishwasher, Refrigerator, Washer, Dryer | |
| Not in DB | |
| — | |
| — | |
| — | |
| — |
Tax History
| Year | Property Taxes |
|---|---|
| 2020 | $4,384 |
Contact Agent
Nearby Similar Homes
Nearby Sold Comparables
Contact Agent
Listing Provided By
Baird & Warner

