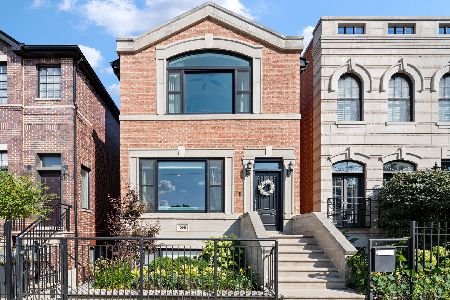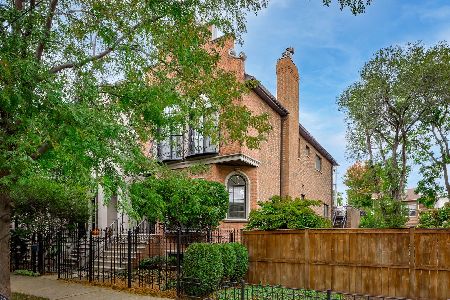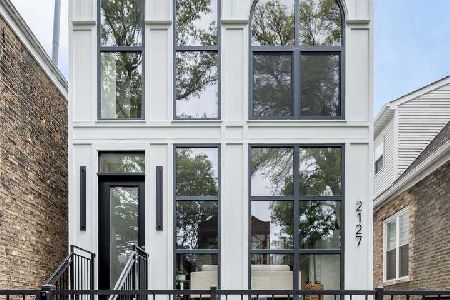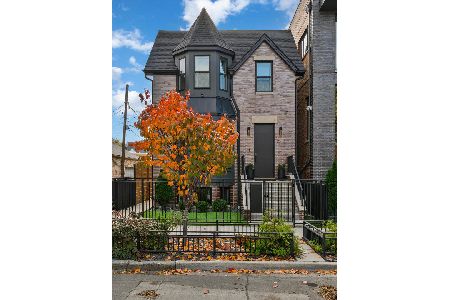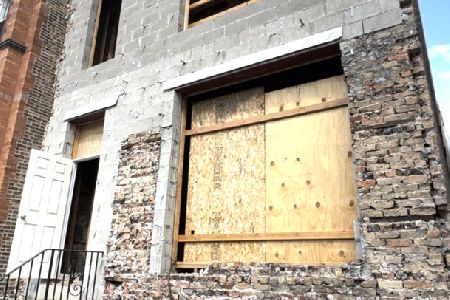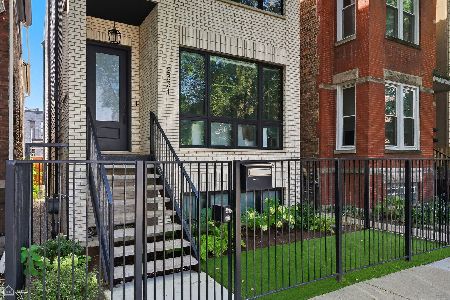2153 Oakley Avenue, Logan Square, Chicago, Illinois 60647
$1,080,000
|
Sold
|
|
| Status: | Closed |
| Sqft: | 3,200 |
| Cost/Sqft: | $355 |
| Beds: | 5 |
| Baths: | 4 |
| Year Built: | 2008 |
| Property Taxes: | $18,548 |
| Days On Market: | 2802 |
| Lot Size: | 0,06 |
Description
Move-in ready, sun-filled, and all brick home overlooking Holstein Park and minutes away from all Bucktown amenities. This property has professional landscaping, high ceilings, dual heating / cooling zones with lower level radiant floor heating, fully wired for audio, separate dining room with tray ceiling, vaulted ceiling on 2nd level, skylights, huge attic for storage, two laundry areas, and full security system with cameras. It also includes: Sub-Zero refrigerator, Viking range and hood, granite countertops, hardwood flooring, huge kitchen pantry, and large fully finished deck above 2 car garage. Spacious master suite features walk-in closet and bath with double sink and separate shower & tub.
Property Specifics
| Single Family | |
| — | |
| — | |
| 2008 | |
| English | |
| — | |
| No | |
| 0.06 |
| Cook | |
| — | |
| 0 / Not Applicable | |
| None | |
| Public | |
| Public Sewer | |
| 09884940 | |
| 14311200390000 |
Property History
| DATE: | EVENT: | PRICE: | SOURCE: |
|---|---|---|---|
| 15 Jul, 2008 | Sold | $1,167,000 | MRED MLS |
| 1 Jul, 2008 | Under contract | $1,189,999 | MRED MLS |
| — | Last price change | $1,195,000 | MRED MLS |
| 27 Mar, 2008 | Listed for sale | $1,195,000 | MRED MLS |
| 29 May, 2018 | Sold | $1,080,000 | MRED MLS |
| 17 Apr, 2018 | Under contract | $1,135,000 | MRED MLS |
| — | Last price change | $1,160,000 | MRED MLS |
| 15 Mar, 2018 | Listed for sale | $1,160,000 | MRED MLS |
Room Specifics
Total Bedrooms: 5
Bedrooms Above Ground: 5
Bedrooms Below Ground: 0
Dimensions: —
Floor Type: Hardwood
Dimensions: —
Floor Type: Hardwood
Dimensions: —
Floor Type: Carpet
Dimensions: —
Floor Type: —
Full Bathrooms: 4
Bathroom Amenities: Whirlpool,Separate Shower,Steam Shower,Double Sink,Full Body Spray Shower
Bathroom in Basement: 1
Rooms: Bedroom 5,Recreation Room,Deck,Other Room,Utility Room-Lower Level
Basement Description: Finished
Other Specifics
| 2 | |
| Concrete Perimeter | |
| Off Alley | |
| Balcony, Deck, Storms/Screens | |
| Fenced Yard,Park Adjacent | |
| 100 X 25 | |
| Unfinished | |
| Full | |
| Vaulted/Cathedral Ceilings, Skylight(s), Hardwood Floors, Heated Floors, Second Floor Laundry | |
| Double Oven, Microwave, Dishwasher, Refrigerator, Freezer, Washer, Dryer, Disposal | |
| Not in DB | |
| Pool | |
| — | |
| — | |
| Wood Burning, Gas Starter |
Tax History
| Year | Property Taxes |
|---|---|
| 2018 | $18,548 |
Contact Agent
Nearby Similar Homes
Nearby Sold Comparables
Contact Agent
Listing Provided By
Redfin Corporation

